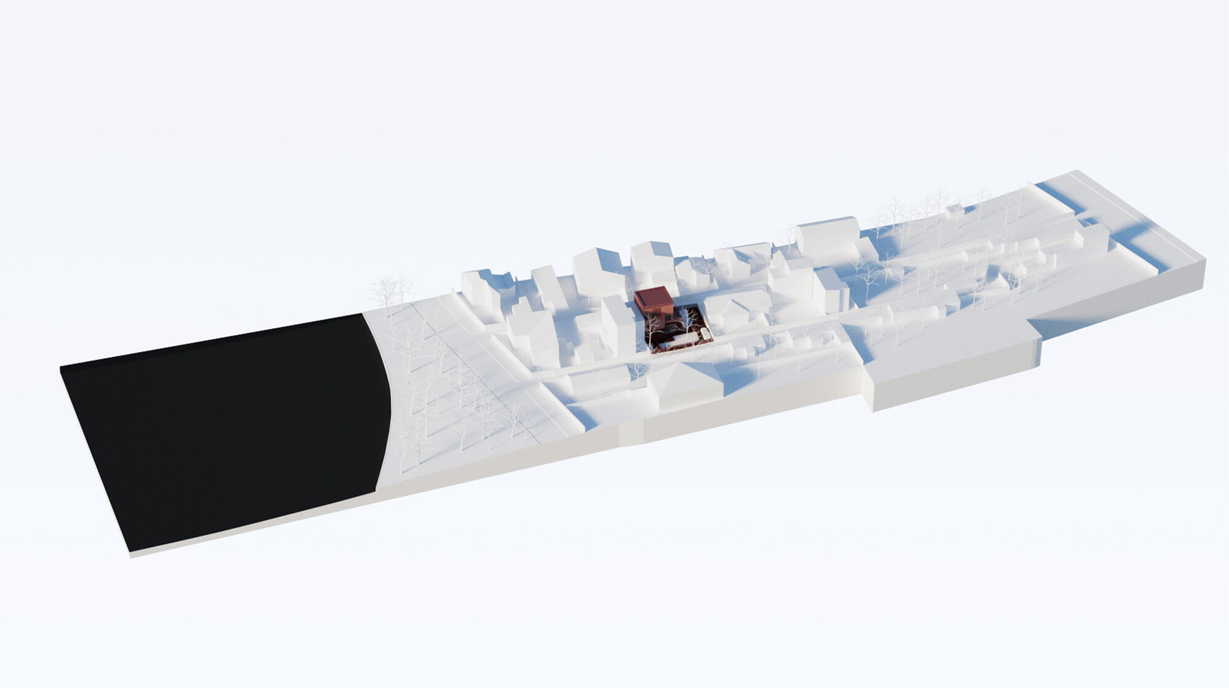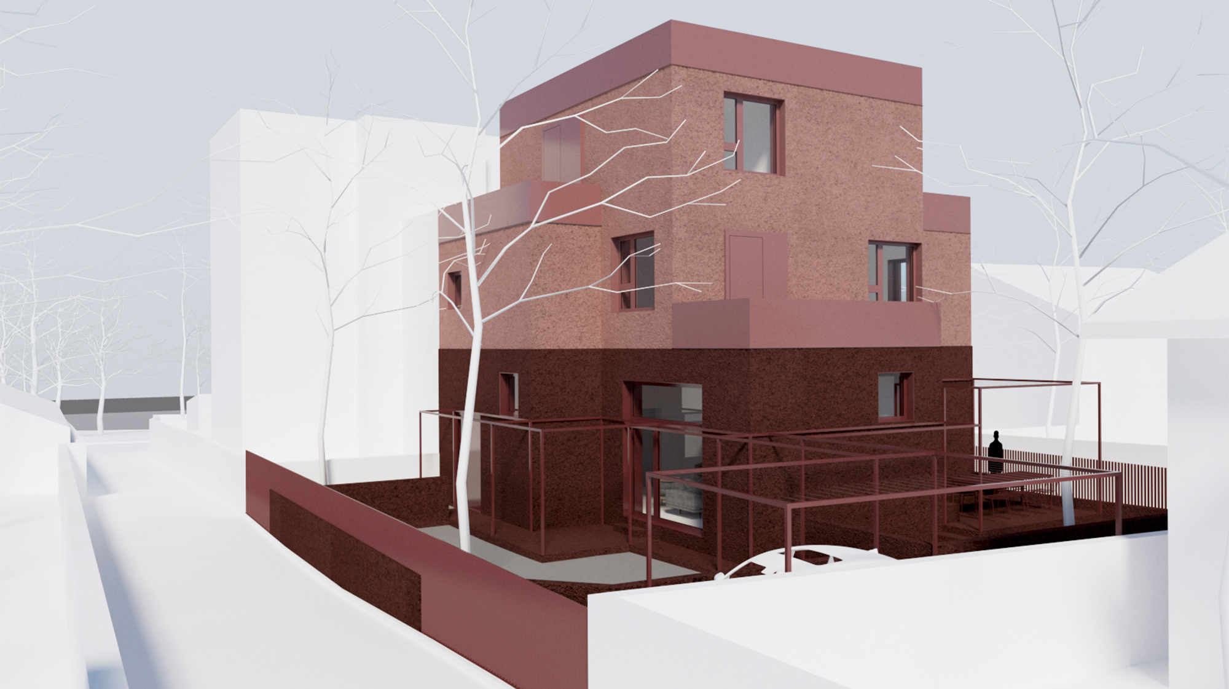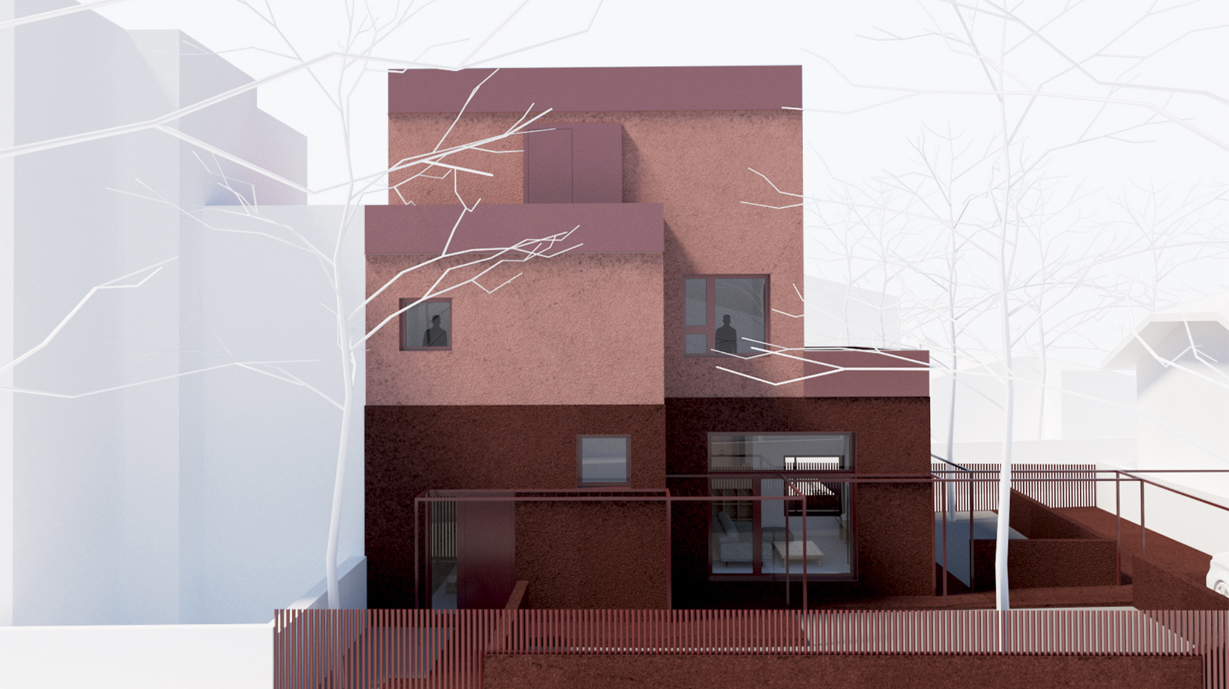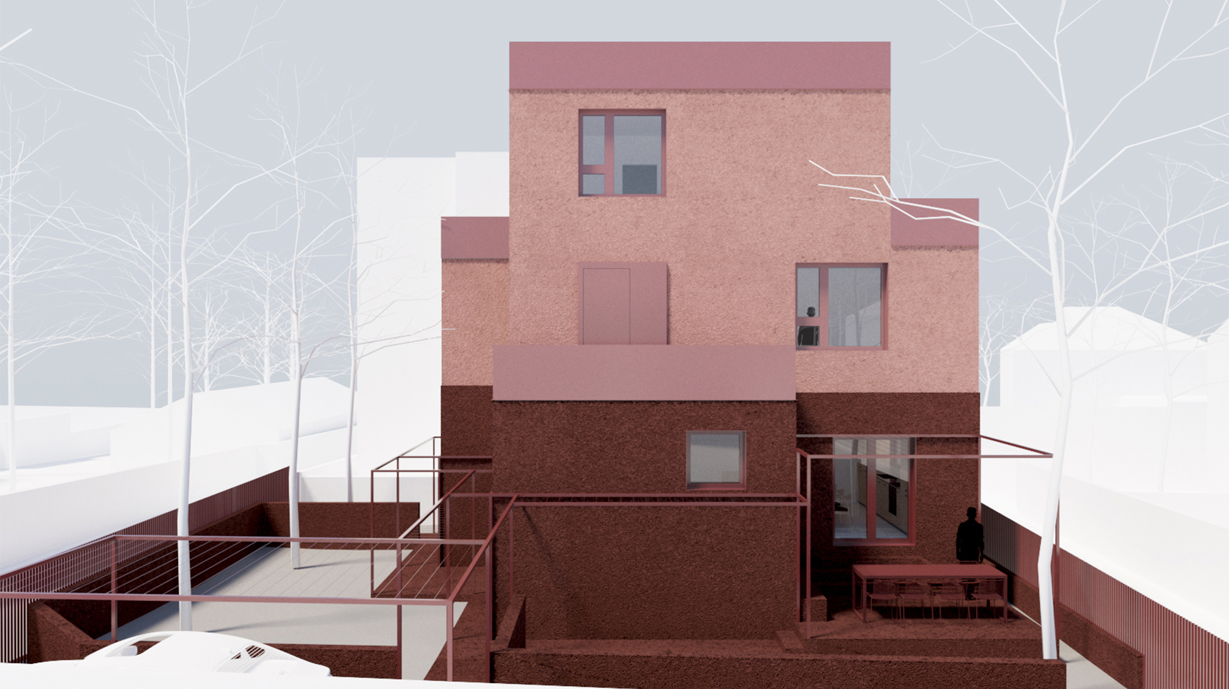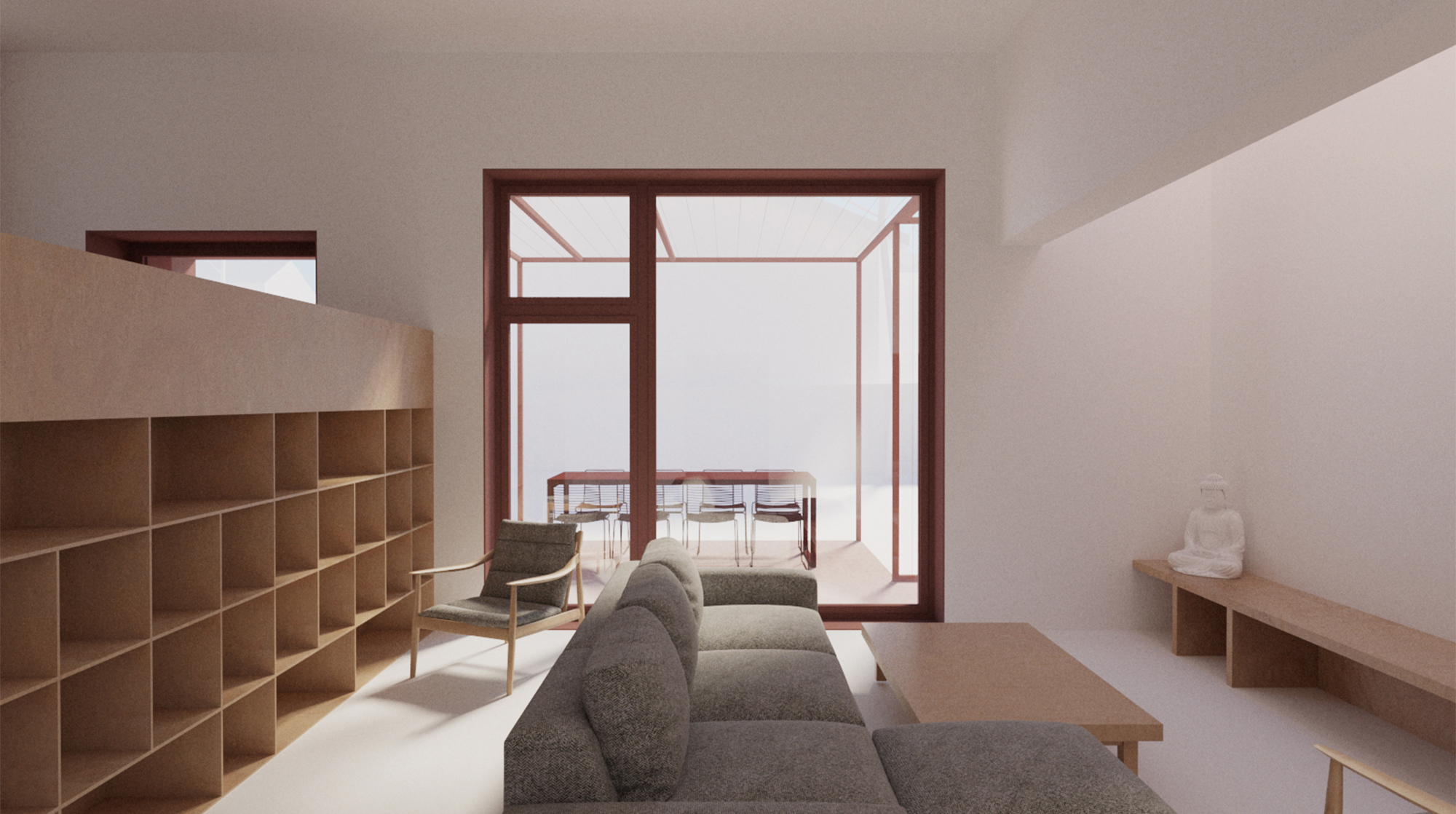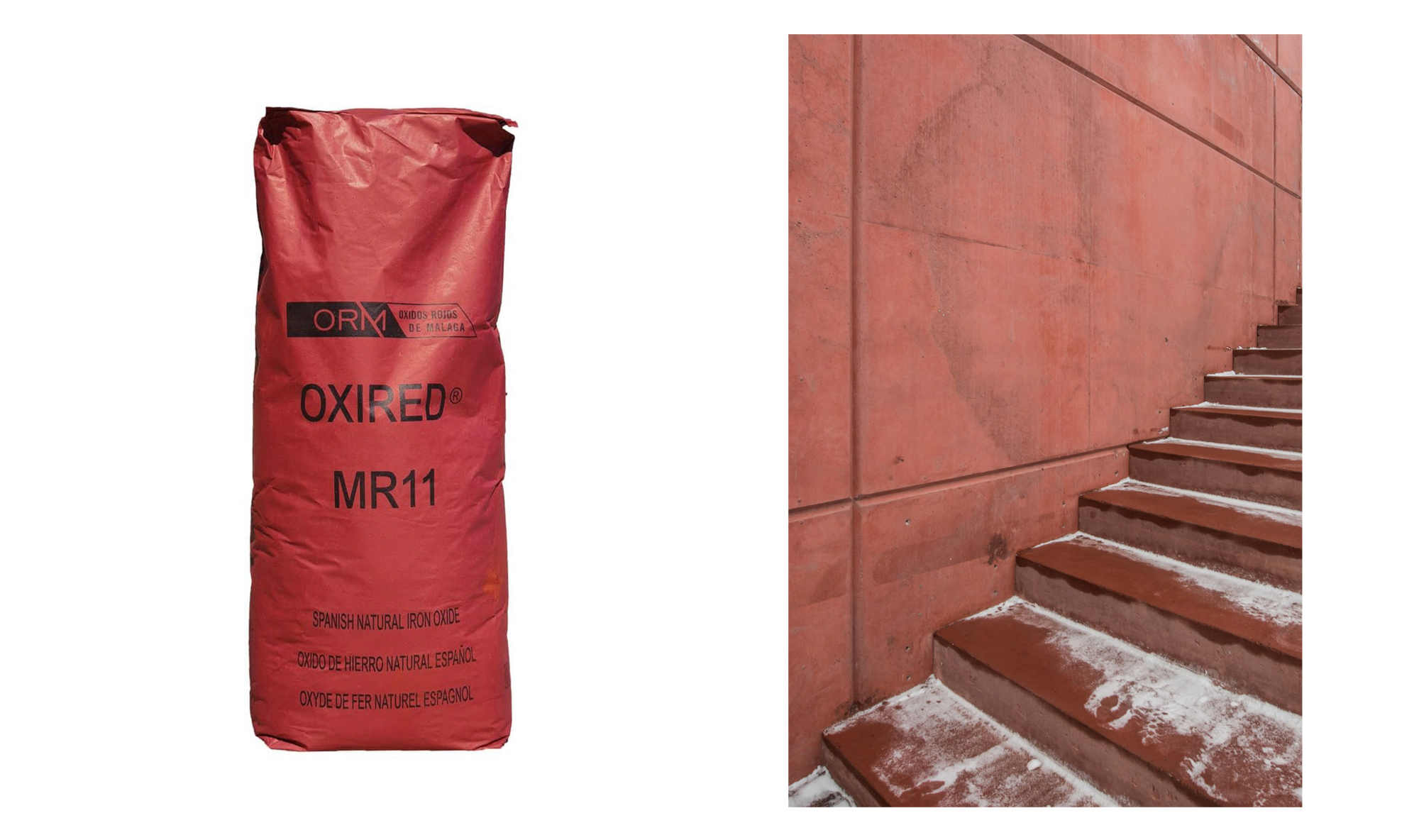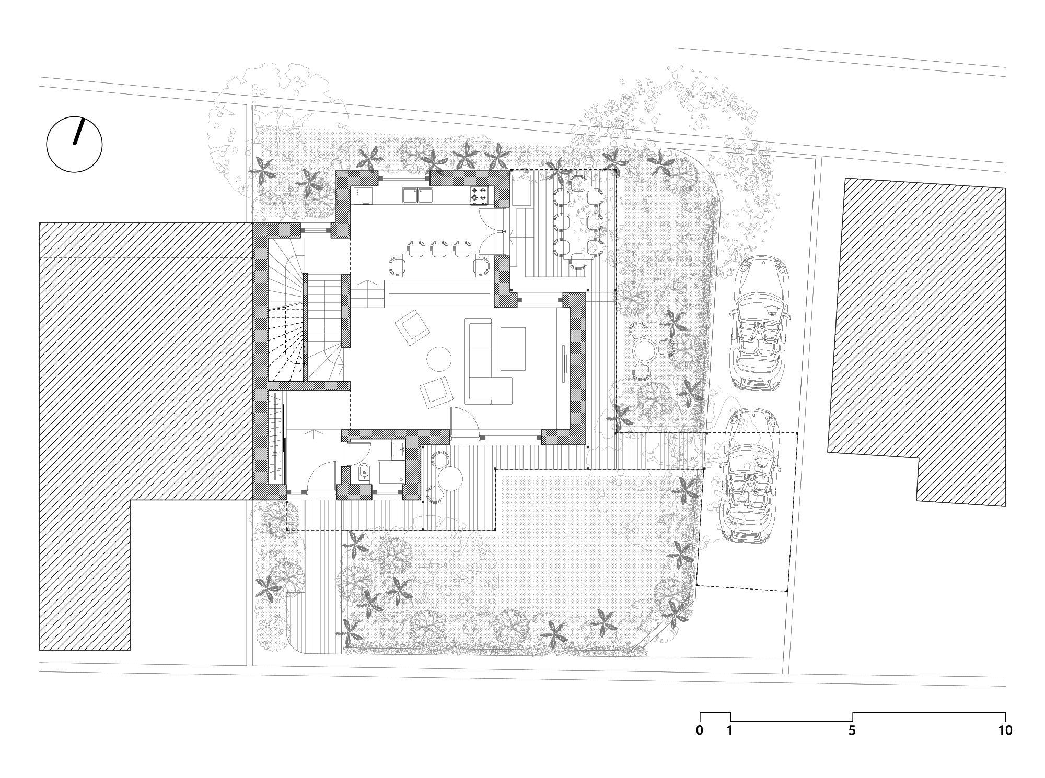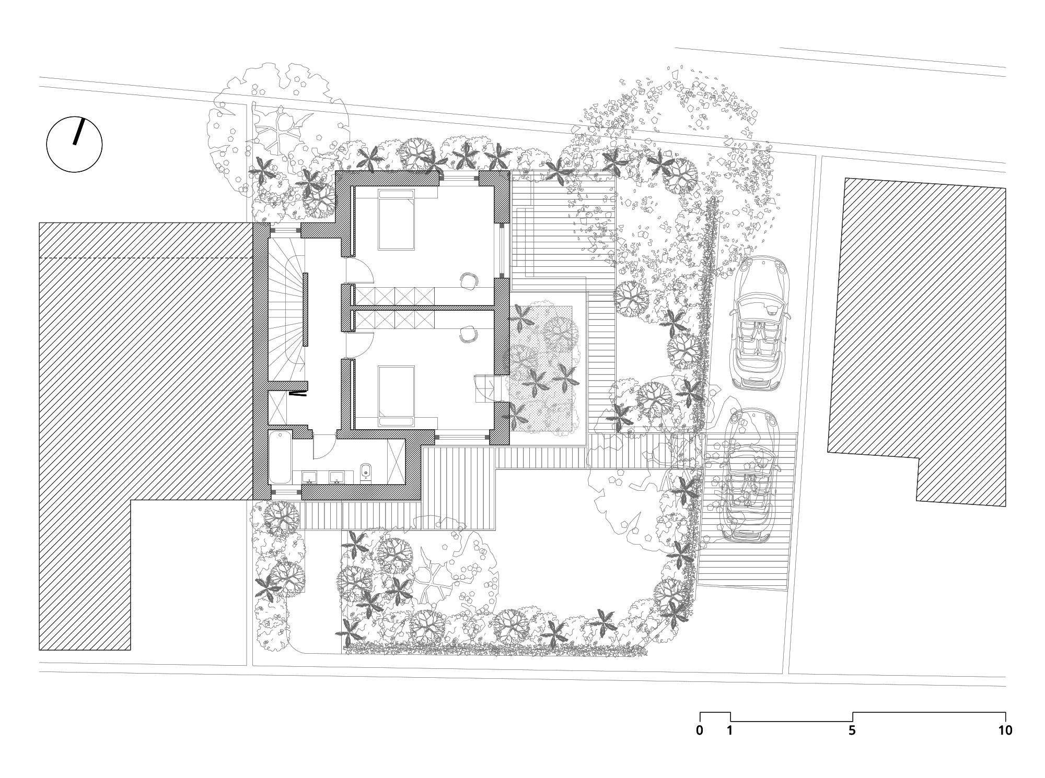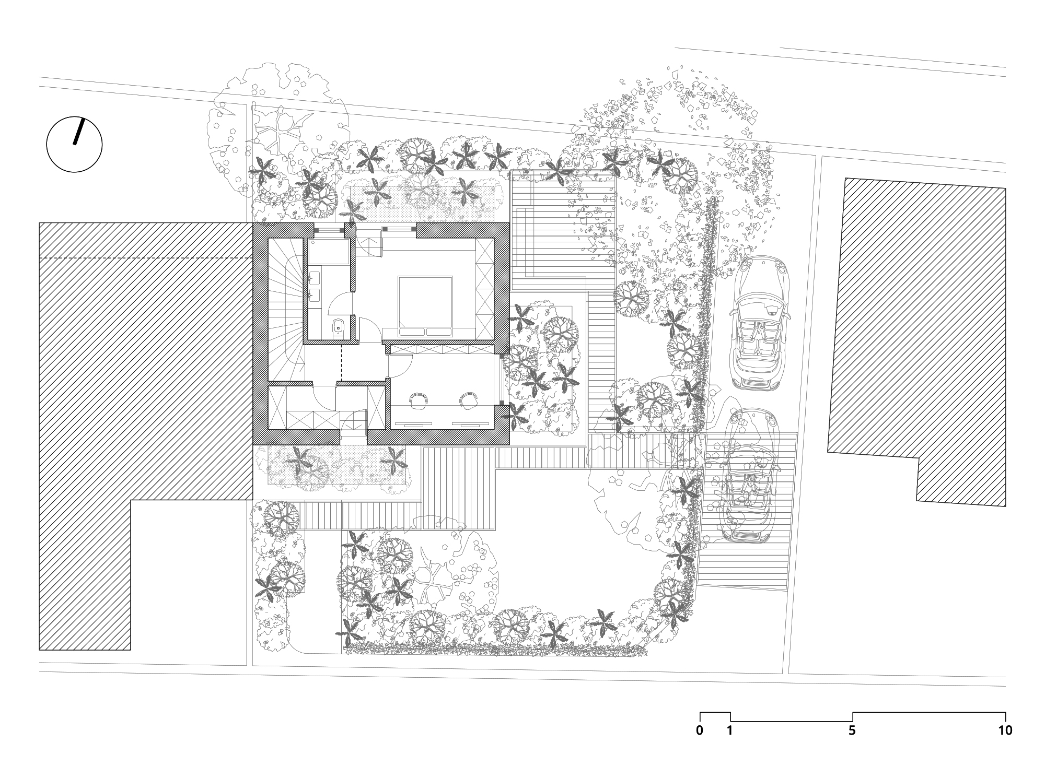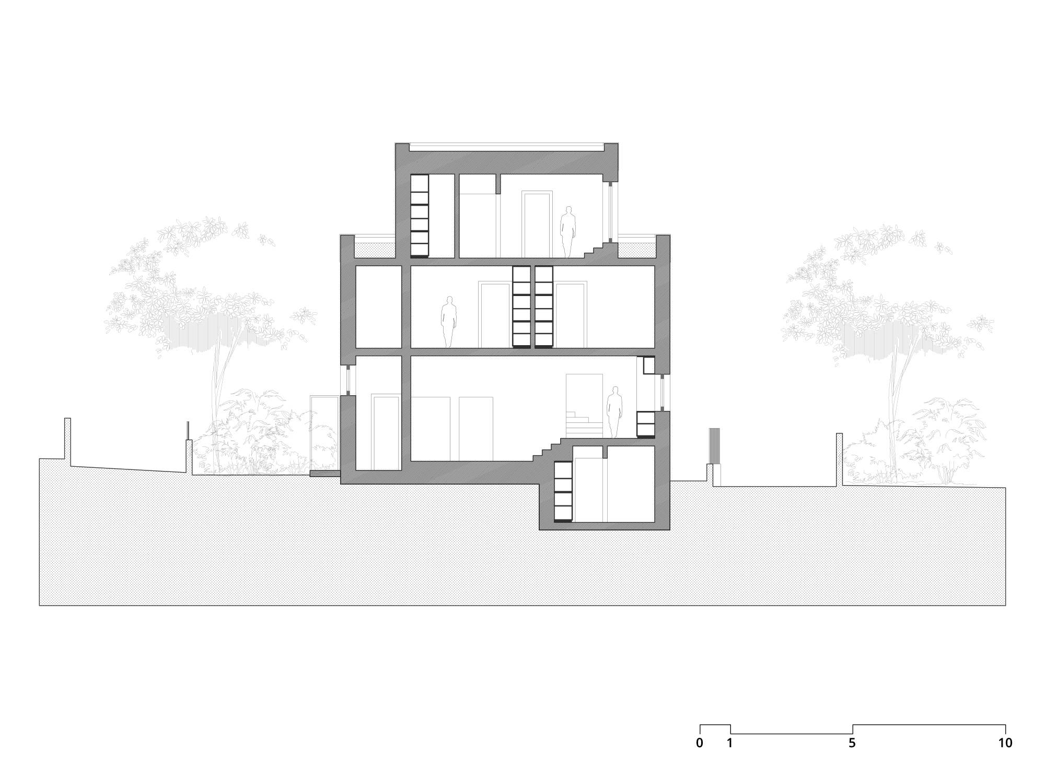Casa Muzicutei
Bucharest, Romania
Year: 2021
Program: single family house
Area: 220sqm
Team: Alex Muntean
EN
This project site offers a mix of intriguing qualities and significant challenges. Located near Băneasa Lake in Bucharest, the area is a residential neighborhood that has evolved chaotically over the past century into a mix of single-family homes, small apartment buildings, and lush vegetation. The plot itself is compact, measuring around 300 sqm, and is bordered by two of the city’s narrowest streets to the south and north, as well as a two story boundary wall to the west. The buildable footprint is restricted to just under 30% of the plot, and the design must include two on site parking spaces despite the limited access for vehicles.
The house is designed to meet the needs of a young family with two children, accommodating the following spaces: a living area with a kitchen and dining room, three bedrooms, three bathrooms, a home office, ample storage, and a service room. Since the required program exceeds the available horizontal space, the house is developed vertically across three above-ground levels and a partial underground floor.
The house takes the shape of a series of stacked volumes that are set back at each floor to meet programmatic needs and comply with urban planning regulations. The building attaches to the existing boundary wall and incorporates organic setbacks, creating small green roofs on the upper levels. These setbacks also give the impression of a shallower volume when viewed from the garden level.
Given the eclectic and colorful nature of the surrounding neighborhood, a vibrant exterior felt appropriate. The chosen palette includes shades of red and pink, achieved by adding iron oxide to the concrete and cement based renders. This color scheme harmonizes beautifully with the greenery of the existing vegetation.
RO
Situat în apropierea Lacului Băneasa din București, acest proiect se distinge printr-un amestec unic de caracteristici atractive și provocări semnificative. Cartierul s-a dezvoltat organic în ultimul secol, devenind o zonă rezidențială diversă, cu case unifamiliale, blocuri mici de apartamente și multă verdeață. Lotul compact, cu o suprafață de aproximativ 300 mp, este delimitat de două dintre cele mai înguste străzi ale orașului, la nord și sud, și de un zid de două etaje în partea de vest. Amprenta construită este limitată la puțin sub 30% din teren, în timp ce sunt asigurate două locuri de parcare pe teren, în condițiile accesului restricționat pentru vehicule.
Destinată unei familii tinere cu doi copii, casa cuprinde o zonă de living cu bucătărie open space și dining, trei dormitoare, trei băi, un birou de acasă, spații generoase de depozitare și o cameră tehnică. Pentru a face față limitărilor spațiale, casa este organizată vertical pe trei niveluri supraterane și un subsol parțial.
Conceptul arhitectural se bazează pe o compoziție de volume suprapuse, fiecare nivel fiind retras pentru a acomoda programul și a respecta reglementările urbane. Clădirea se integrează organic cu zidul de limită existent și include acoperișuri verzi în trepte la nivelurile superioare. Aceste retrageri conferă un impact vizual mai redus când sunt privite dinspre grădină.
Reflectând caracterul eclectic și vibrant al cartierului înconjurător, fațada exterioară folosește o paletă caldă de roșu și roz, obținută prin adaosul de pigmenți de oxid de fier în beton și tencuieli pe bază de ciment. Această alegere completează verdeața abundentă, sporind armonia dintre arhitectură și peisaj.
