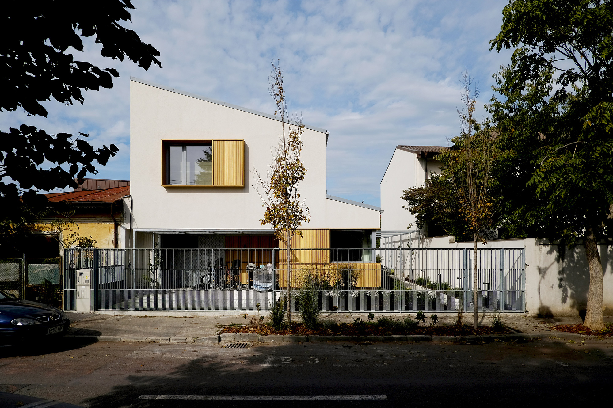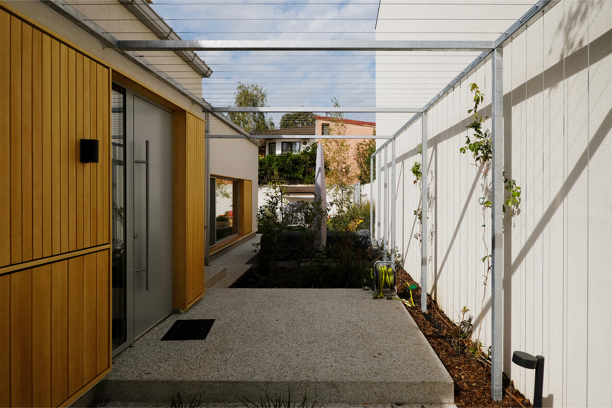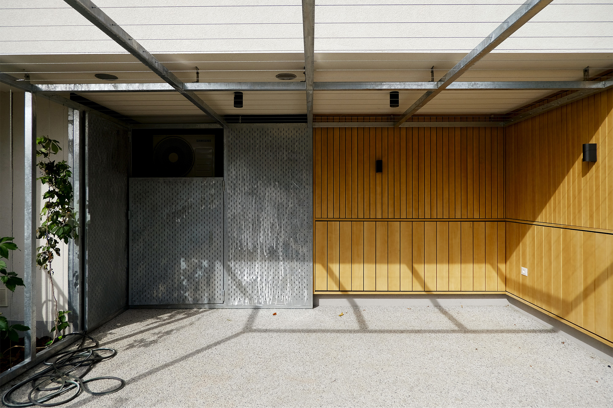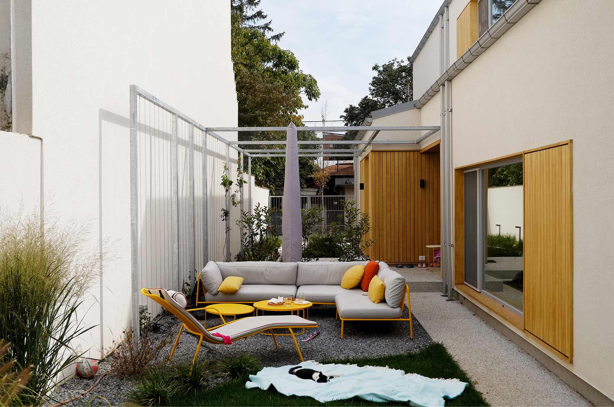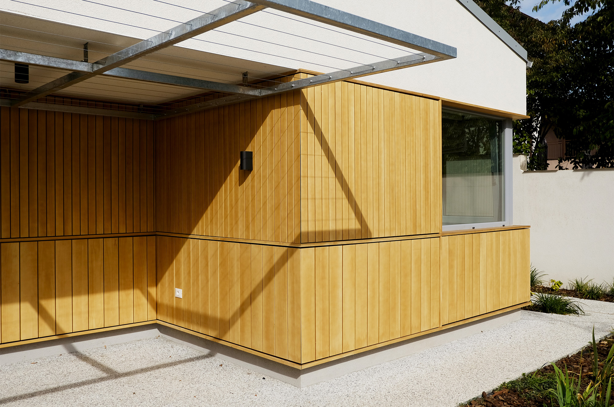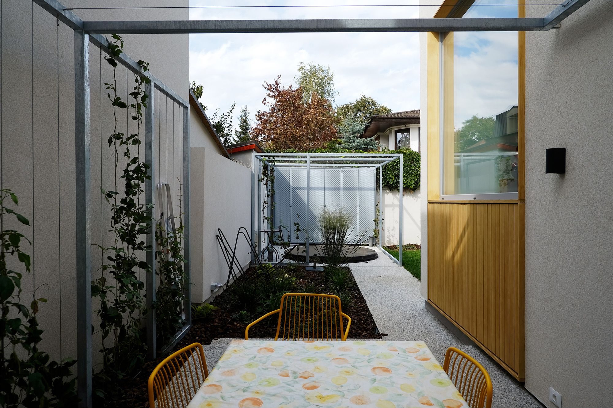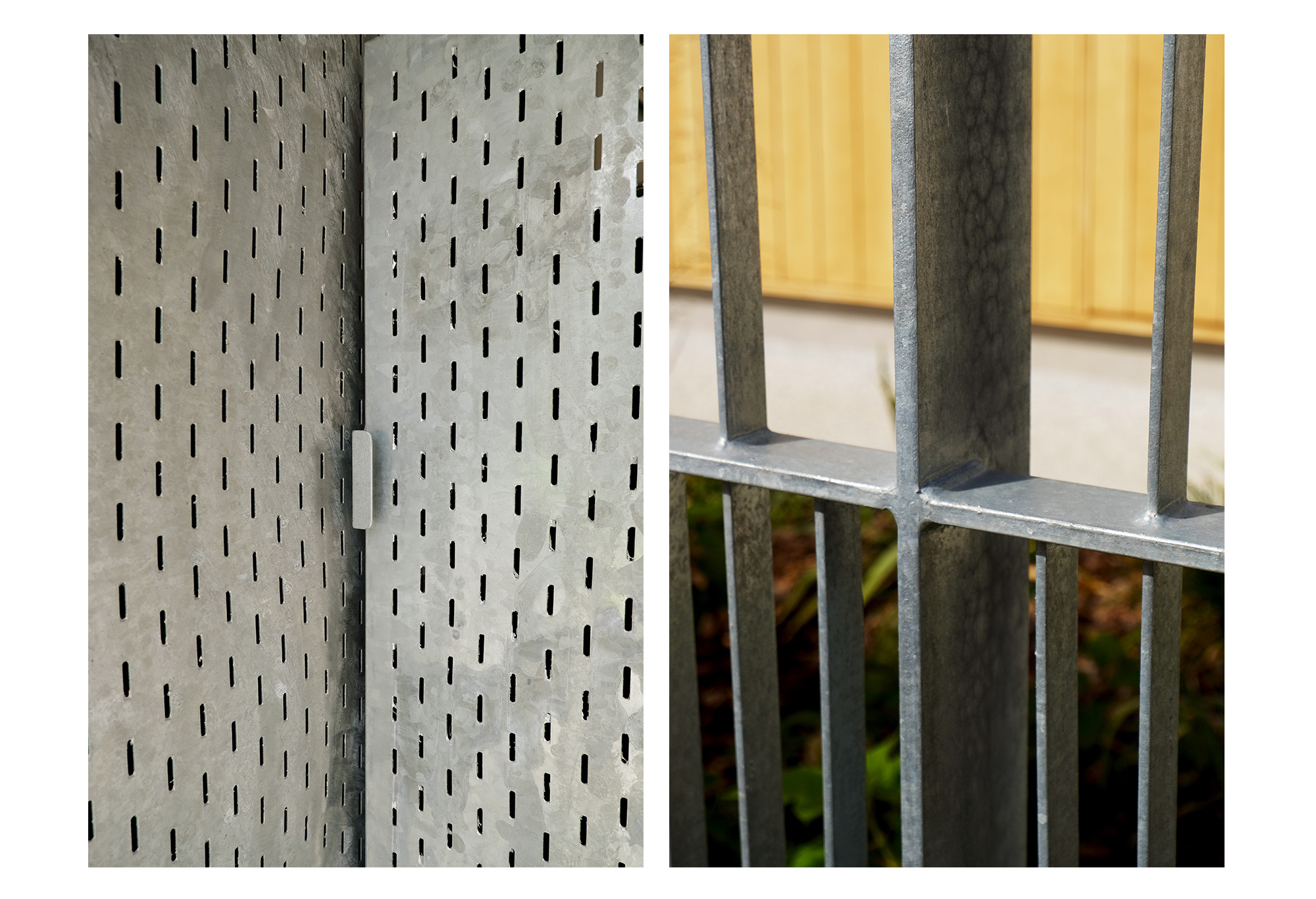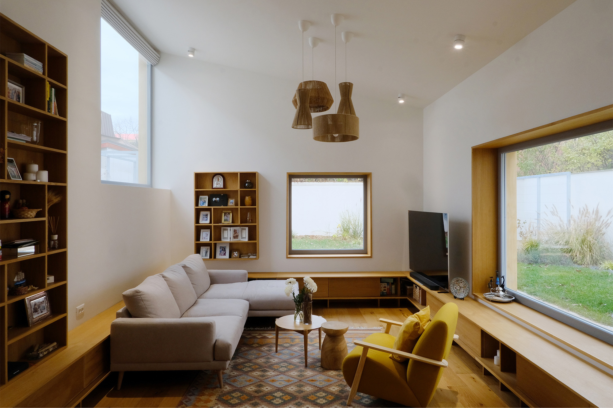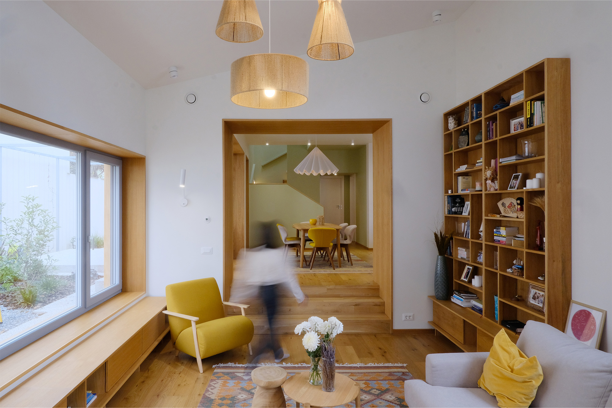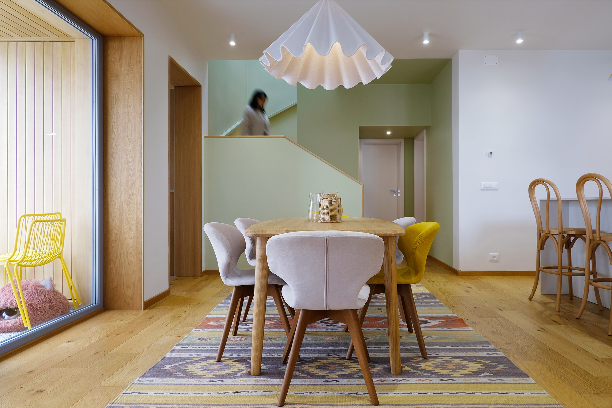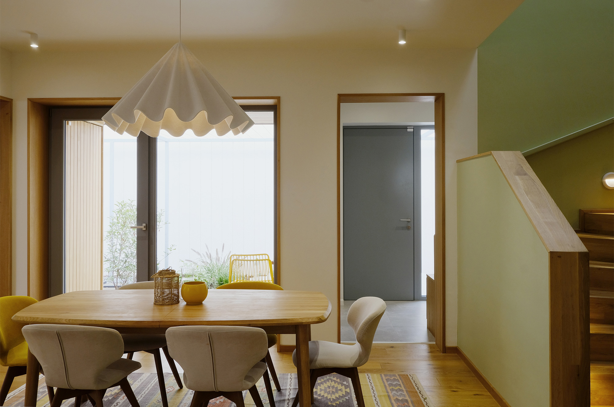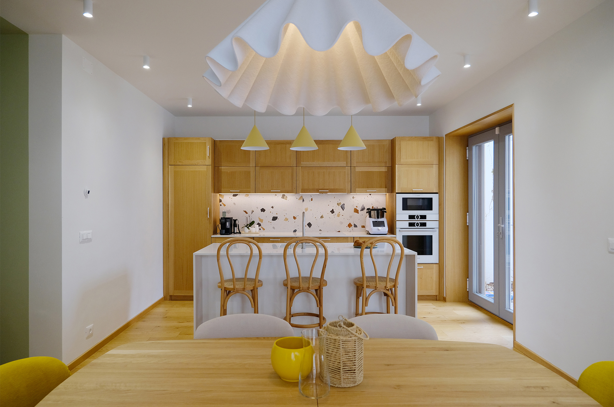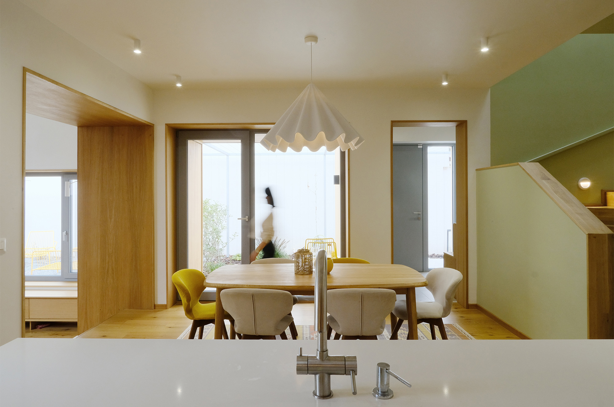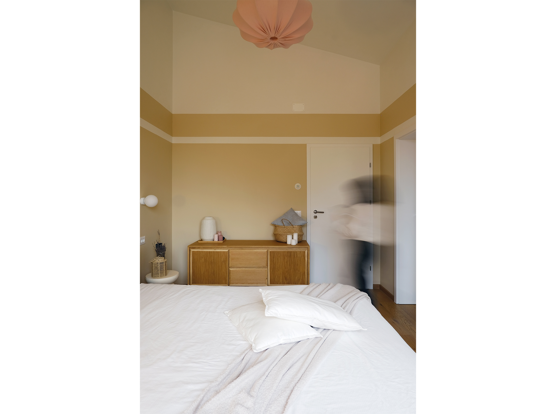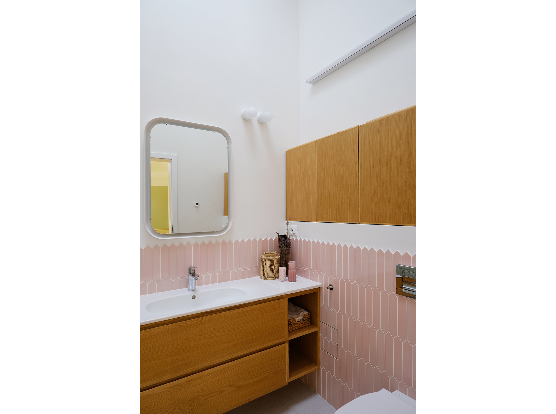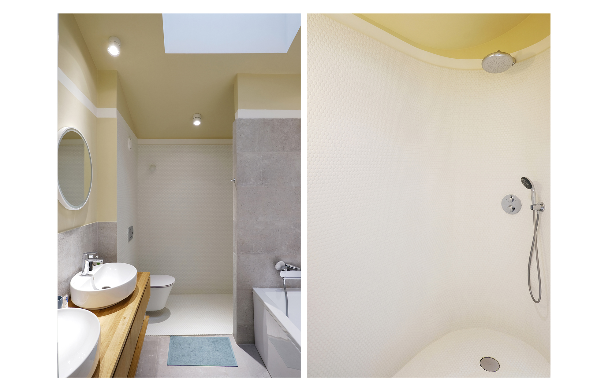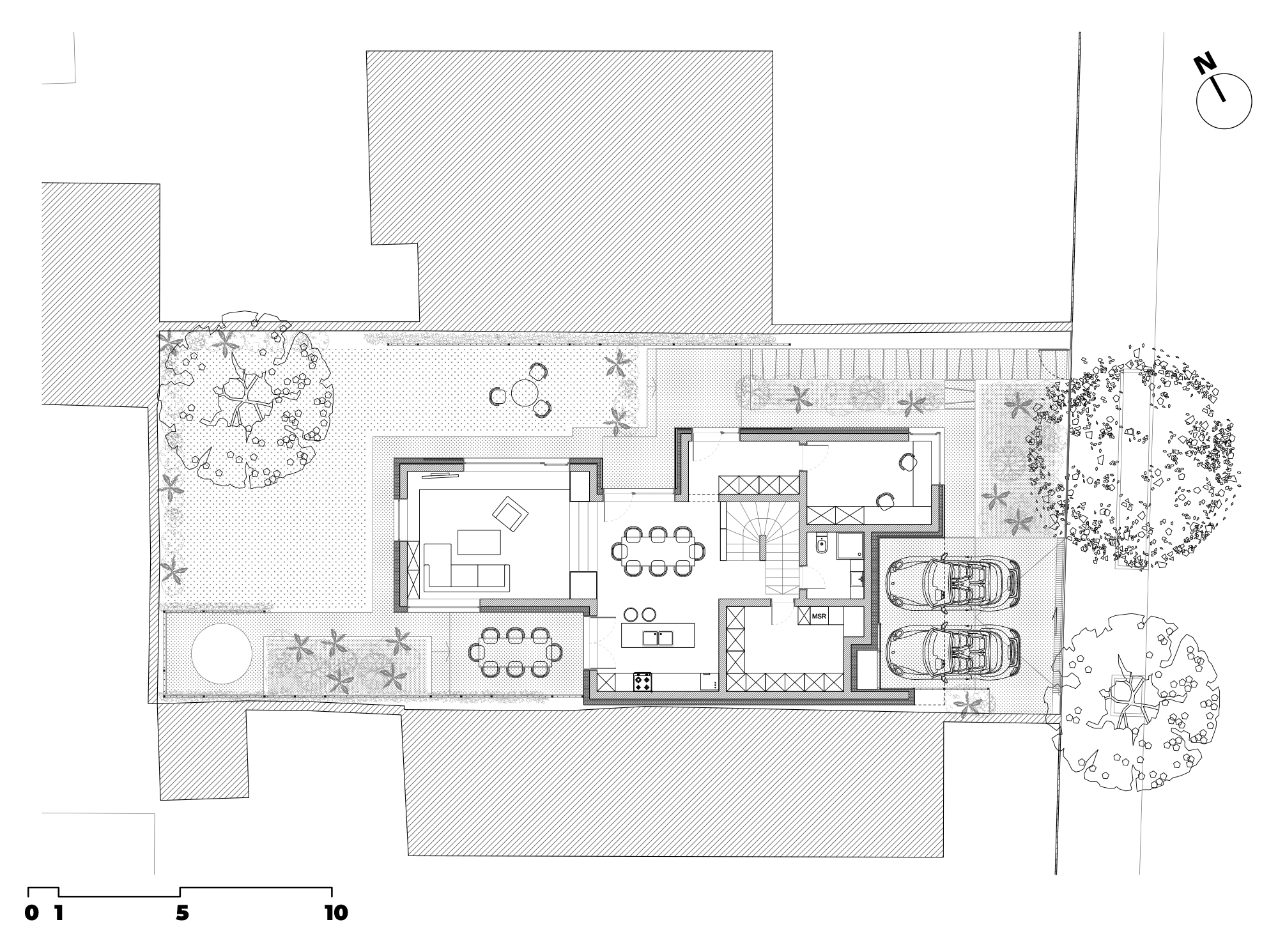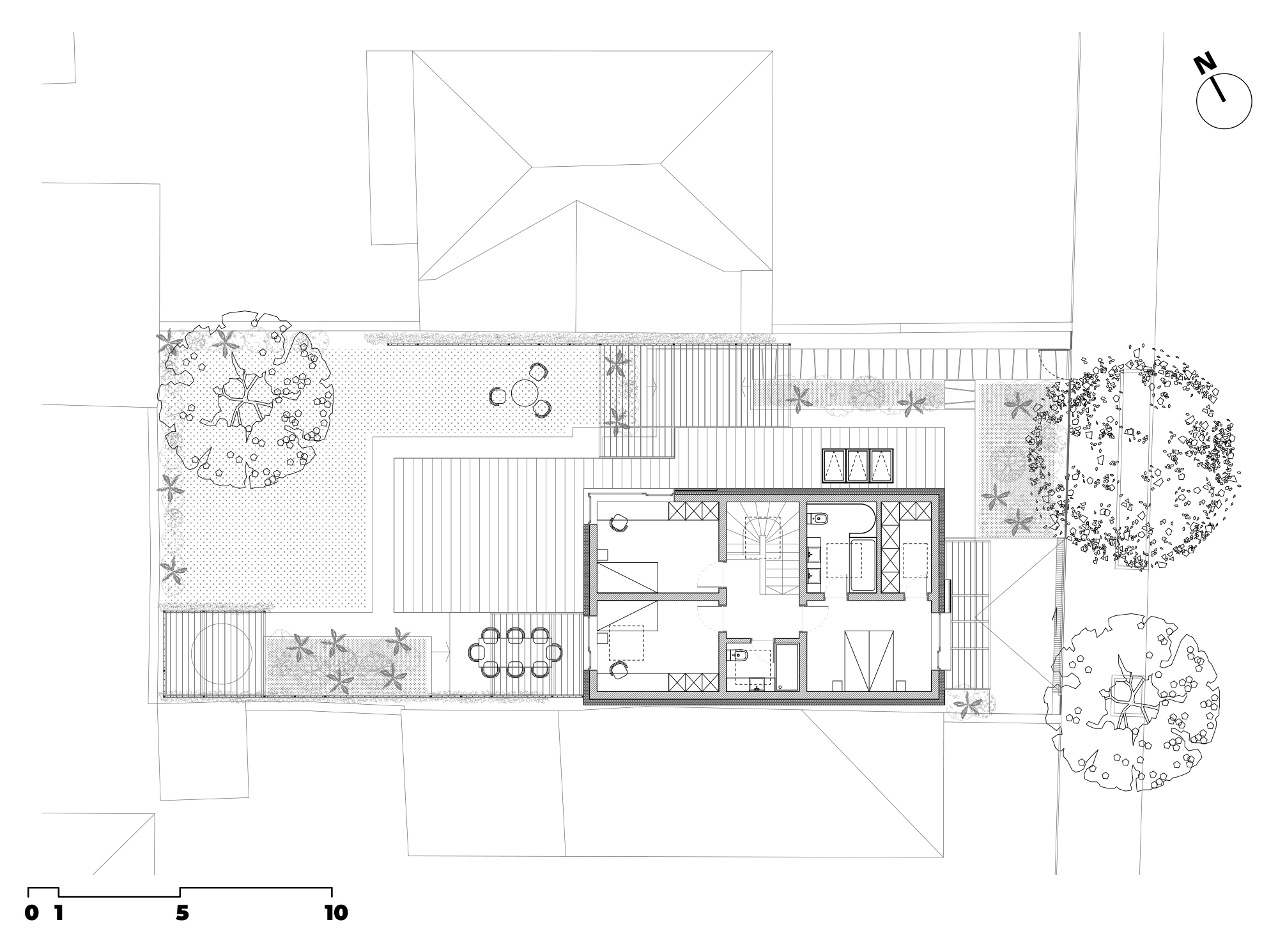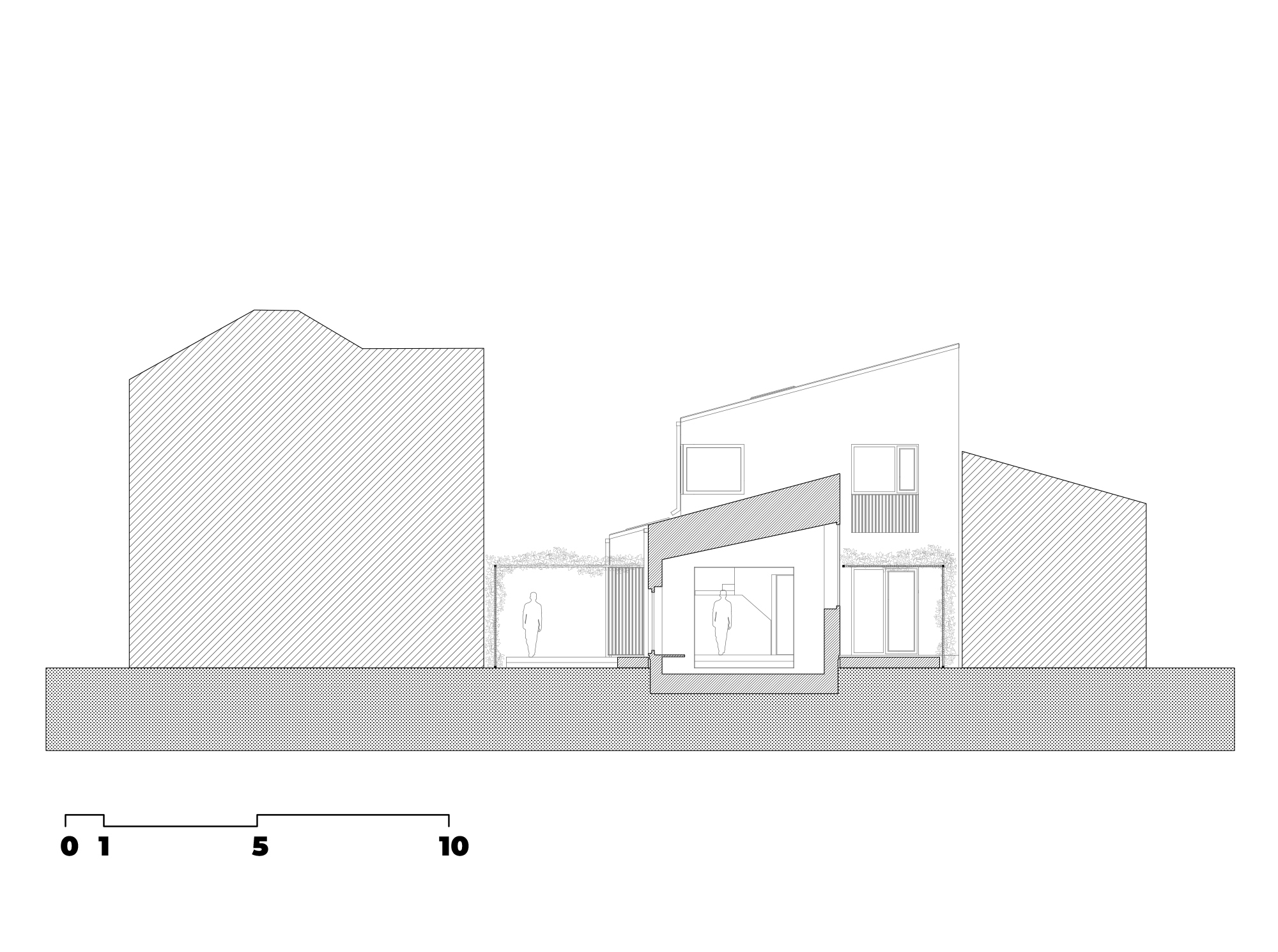Casa Rosia
Bucharest, Romania
Year: 2021-2023
Program: single family house
Area: 240sqm
Team: Alex Muntean, Calin Lambrache, Alexandrina Remescu-Simo (interior design)
Structure: Vanyi Tamas (RENSO engineering)
Mechanical & Engineering: Nandor Szeles (RENSO engineering)
EN
This project is located in an old suburb which has become part of the city decades ago. The street network and plots haven’t really changed in the last 100 years but the houses themselves did resulting in an eclectic, chaotic and colorful mix. The intervention sits on a 370 sqm rectangular plot, bordered on the south side by an old single story house, on the north side by a new 3 floor house and on the west side by and assortment of annexes and new informal extensions.
Our strategy for this project involved creating a tentacular ground floor that divides and organizes the plot and merges with the natural environment. In this way a number of different gardens and outdoor spaces are formed: the entrance flower garden, the carport, the fire pit area, the outdoor dining room, the jacuzzi corner and the lawn area. These spaces connect to corresponding indoor spaces: the office overlooks the entrance flower garden, the dining room to an outdoor covered space and green wall, the living room connects with the fire pit and lawn area and the kitchen with the outdoor dining room. This places the relationship between nature and built space at the center of the project on top of everything else. To further foster this connection with the garden a series of galvanized steel structures are attached to the house allowing plants to grow taking over and sheltering some of the outdoor spaces like the entrance, the jacuzzi area, the outdoor dining room and the carport. These structures are a direct reference to the vernacular steel structures usually found in southern Romania, that allow vine to grow and shelter outdoor dining areas that can also be found in the neighborhood.
The ground floor with an organic shape contains the home office, kitchen + dining room and services. Above these there is a compact second floor which has 3 bedrooms and 2 bathrooms and a small central hallway. The living room sits in a distinct volume attached to the house just on one side, this allows for an interesting section with both the floor and the ceiling at different heights than any of the rooms inside the house emphasizing the important role of this space. Because of juridical reasons we had to attach the house to the southern border wall making the orientation of the spaces less than ideal. By designing the living room as a separate volume, detached from the border wall, we could open a tall window facing south and bringing in lots of direct light.
Energy efficiency was very important for the project as well. The house has a great insulation, we used energy efficient windows and avoided cantilevered slabs and isolated walls keeping thermal bridges to the minimum. The heating and cooling of the house is managed through a heat pump while a heat recovery ventilation system keeps the interior air fresh with minimum energy losses.
The house manages to foster a connection with nature, even in a big city like Bucharest, through the simple means of an organic plan that merges with the garden and by allowing vegetation to take over the architecture as it once did in the old southern Romanian houses.
RO
Acest proiect este situat într-un cartier vechi care a fost integrat în oraș cu decenii în urmă. Deși rețeaua stradală și parcelele au rămas în mare parte neschimbate timp de peste un secol, casele au evoluat, rezultând într-un țesut urban eclectic, dinamic și colorat. Intervenția ocupă un teren dreptunghiular de 370 mp, mărginit la sud de o casă veche cu un singur nivel, la nord de o casă nouă cu trei etaje și la vest de un amestec de anexe și extinderi informale.
Strategia noastră de design se concentrează pe un parter cu formă tentaculară, care imparte si organizează parcela, integrându-se armonios în mediul natural. Această abordare generează o serie de grădini și spații exterioare distincte: grădina cu flori de la intrare, carportul, zona cu foc de tabără, terasa de dining în aer liber, colțul cu jacuzzi și peluza. Fiecare spațiu exterior se conectează direct cu camerele interioare corespunzătoare: biroul se deschide către grădina de la intrare, sufrageria către o zonă acoperită cu perete verde, livingul se continuă cu zona focului de tabără și cu peluza, iar bucătăria comunică cu terasa de dining în aer liber. Relația dintre natură și spațiul construit a fost plasată în centrul proiectului.
Pentru a consolida această legătură, am integrat structuri din oțel galvanizat atașate casei, care permit plantelor cățărătoare să crească și să ofere umbră mai multor spații exterioare, precum intrarea, colțul cu jacuzzi, terasa de dining și carportul. Aceste elemente fac referire la structurile vernaculare din oțel, des întâlnite în sudul României, unde vița-de-vie crește pentru a proteja terasele exterioare, un detaliu ce se regăsește și în cartier.
Parterul cu formă organică cuprinde biroul de acasă, bucătăria cu zona de dining și spațiile de servicii. Deasupra, un etaj compact adăpostește trei dormitoare, două băi și un mic hol central. Livingul este conceput ca un volum distinct, atașat casei pe o singură parte, creând o secțiune arhitecturală interesantă, unde atât podeaua, cât și tavanul au cote diferite față de restul casei, subliniind rolul important al acestui spațiu. Din motive juridice, casa a fost construită lipită de zidul de delimitare sudic, ceea ce a limitat orientarea ideală a camerelor. Prin separarea livingului într-un volum distinct, detașat de limita de proprietate, am putut integra o fereastră înaltă orientată spre sud, care aduce multă lumină naturală directă.
Eficiența energetică a fost o prioritate importantă. Casa beneficiază de o izolație performantă, ferestre eficiente energetic și evită elementele de tip consolă și pereții izolați, minimizând punțile termice. Încălzirea și răcirea sunt gestionate printr-o pompă de căldură, completată de un sistem de ventilație cu recuperare de căldură care menține aerul interior proaspăt, cu pierderi minime de energie.
În final, această casă promovează o legătură puternică cu natura, chiar și într-un oraș mare precum București, printr-un plan arhitectural organic care se contopește cu grădina și prin permiterea vegetației să învăluie arhitectura, așa cum se întâmpla odinioară în casele tradiționale din sudul României.
