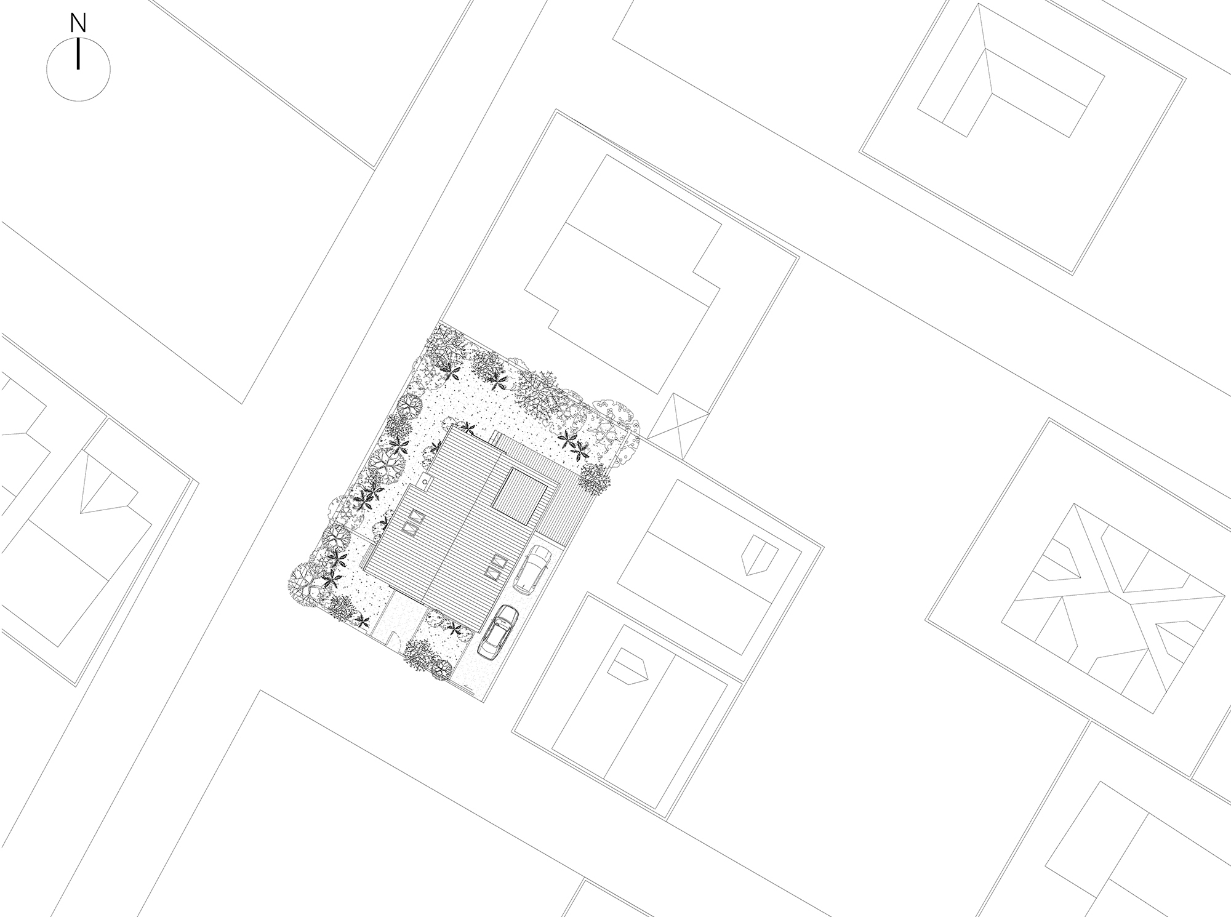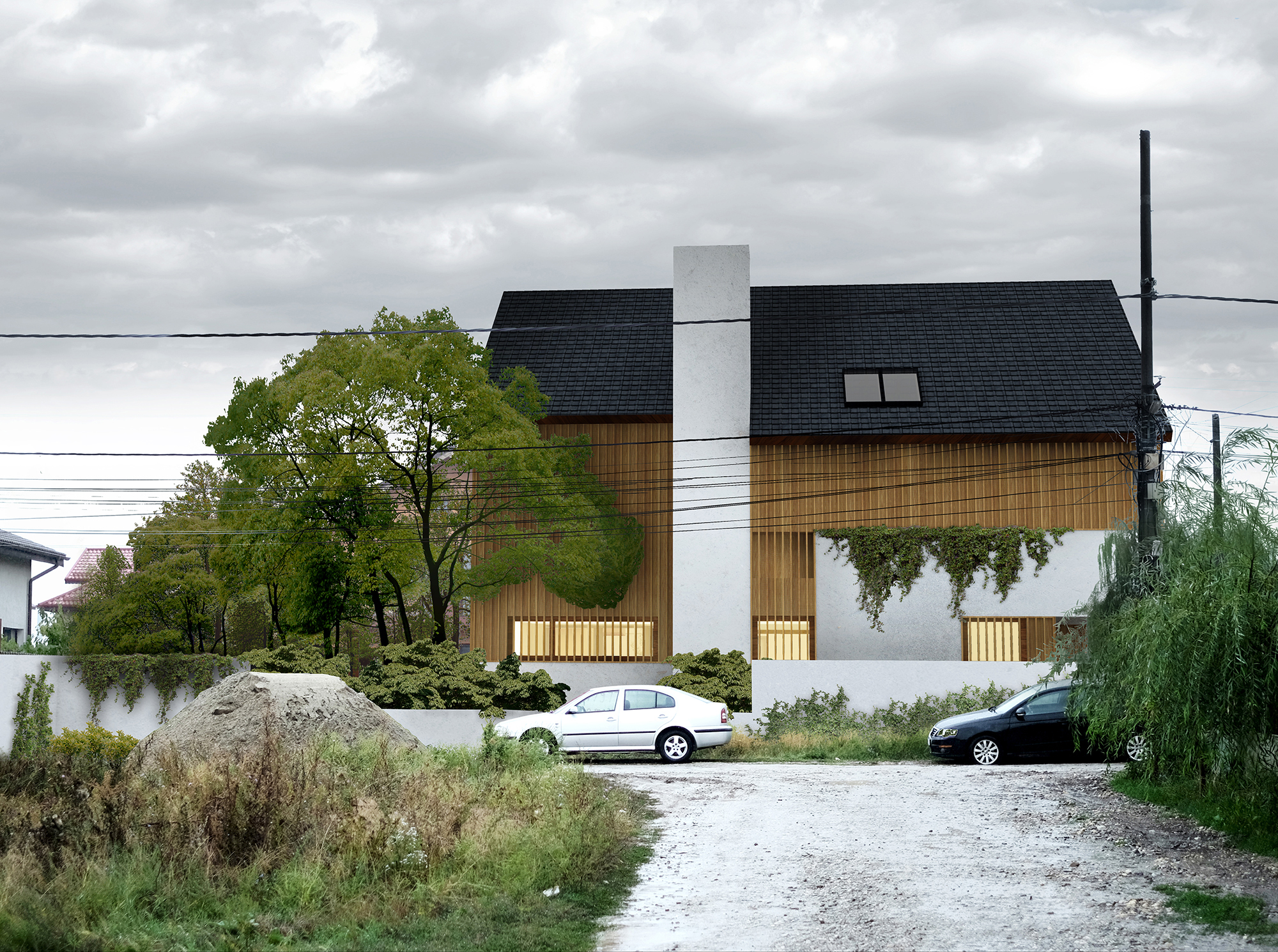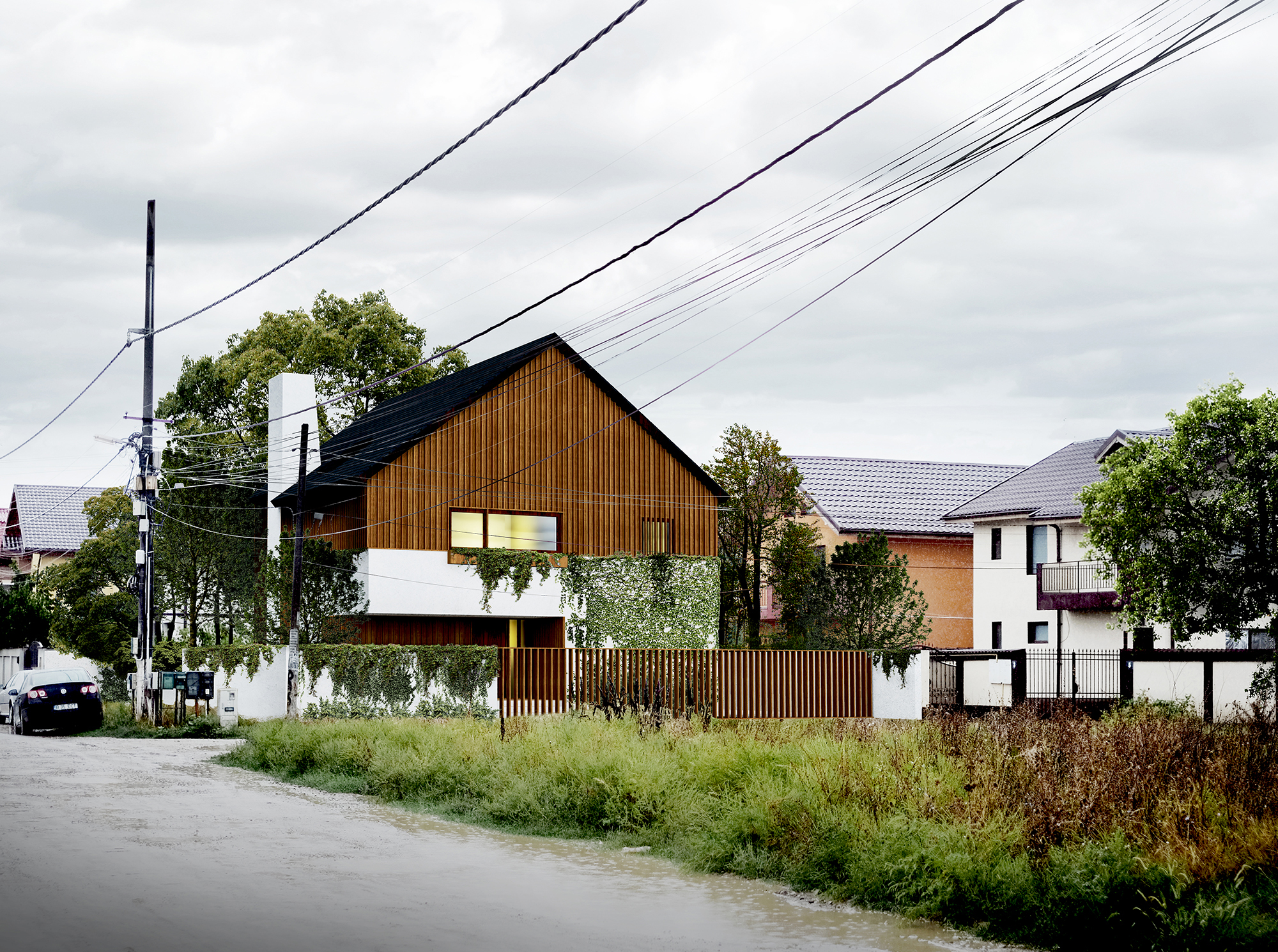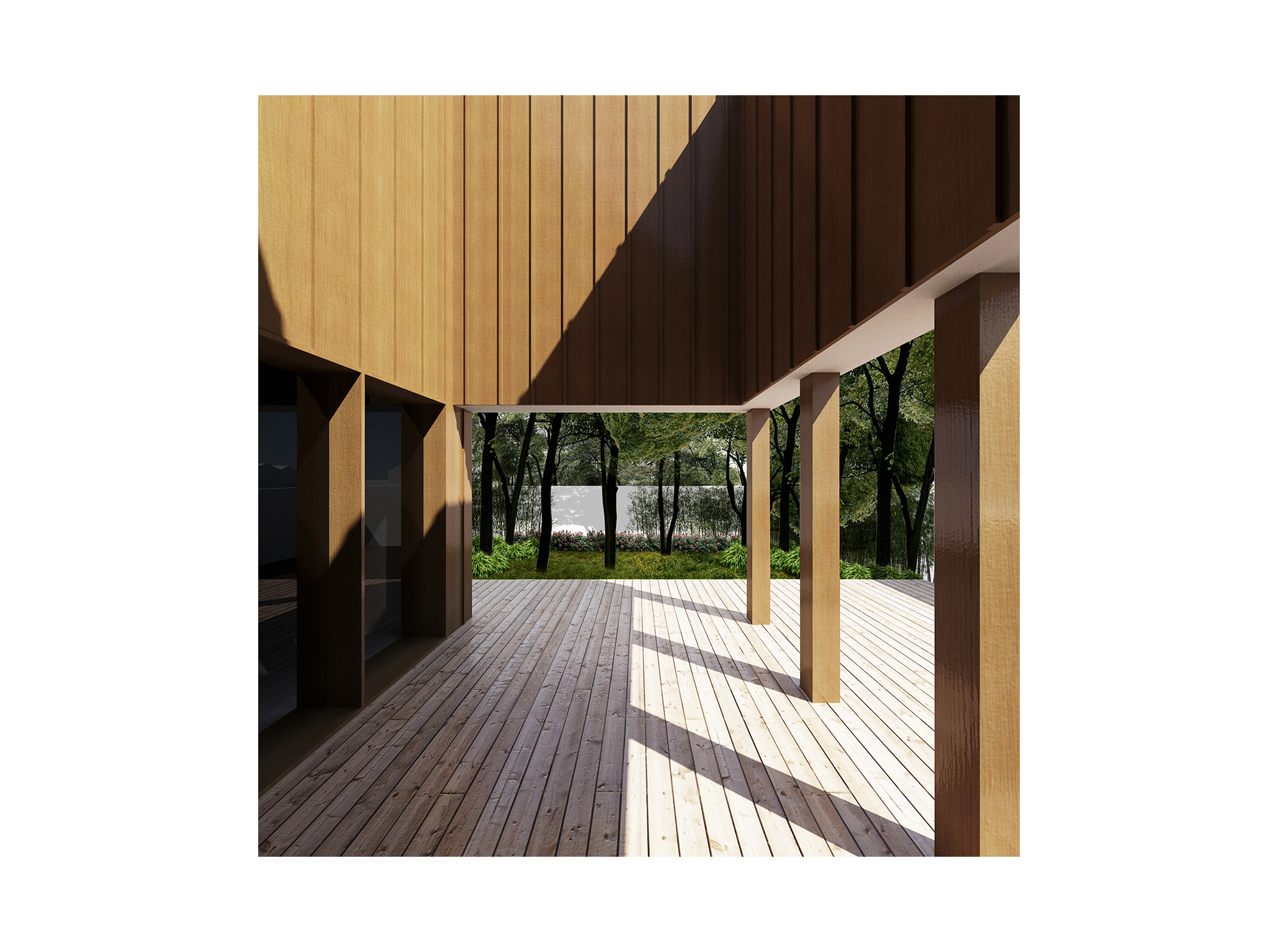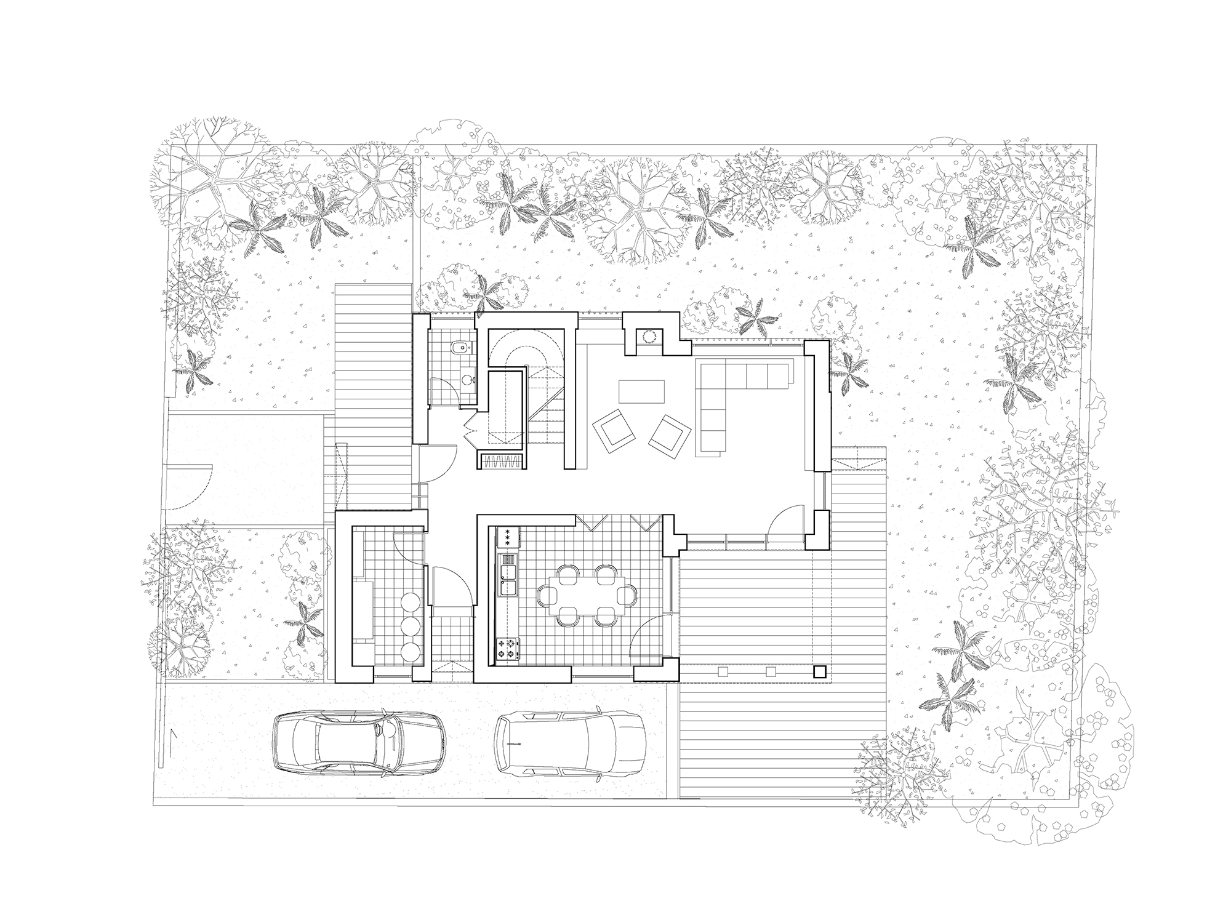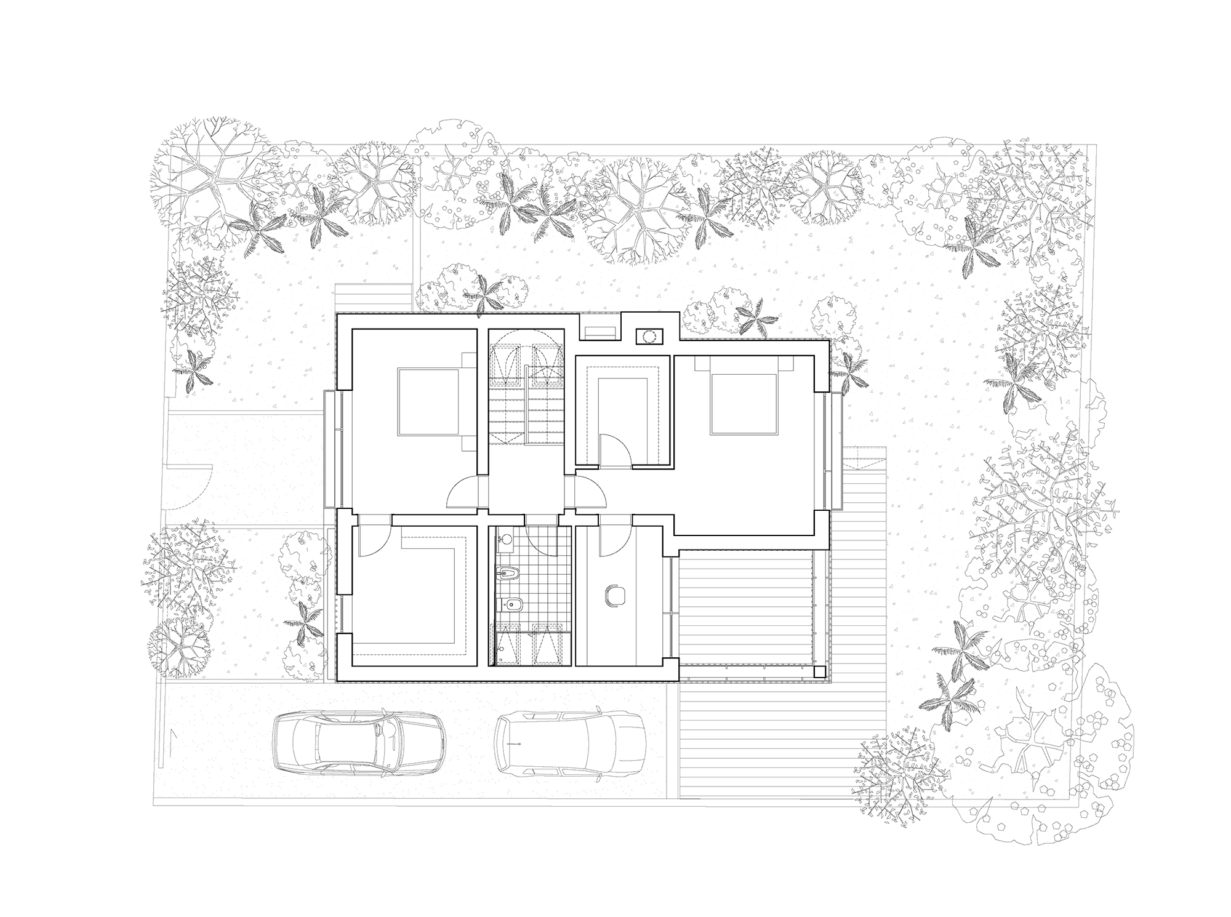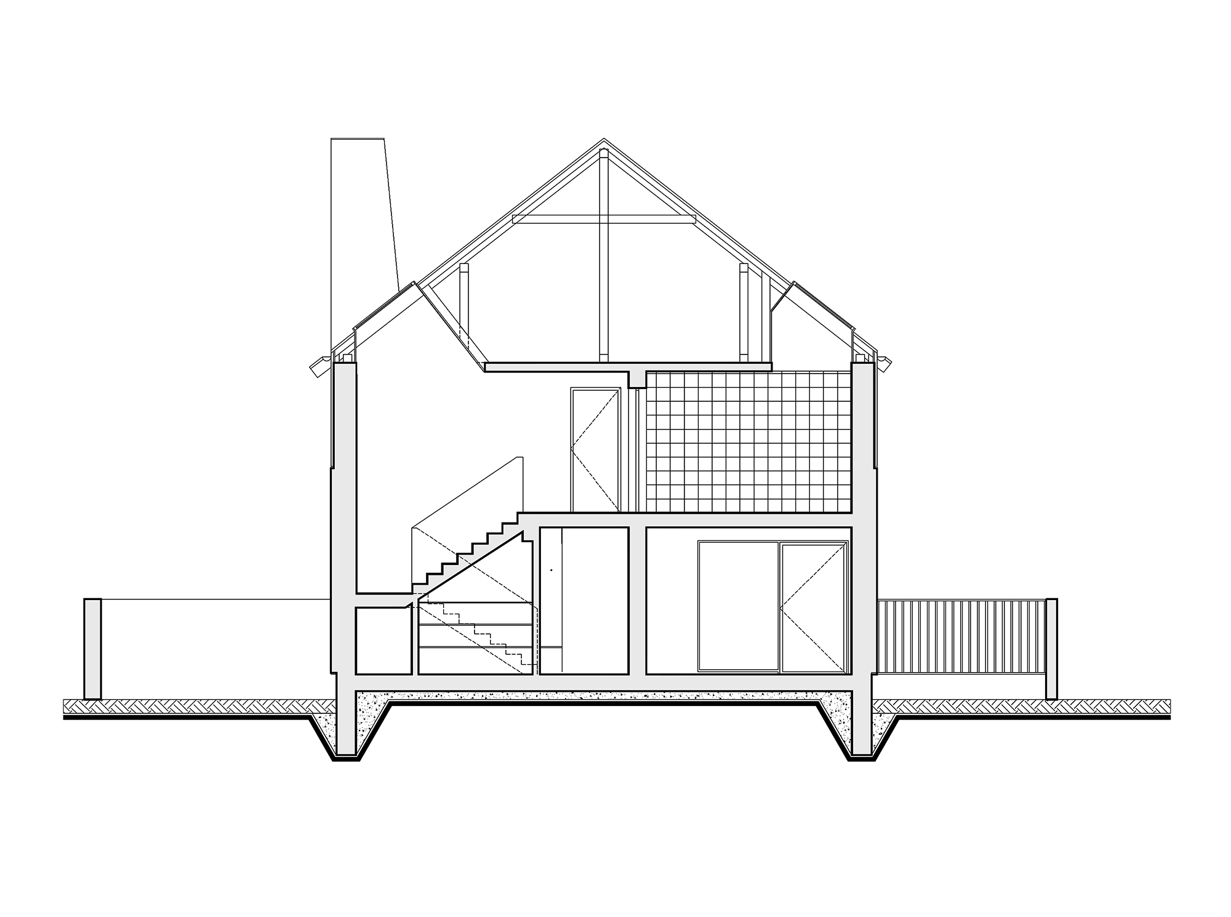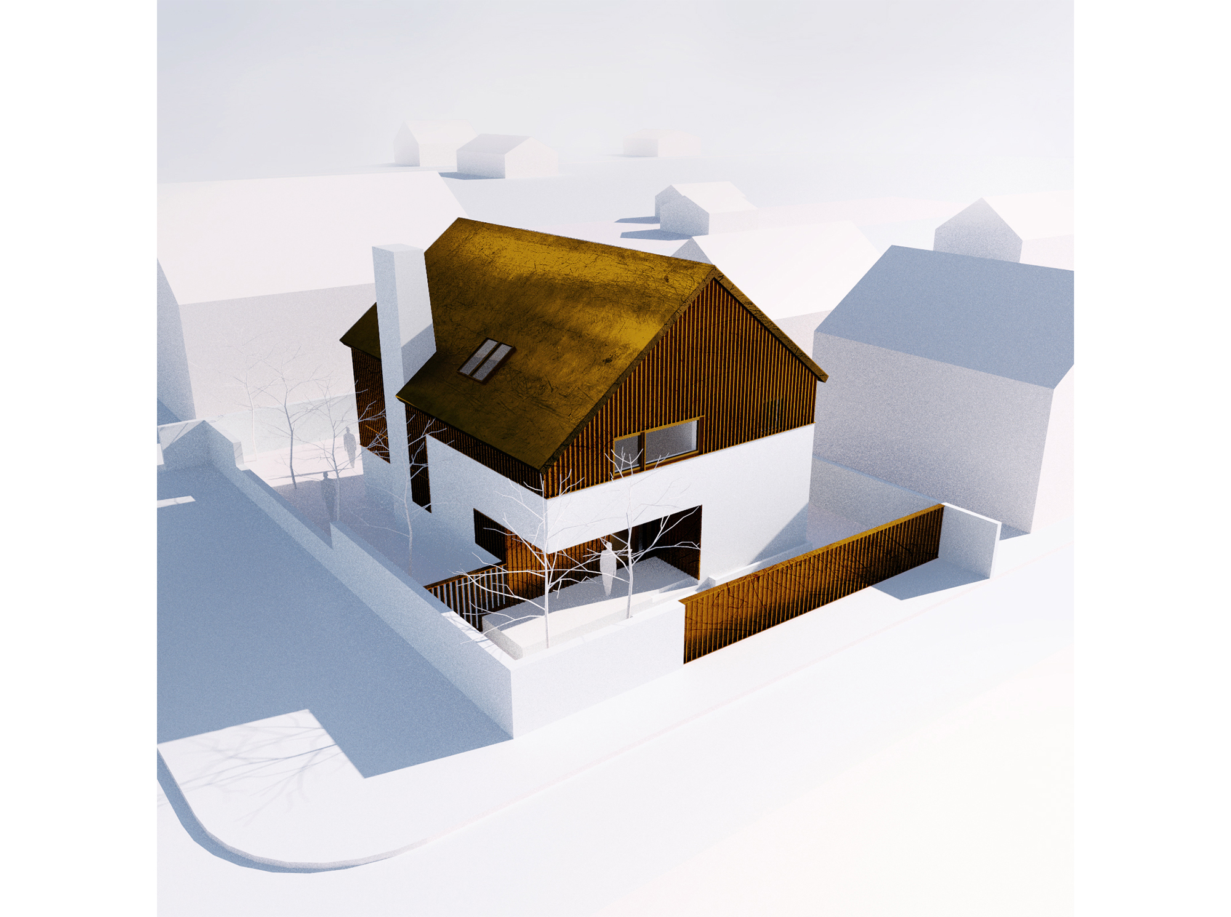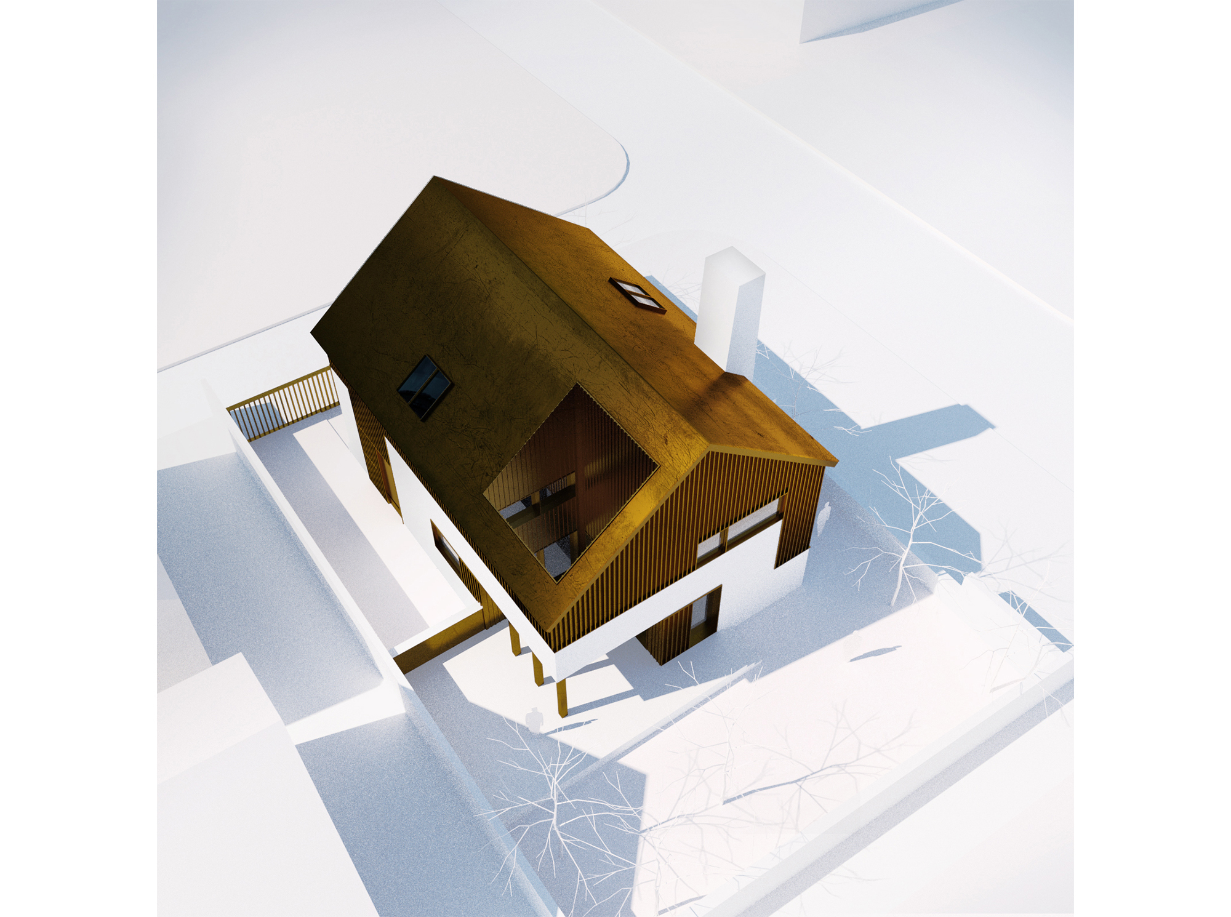House G
Bucharest, Romania
Year: 2015
Program: private house
Area: 250sqm
Team: Alexandu Muntean, David Stancu
Structure: Radu Matei
Mechanical & electrical: Alecsandru Stancu
EN
We designed this house for a middle aged couple on a typical 450 sqm plot near Bucharest. Due to local zoning setbacks, the buildable area was limited, resulting in a compact volume positioned near the center of the site. With two simple incisions, we carved the volume to create a covered entrance at the front and a terrace at the back.
Special attention was given to surrounding the house with abundant vegetation that offers both shade and privacy. We also integrated structural elements that allow plants to grow over parts of the building, strengthening the connection between the house and its natural setting.
Above the terrace, we introduced a sky well, a tall, open to the sky space enclosed on all sides. This space fosters a quiet relationship between the sky, the owners, and the garden below.
Through the use of simple cladding materials, wood and white render, we defined a clear and restrained aesthetic.
RO
Am proiectat această casă pentru un cuplu de vârstă mijlocie pe un teren tipic de 450 mp din apropierea Bucureștiului. Din cauza retragerilor impuse de reglementările urbanistice locale, volumul construit a fost compact și amplasat aproape de centrul parcelei. Prin două decupaje simple, am sculptat volumul pentru a crea un acces acoperit în față și o terasă în spate.
Am acordat o atenție deosebită vegetației care înconjoară casa, oferind atât umbră, cât și intimitate. De asemenea, am integrat elemente care permit plantelor să urce pe arhitectură, consolidând astfel legătura dintre casă și amplasament.
Deasupra terasei am creat un sky well, un spațiu înalt, deschis către cer, dar închis pe laterale. Acest spațiu creează o relație subtilă între cer, locuitori și grădină.
Prin utilizarea unor materiale simple, lemn și tencuială albă, am conturat o estetică clară și reținută.

