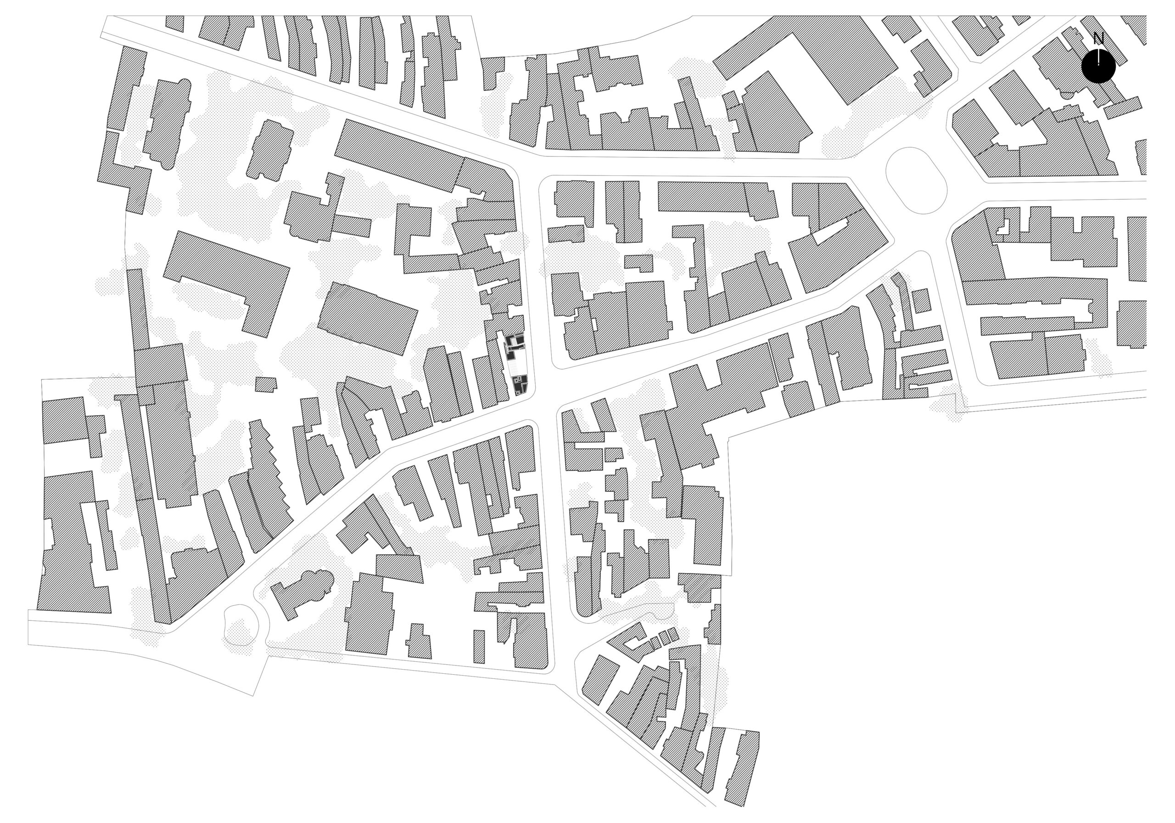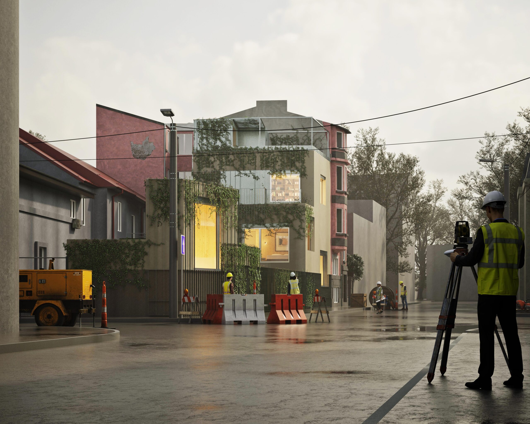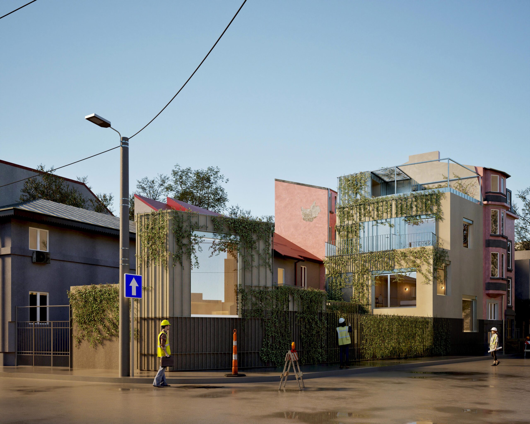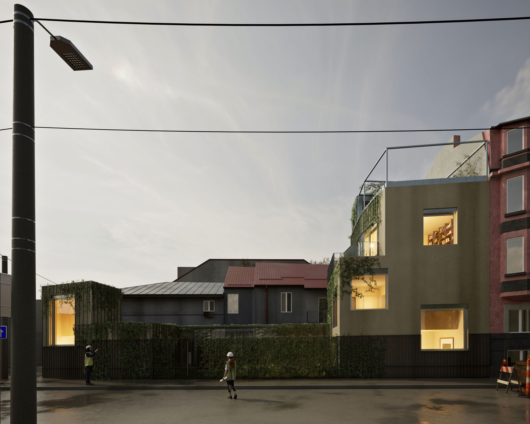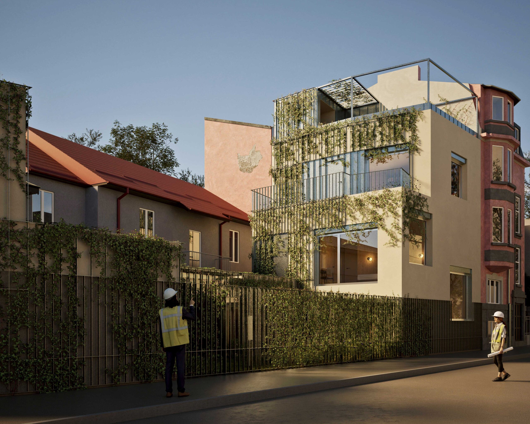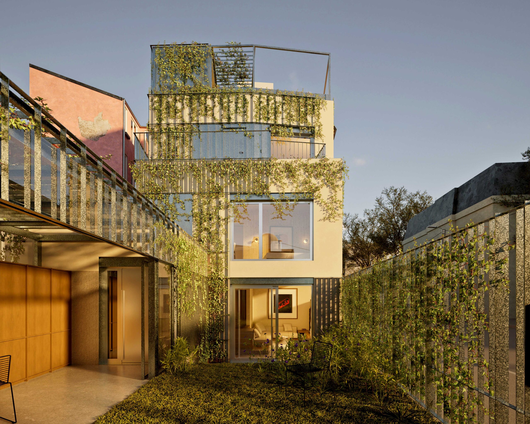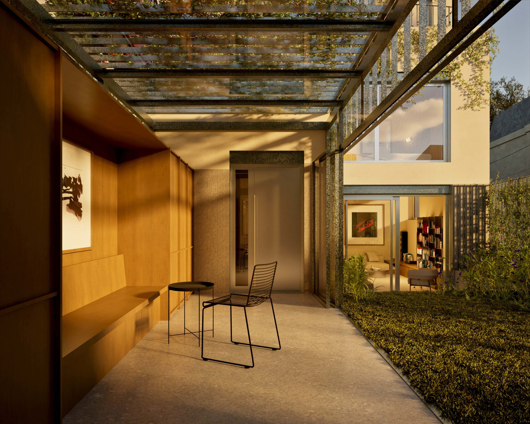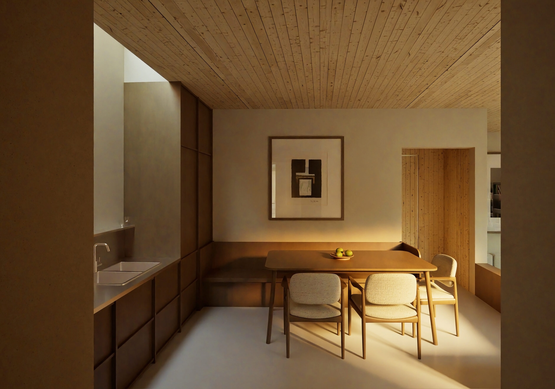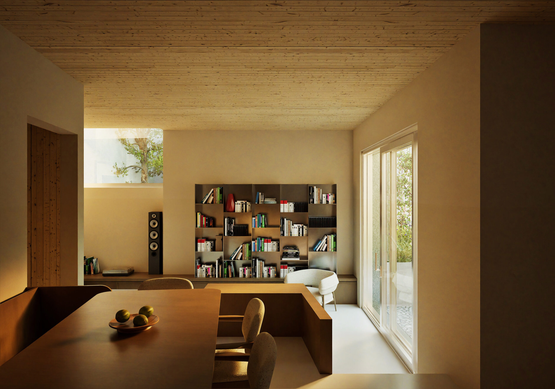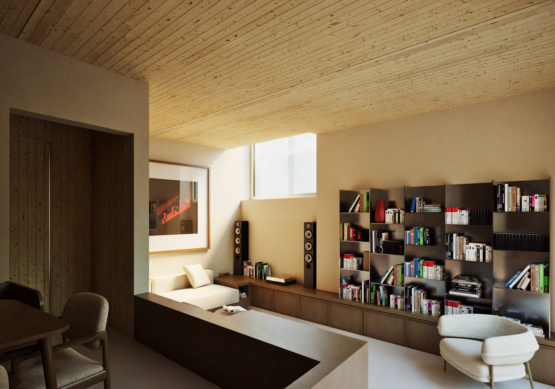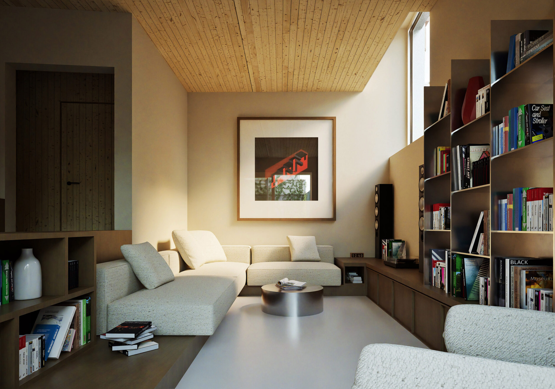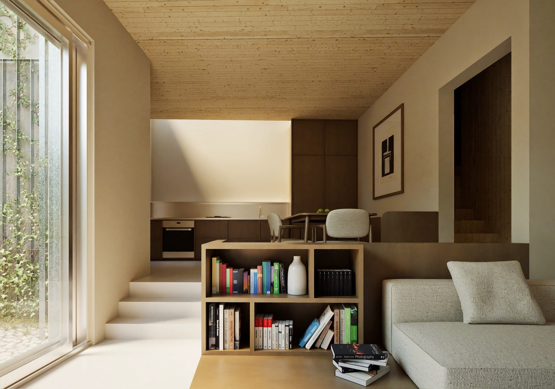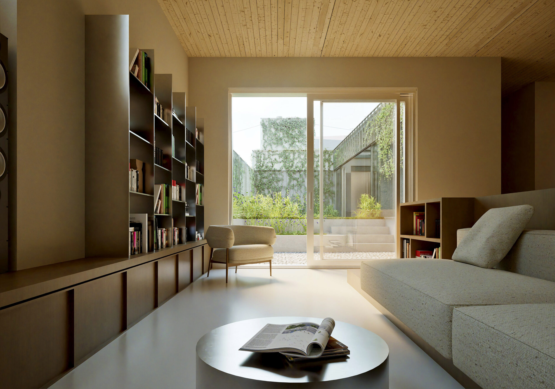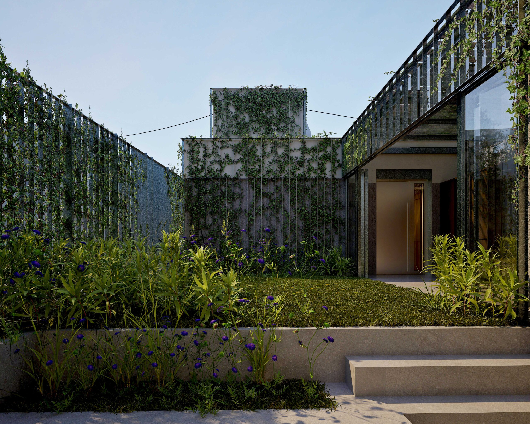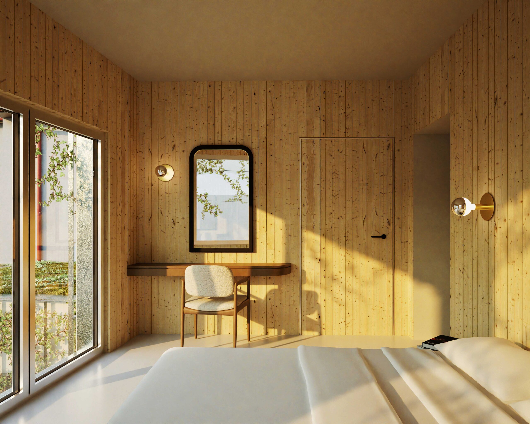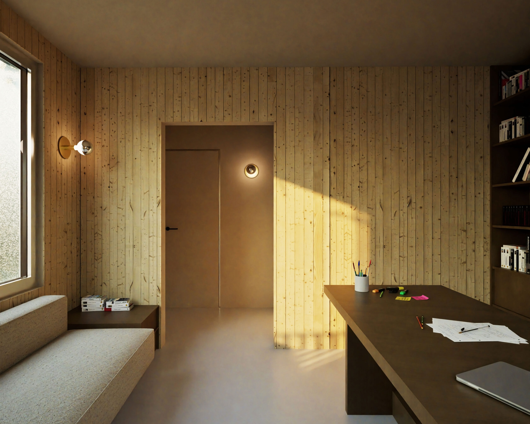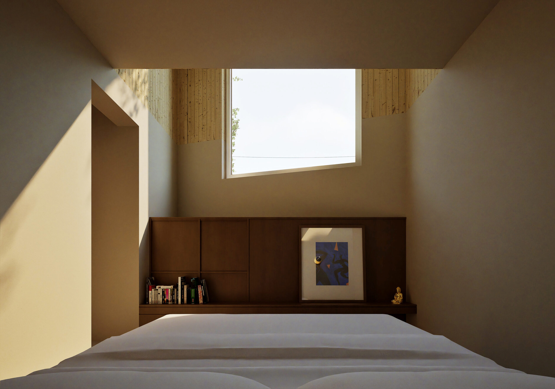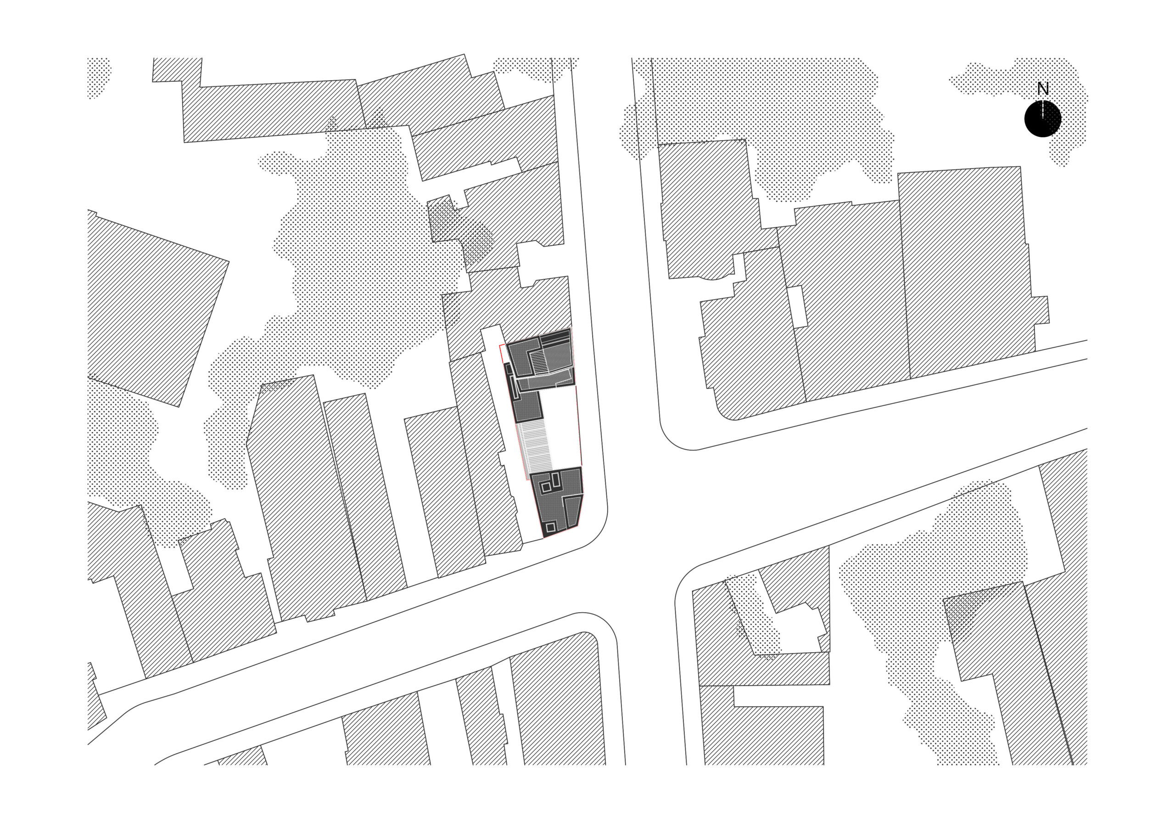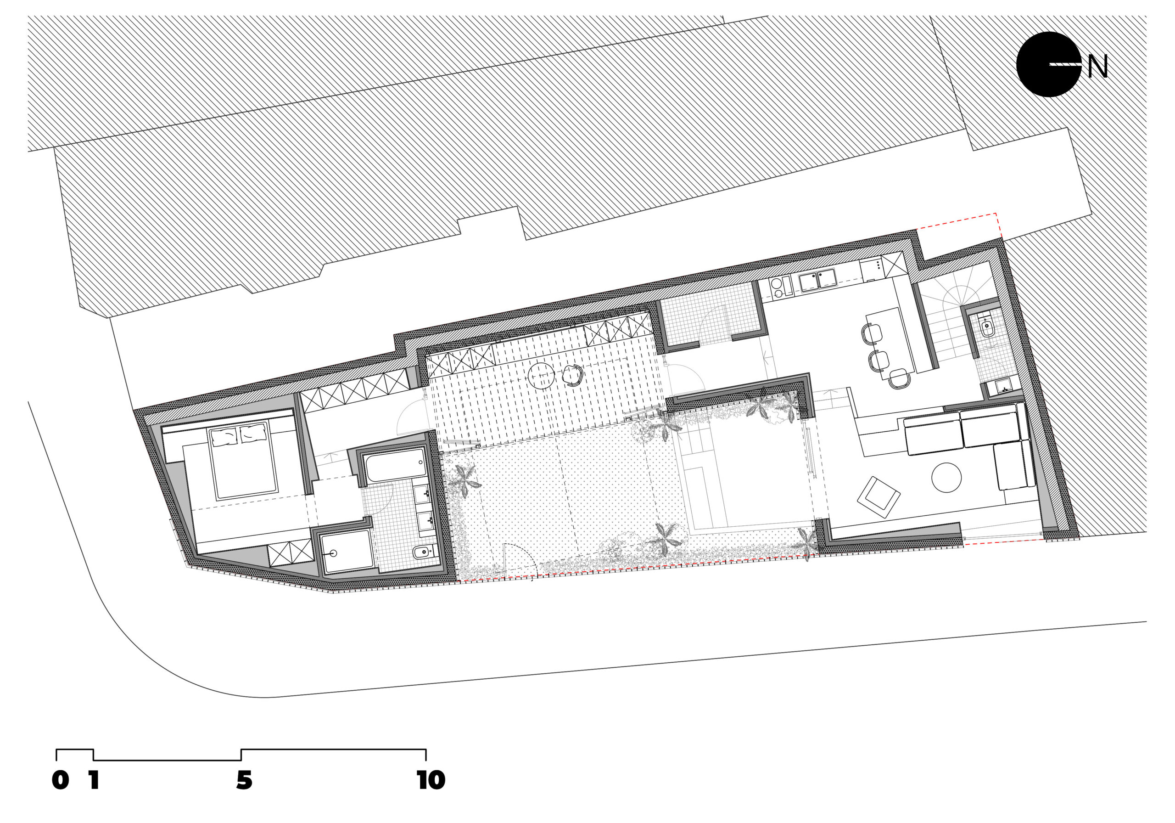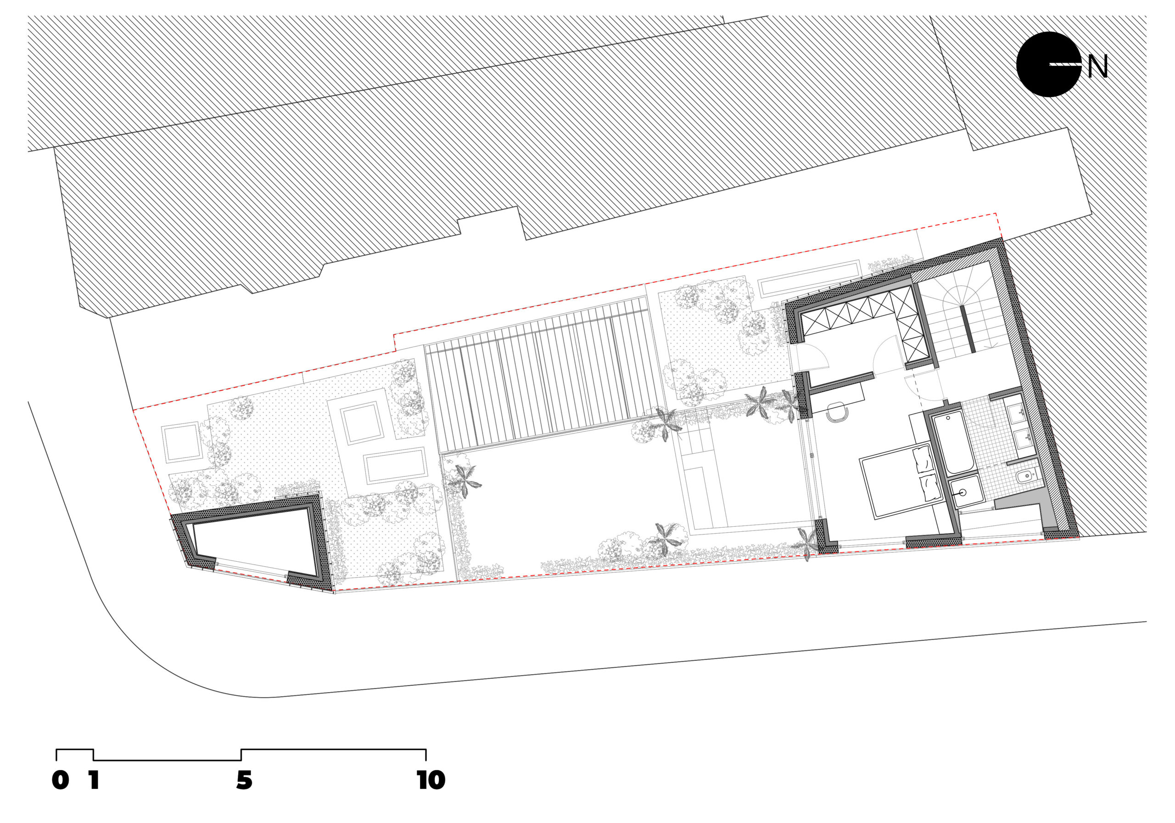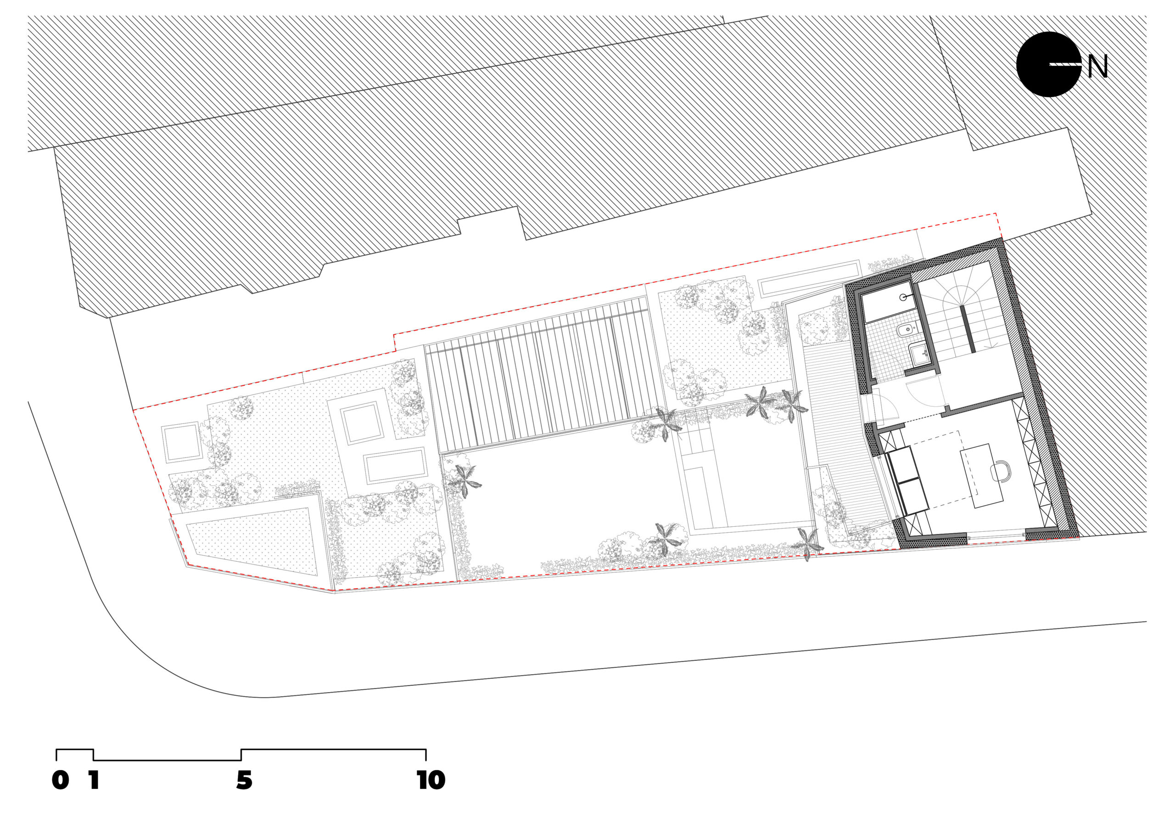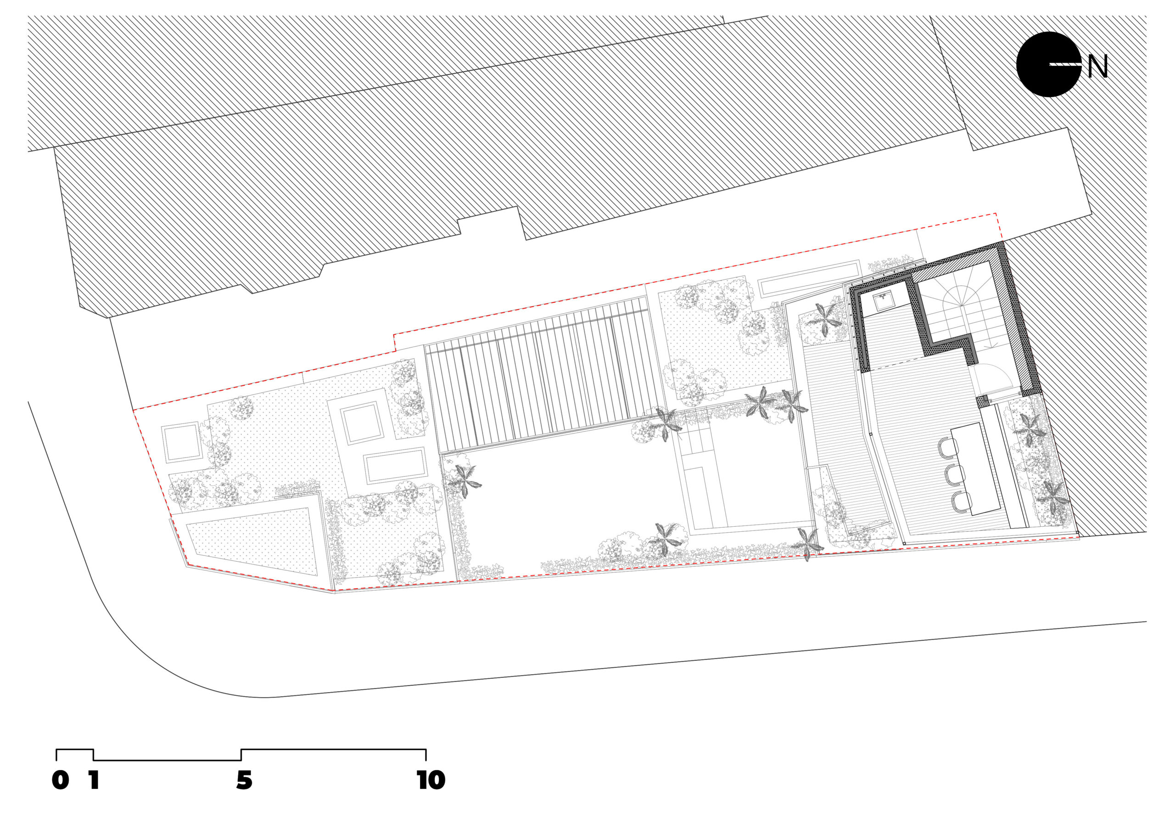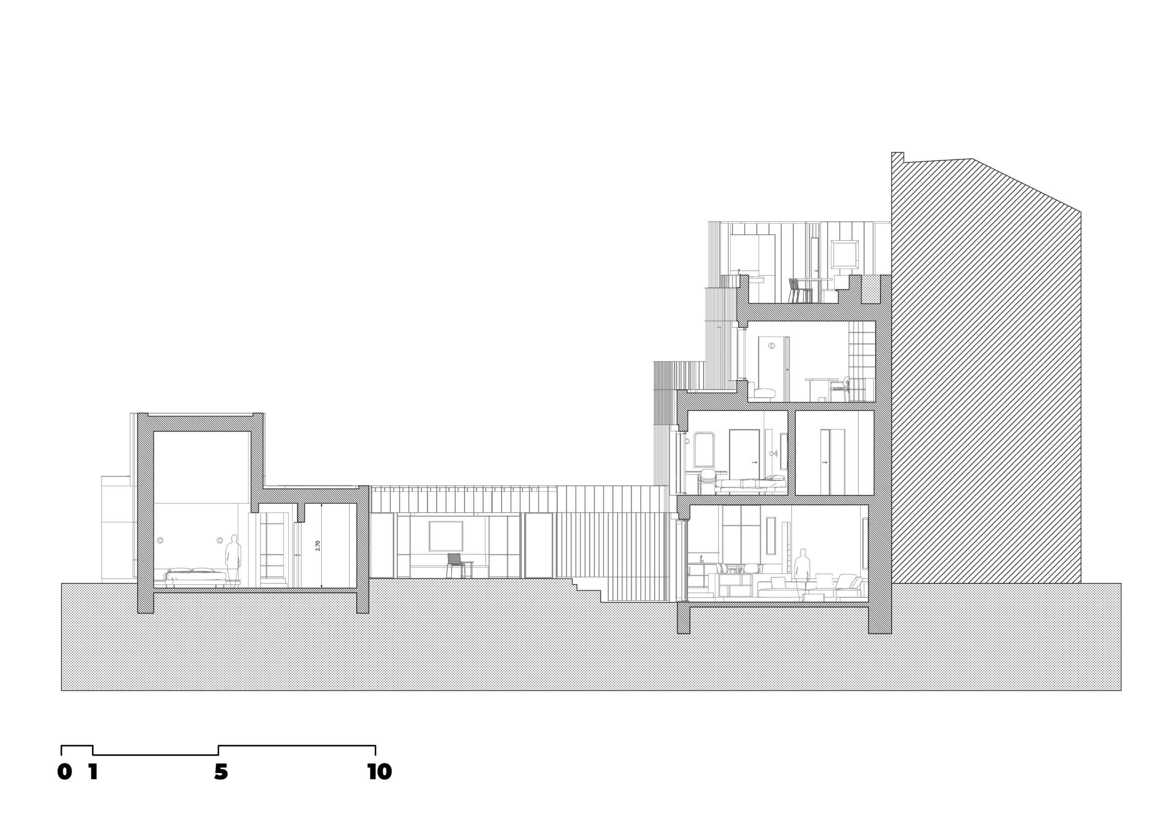Casa Sfintii Voievozi
Bucharest, Romania
Year: 2025 – present
Program: single familly house
Area: 200sqm
Structure: Vanyi Tamas (RENSO engineering)
Mechanical&Engineering: Nandor Szeles (RENSO engineering)
EN
The house on Sfintii Voievozi Street is located in central Bucharest, just a short distance from the city’s main thoroughfare, Calea Victoriei. The site presents multiple constraints: it is very small, only 172 sqm, with a long, narrow shape. It sits on a corner, making it highly exposed to street views. On the narrow side, it is bordered by a tall, blank four story wall; on the long side, two narrow houses are positioned very close to the property line. Two small, deteriorated buildings currently occupy the plot, and the new house had to follow their exact footprint.
Our goal was to turn a set of constraints into opportunities. On the corner, we used the existing footprint to place a small volume with a tower that brings in natural light while preserving privacy. We leveraged the neighboring wall’s height by attaching the main volume to it, which allowed the living spaces to face South and East, benefiting from light and open views toward the intersection.
Together, the two volumes define a small garden in between. This is further enclosed by a covered outdoor space that acts as a connecting bridge and provides privacy from the neighbors. The resulting configuration also preserves light and views for the adjacent houses.
The ground floor has an open plan layout, organized by varying floor levels instead of internal walls or doors. Each area is defined by its character: the vestibule is narrow and low, the kitchen and dining area open up and step down 30cm. The living room steps down another 45cm to occupy the tallest space in the house. Natural light plays a central role, South-East orientation is fully exploited through skylights, generous windows, and high ceilings, offering both brightness and privacy in the heart of the city.
The structure combines reinforced concrete with CLT (cross-laminated timber) panels, allowing for fast and precise construction, reduced site disruption, and a clean build. The house is highly insulated, with careful attention paid to minimizing thermal bridges, resulting in a compact, sculptural volume. A galvanized steel framework wraps the exterior, supporting climbing plants that will eventually cover the building, an echo of the ivy-covered prewar houses still found in Bucharest’s historic neighborhoods.
RO
Casa de pe strada Sfinții Voievozi este situată în centrul Bucureștiului, la mică distanță de artera principală a orașului, Calea Victoriei. Terenul este plin de constrângeri: are o suprafață foarte redusă, doar 172 mp, cu o formă lungă și îngustă. Se află pe colț, fiind extrem de expus privirilor de pe stradă. Pe latura scurtă, terenul este delimitat de un perete orb de patru etaje, iar pe latura lungă se află două case înguste, foarte apropiate de limita de proprietate. Pe teren există în prezent două construcții mici, aflate într-o stare avansată de degradare iar noua casă nu putea depasi amprenta acestor construcții existente.
Obiectivul nostru a fost să transformăm un set de constrângeri într-un avantaj. Pe colț, am păstrat amprenta existentă și am amplasat un volum mic, cu un turn care aduce lumină naturală, dar păstrează intimitatea. Am valorificat înălțimea peretelui vecin, alipind volumul principal de acesta, ceea ce a permis orientarea Sud-Est a spațiilor de locuit și deschiderea acestora către intersecție.
Cele două volume definesc o mică grădină interioară. Aceasta este închisă suplimentar de un spațiu exterior acoperit care funcționează ca o punte de legătură și, totodată, protejează grădina de privirile vecinilor. Configurația rezultată permite păstrarea luminii și a perspectivelor și pentru casa vecină.
Parterul are o compartimentare deschisă, organizată prin diferențe de nivel în locul pereților sau ușilor interioare. Fiecare zonă exprima prin caracterul sau importanta spatiului: vestibulul este îngust și jos, bucătăria și zona de luat masa se deschid și sunt coborâte cu două trepte, iar livingul mai coboară încă trei trepte, ocupând cel mai înalt spațiu din întreaga casă. Lumina naturală are un rol esențial, orientarea Sud-Est este valorificată prin luminatoare, ferestre generoase și spații înalte, oferind atât luminozitate, cât și intimitate în centrul agitat al orașului.
Structura casei este un mix între beton armat și panouri CLT (cross-laminated timber), ceea ce permite o execuție rapidă și precisă, cu un șantier curat și puține deranjamente. Casa este foarte bine izolată, cu o atenție deosebită acordată reducerii punților termice, rezultând un volum compact, cu o expresie sculpturală. O rețea de structuri din oțel galvanizat îmbracă volumul exterior, oferind suport pentru plante cățărătoare care, în timp, vor acoperi casa, un omagiu adus clădirilor interbelice acoperite de iederă, întâlnite în cartierele vechi ale orașului.
