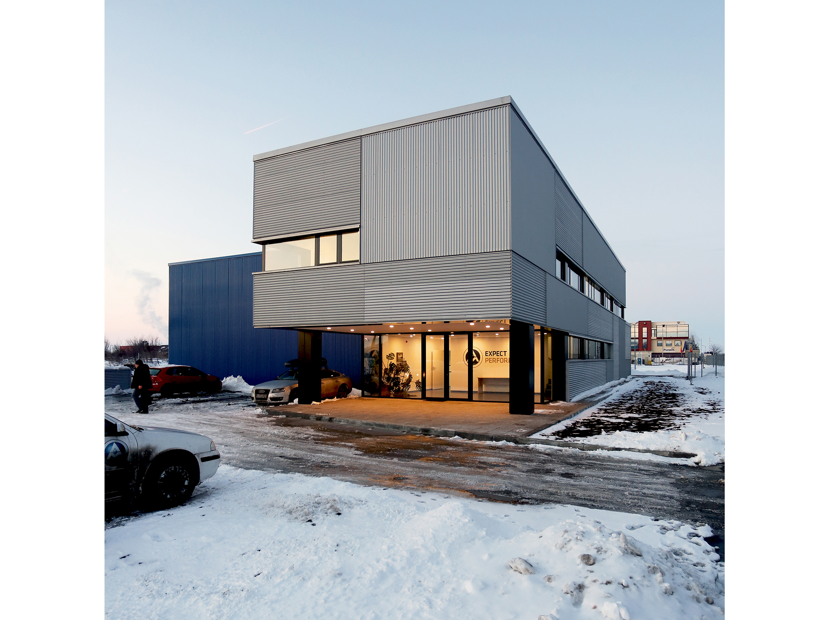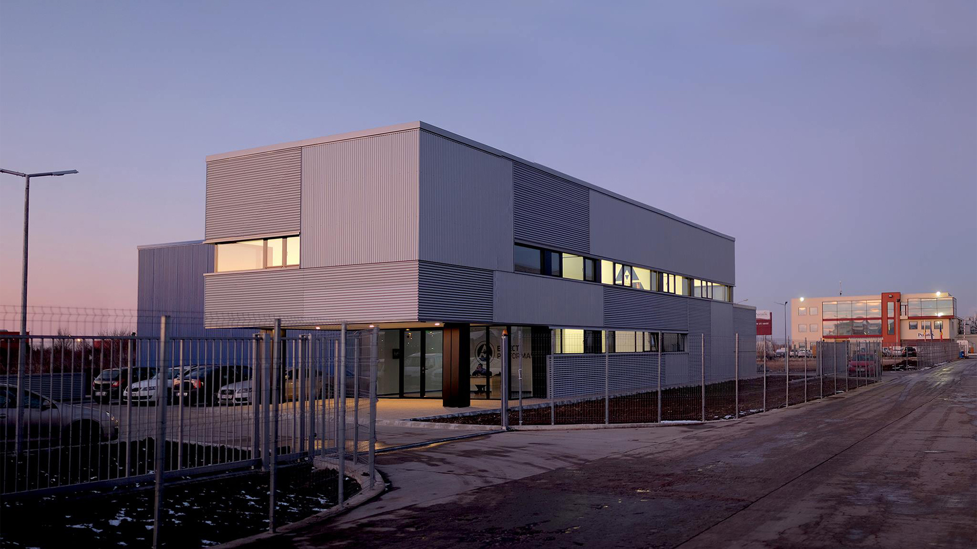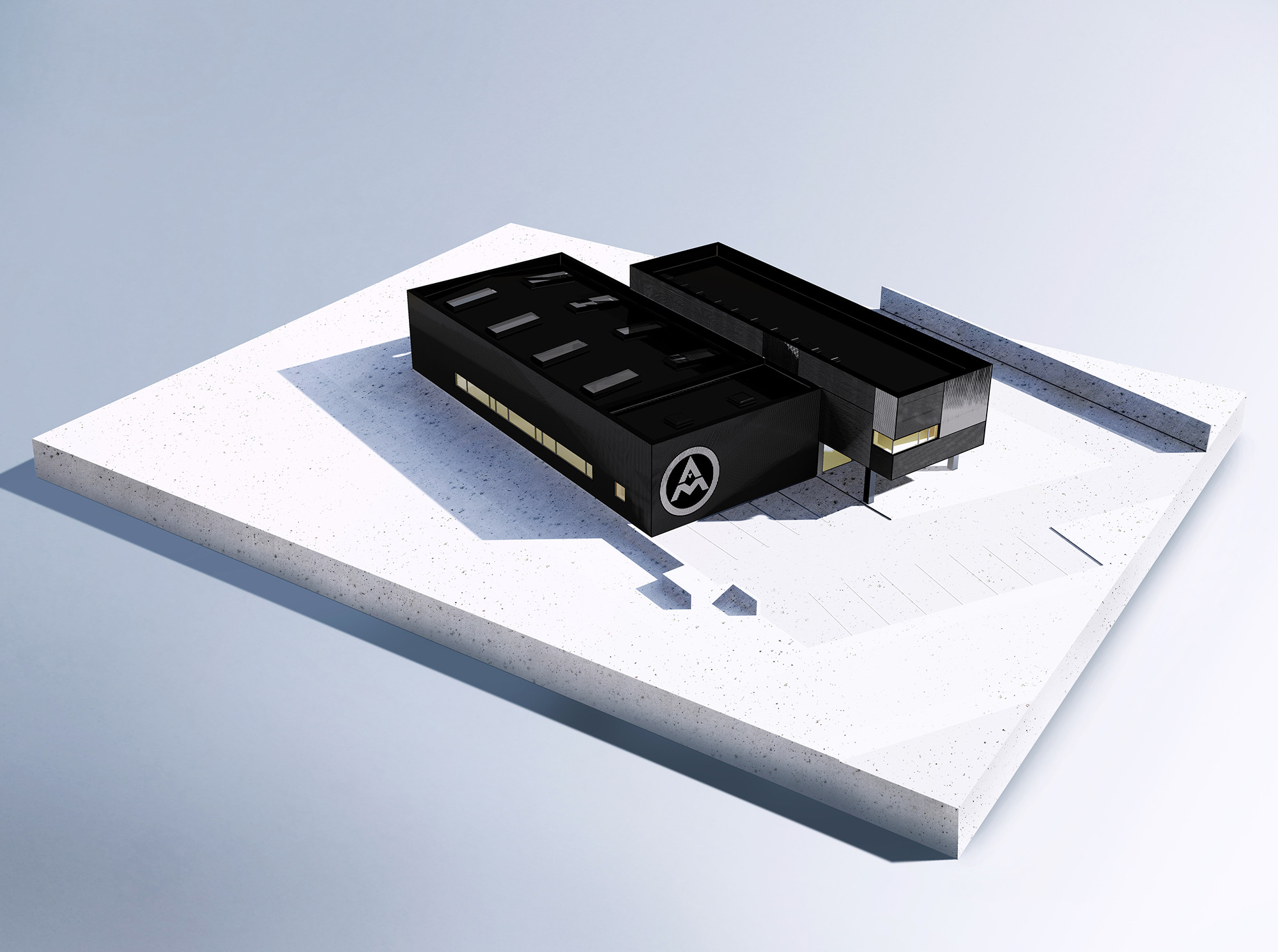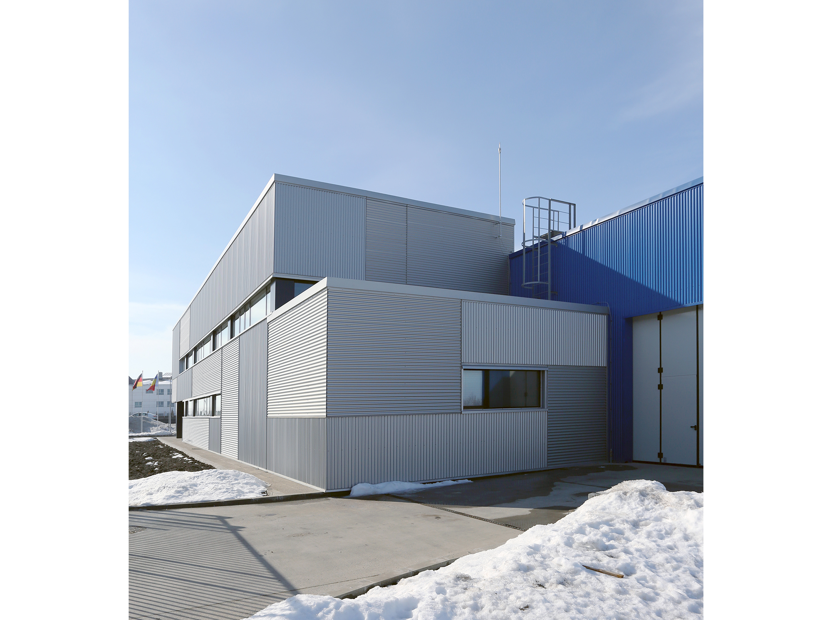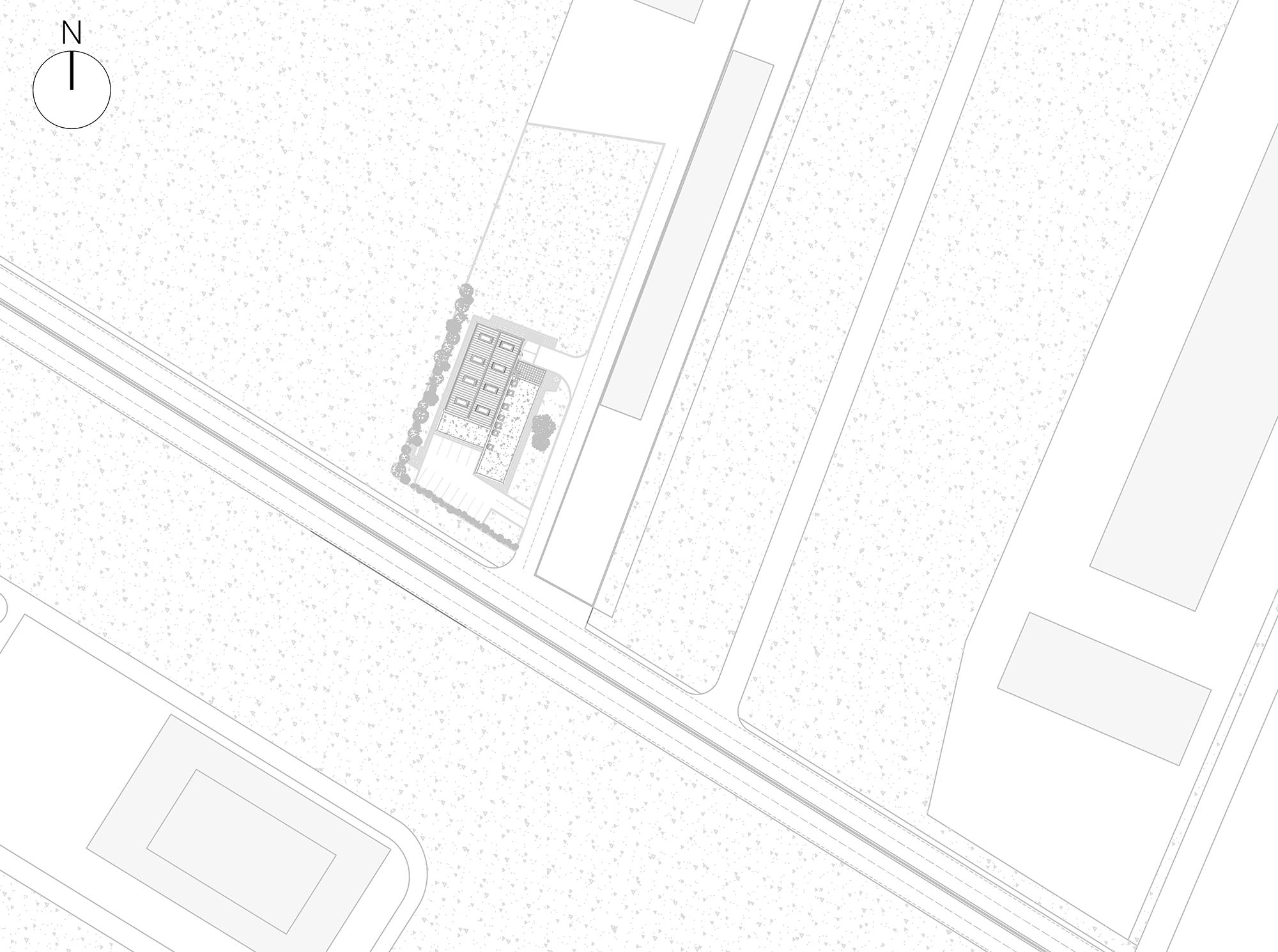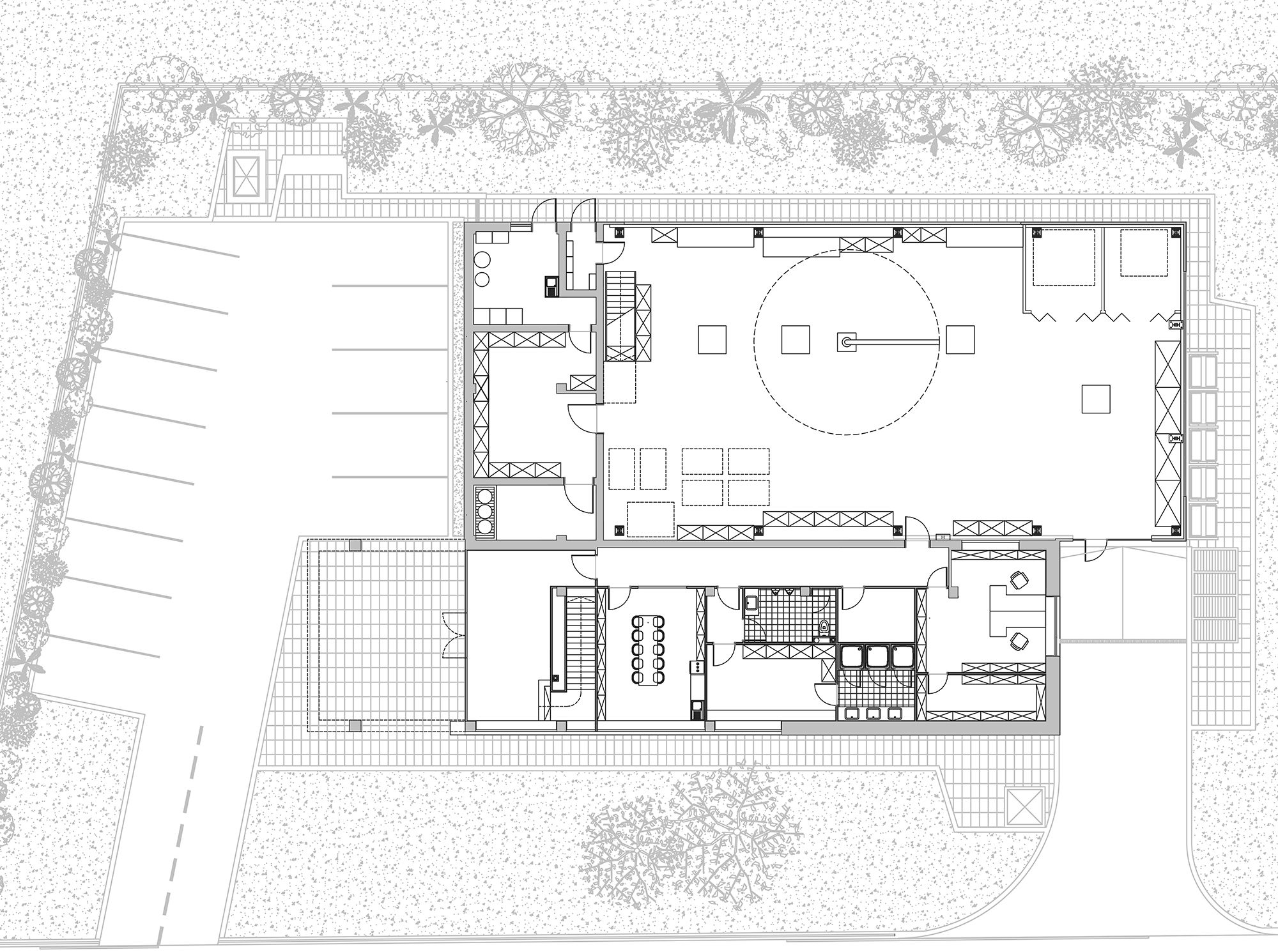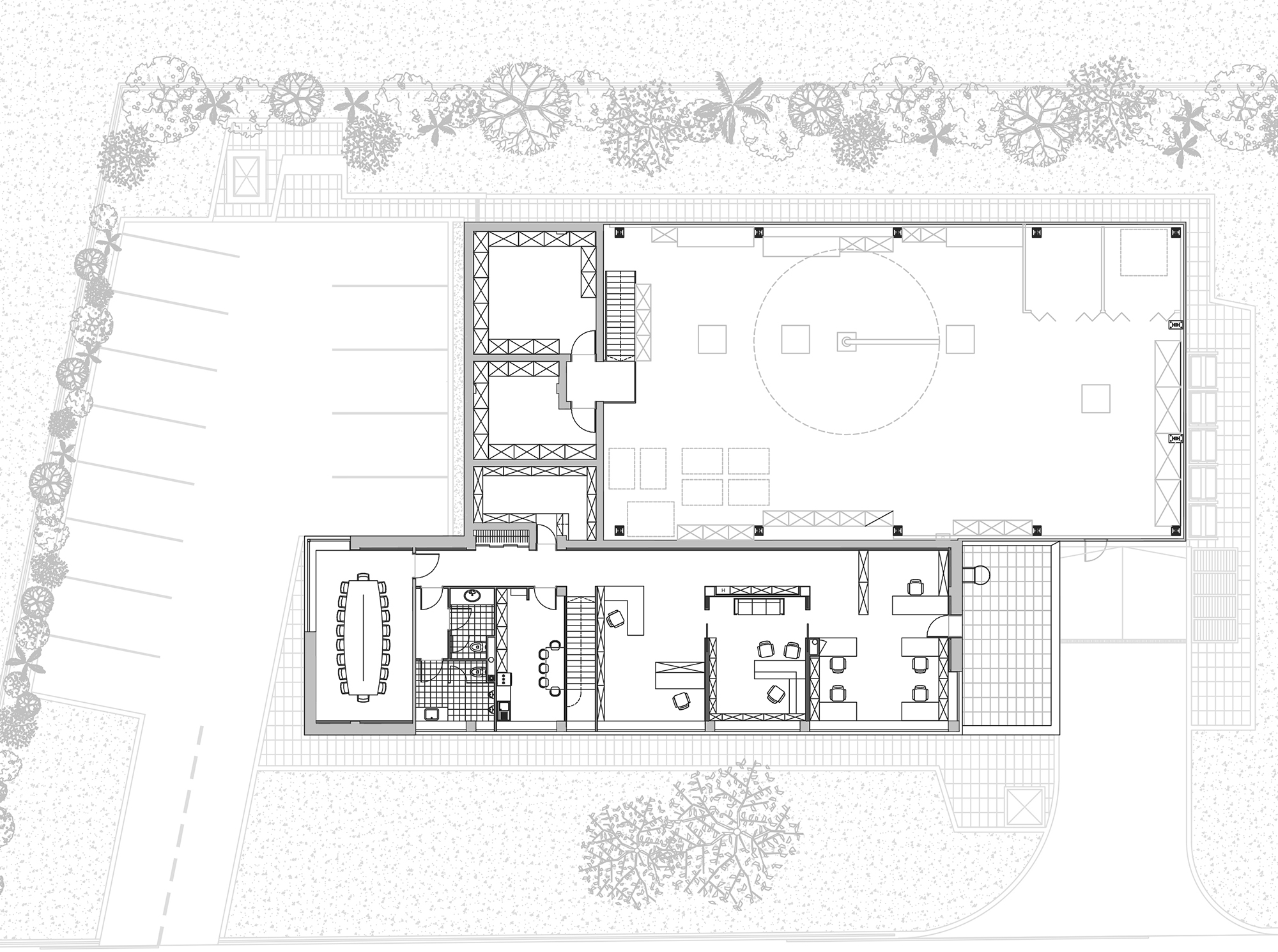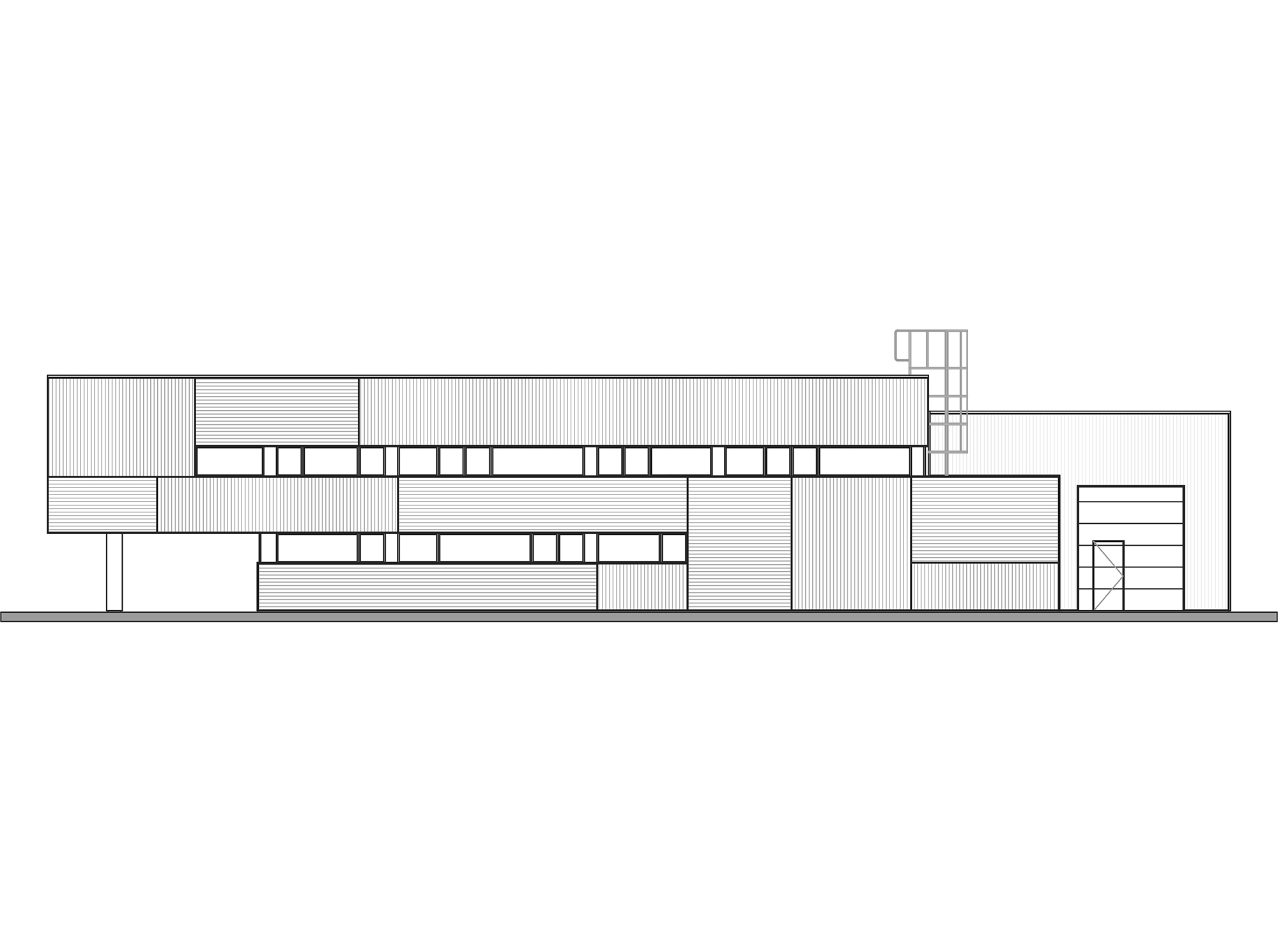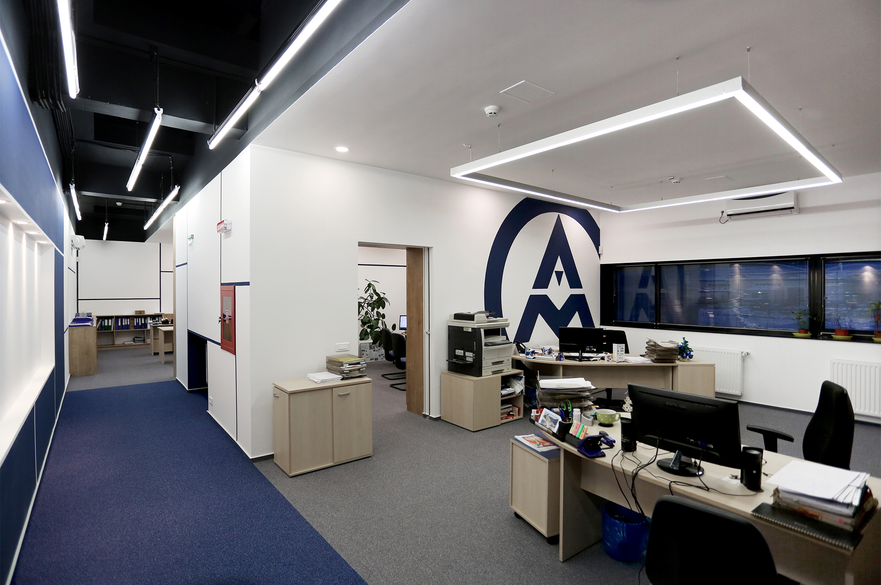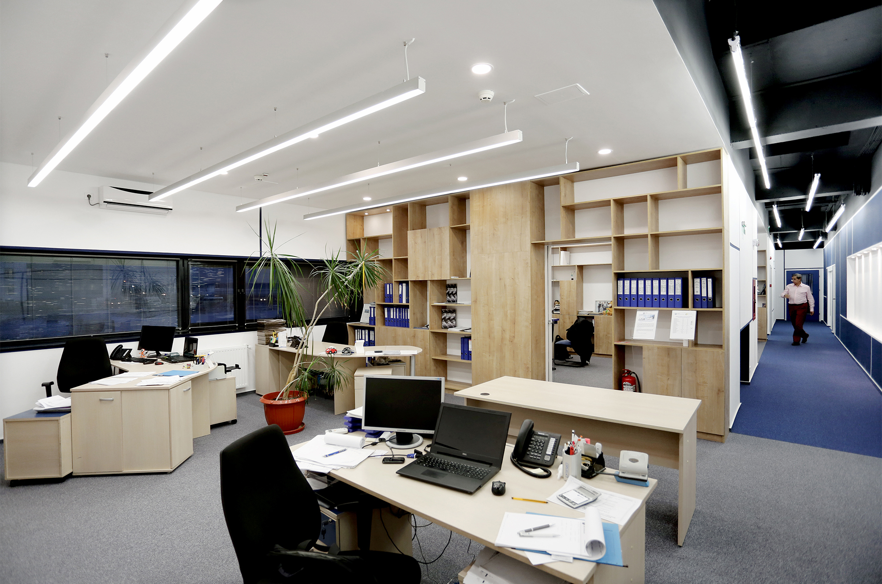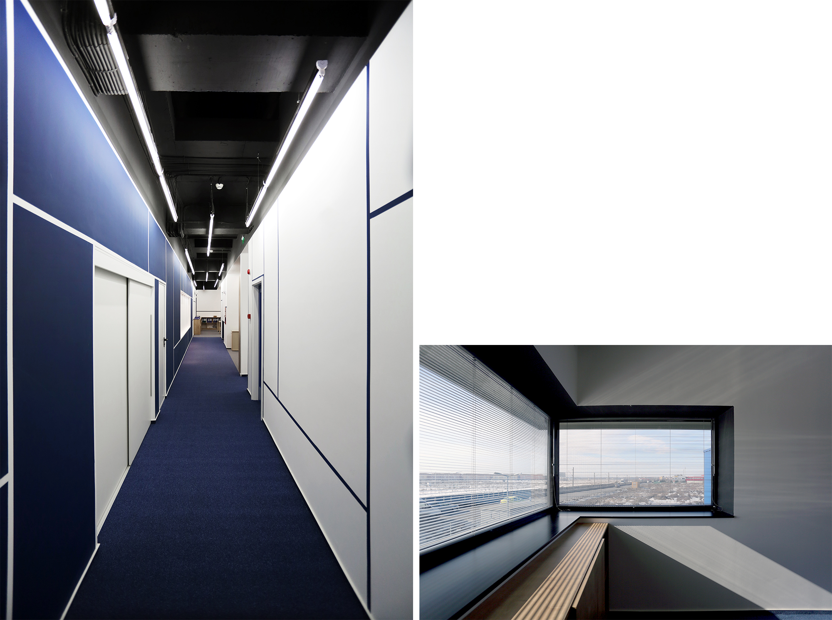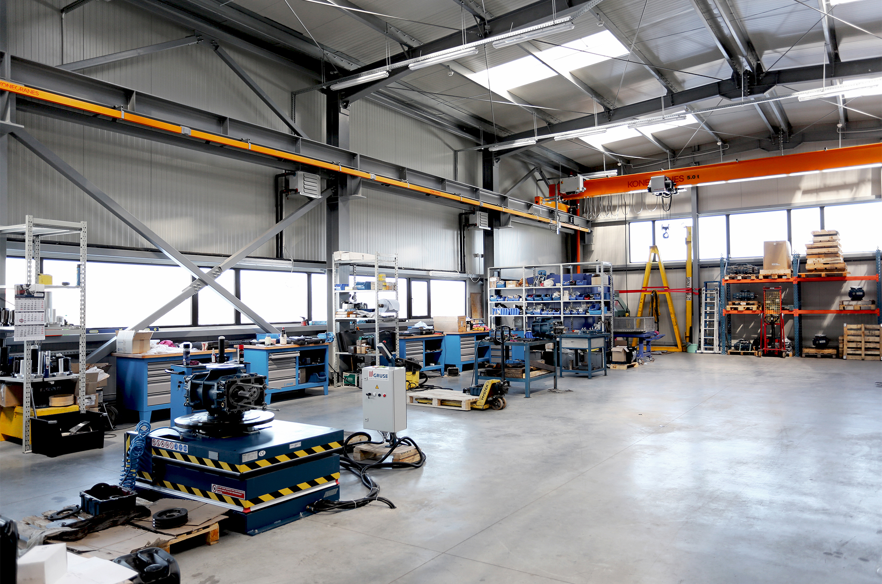Aerzen Headquarters
Bucharest, Romania
Year: 2015
Program: office + industry
Area: 1000sqm
Team: Alexandu Muntean, David Stancu
Structure: Radu Matei
Mechanical & electrical: Alecsandru Stancu
EN
This project was developed for Aerzen, a German industrial compressor company. The building serves as its Romanian headquarters, housing both administrative offices and an industrial repair facility. It is located just outside Bucharest, along the city’s main ring road.
The headquarters is clearly divided into two distinct volumes, each with its own façade treatment. The industrial section, built with a steel structure, is clad in Aerzen’s signature blue cor-rugated metal. The office section, built with a reinforced concrete structure, is clad in silver corrugated metal.
Drawing inspiration from the lines of the cladding itself, we designed a simple yet expressive façade, alternating vertical and horizontal installation of the corrugated metal sheets
RO
Acest proiect a fost realizat pentru Aerzen, o companie germană specializată în compresoare industriale. Clădirea servește drept sediu central al firmei în România, găzduind atât birourile administrative, cât și atelierul industrial de reparații. Este situată în imediata apropiere a Bucureștiului, pe centura principală a orașului.
Sediul este clar împărțit în două volume distincte, fiecare având un tratament propriu al fațadei. Secțiunea industrială, realizată pe structură metalică, este îmbrăcată în tablă cutată albastră, culoarea emblematică a Aerzen. Secțiunea de birouri, construită pe structură din beton armat, este finisată cu tablă cutată argintie.
