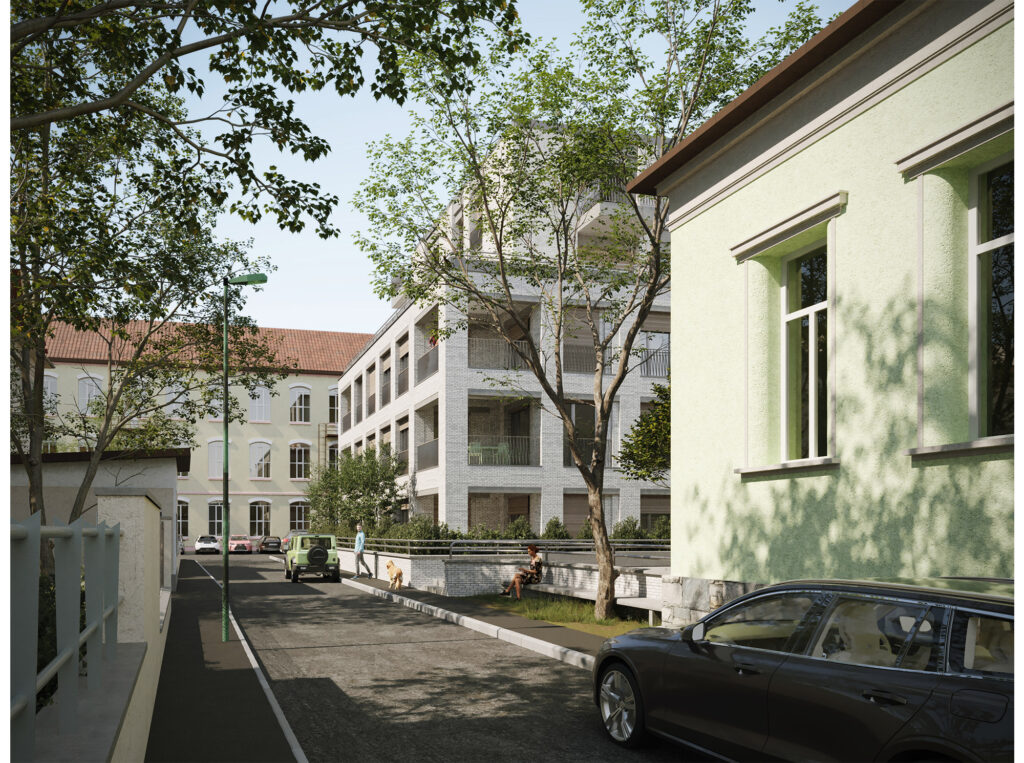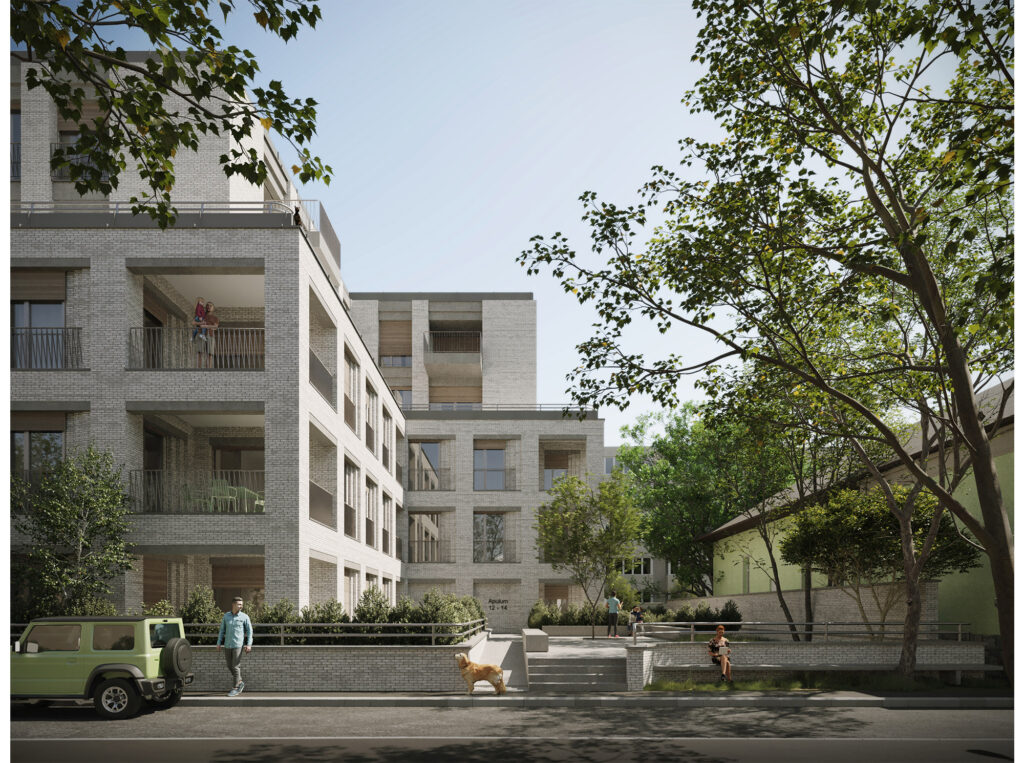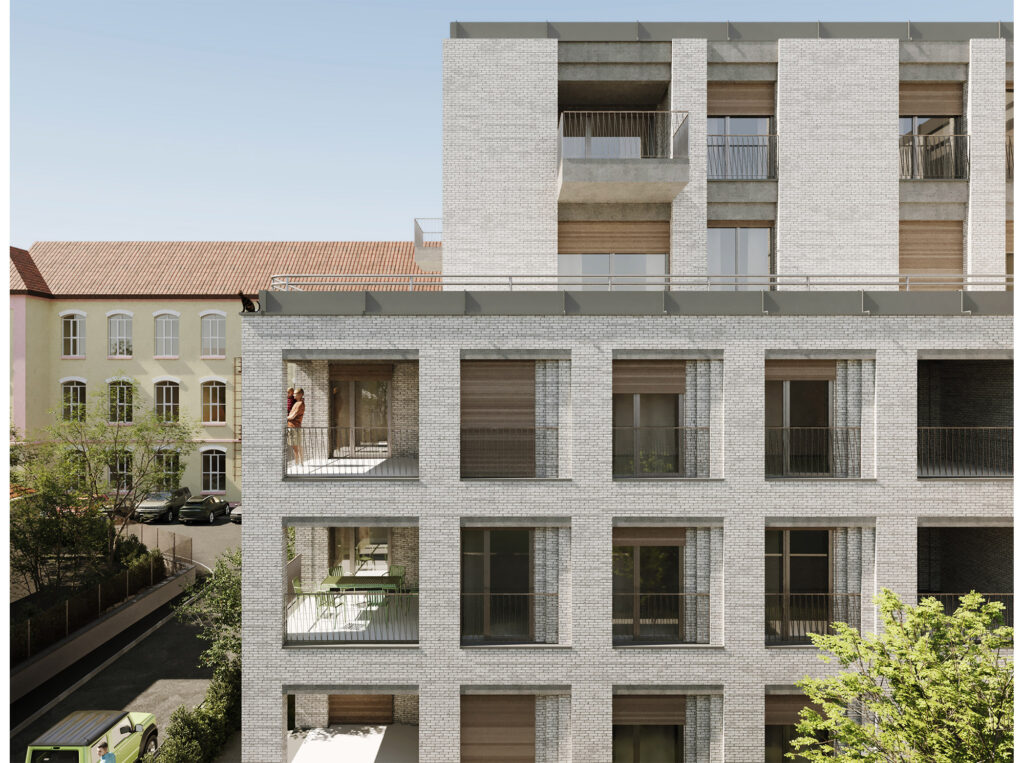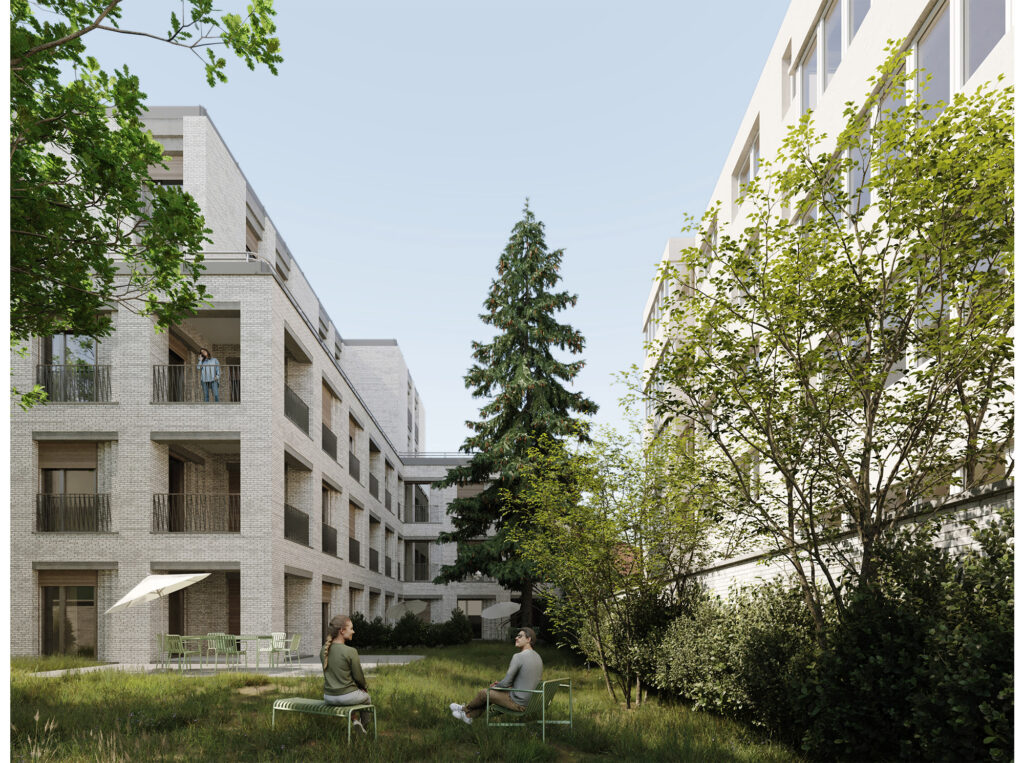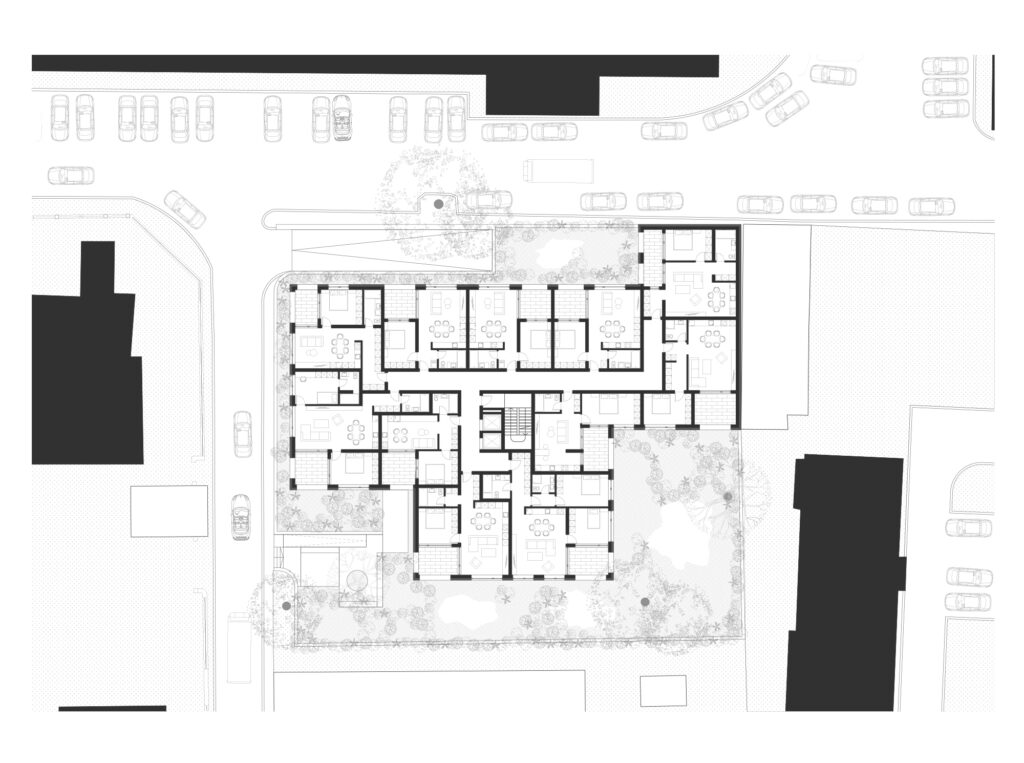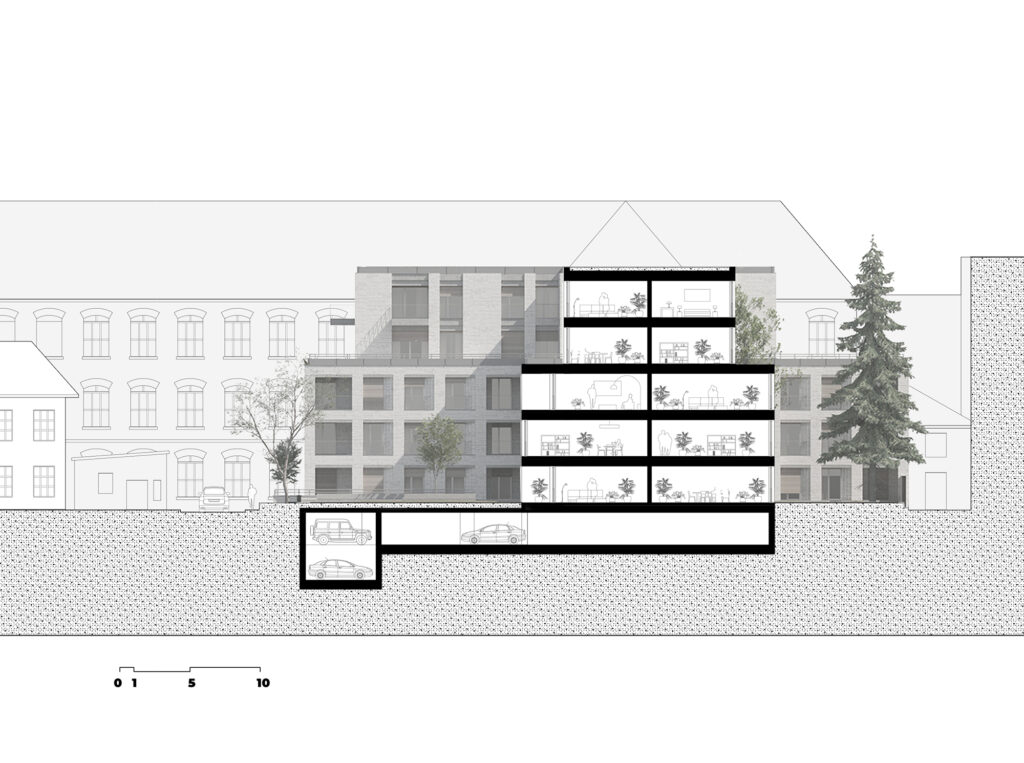Apartamente Apulum
Brasov, Romania
Year: 2024
Program: housing
Area: 4150sqm
Structure: MProject
Mechanical & Engineering: Simudeg
EN
Nestled in a prime location in Brașov, between the old and new city centers, this project is positioned within an area where early 20th century urban fabric converges with newer communist era developments. This transitional zone showcases a rich diversity, featuring a mix of building typologies, ranging from one story houses to a five story collective housing building.
Our building serves as a thoughtful insertion within this varied context, designed to foster maximum intimacy between neighboring structures. Despite the small plot size of approximately 1,800 sqm, we made significant efforts to preserve a 40 meter fir tree and other important vegetation to enhance privacy and enrich the character of the proposed courtyards. Careful planning of the building’s setbacks ensures courtyards that face the neighbors, promoting a comfortable distance and enhancing privacy. Additionally, all parking spaces are situated underground, allowing for unperturbed green spaces and courtyards free from the intrusion of cars. The upper floors of the building are set back in accordance with local urban regulations, providing residents with panoramic views and generous terraces overlooking Tampa Mountain and the historical city center.
At street level, the building presents an unobtrusive profile, featuring a semi-private courtyard that softly invites residents and visitors alike. The façades reflect the rhythm, style, and materiality of the surrounding architecture, creating a cohesive visual dialogue with the neighborhood.
The first three floors primarily offer one and two bedroom apartments, while the upper levels include spacious two and three bedroom duplex apartments and penthouses, all featuring expansive terraces. In total, the building comprises 41 carefully designed units, making it a harmonious addition to the urban landscape that prioritizes both community interaction and individual comfort.
RO
Situat într-o zonă privilegiată a Brașovului, între centrul istoric și centrul civic al orașului, acest proiect se află într-o zonă de tranziție unde țesutul urban de început de secol XX se întâlnește cu dezvoltările din perioada comunistă. Această diversitate se reflectă în varietatea tipologiilor de clădiri, de la case cu un singur nivel până la blocuri de locuințe colective cu cinci etaje.
Clădirea noastră este concepută ca o inserție atent calibrată în acest context mixt, cu accent pe intimitatea față de vecinătăți și armonizarea cu mediul construit existent. Deși terenul are o suprafață modestă, de aproximativ 1.800 mp, am făcut eforturi semnificative pentru a păstra un brad de 40 de metri și alte elemente vegetale valoroase care contribuie la intimitatea și caracterul spațiilor verzi interioare.
Retragerile atent calculate permit formarea unor curți de dimensiuni potrivite spre vecini, oferind o distanță confortabilă și o atmosferă discretă. Parcarea este amplasată integral în subteran, ceea ce permite eliberarea completă a curților de prezența autovehiculelor. Etajele superioare sunt retrase conform reglementărilor urbanistice locale, generând terase ample cu priveliști panoramice asupra Muntelui Tâmpa și a centrului istoric.
La nivelul străzii, clădirea are un profil discret și prietenos, oferind un spațiu de tranziție semi-privat care invită atât locuitorii, cât și vizitatorii. Fațadele se inspiră din limbajul arhitectural al zonei, prin ritm, stil și materialitate, pentru a dialoga firesc cu contextul.
Primele trei etaje găzduiesc în principal apartamente cu una și două camere, în timp ce etajele superioare oferă duplexuri și penthouse-uri spațioase, toate cu terase ample. În total, clădirea cuprinde 41 de unități locative proiectate cu grijă, pentru a realiza un echilibru între densitatea urbană, confortul individual și spiritul comunitar
