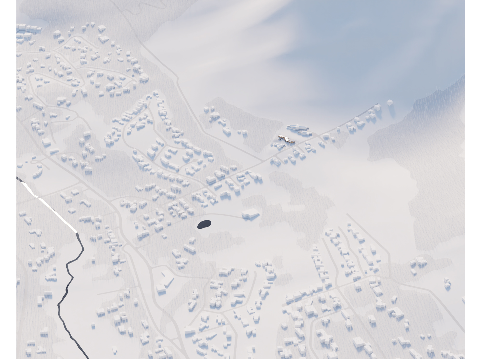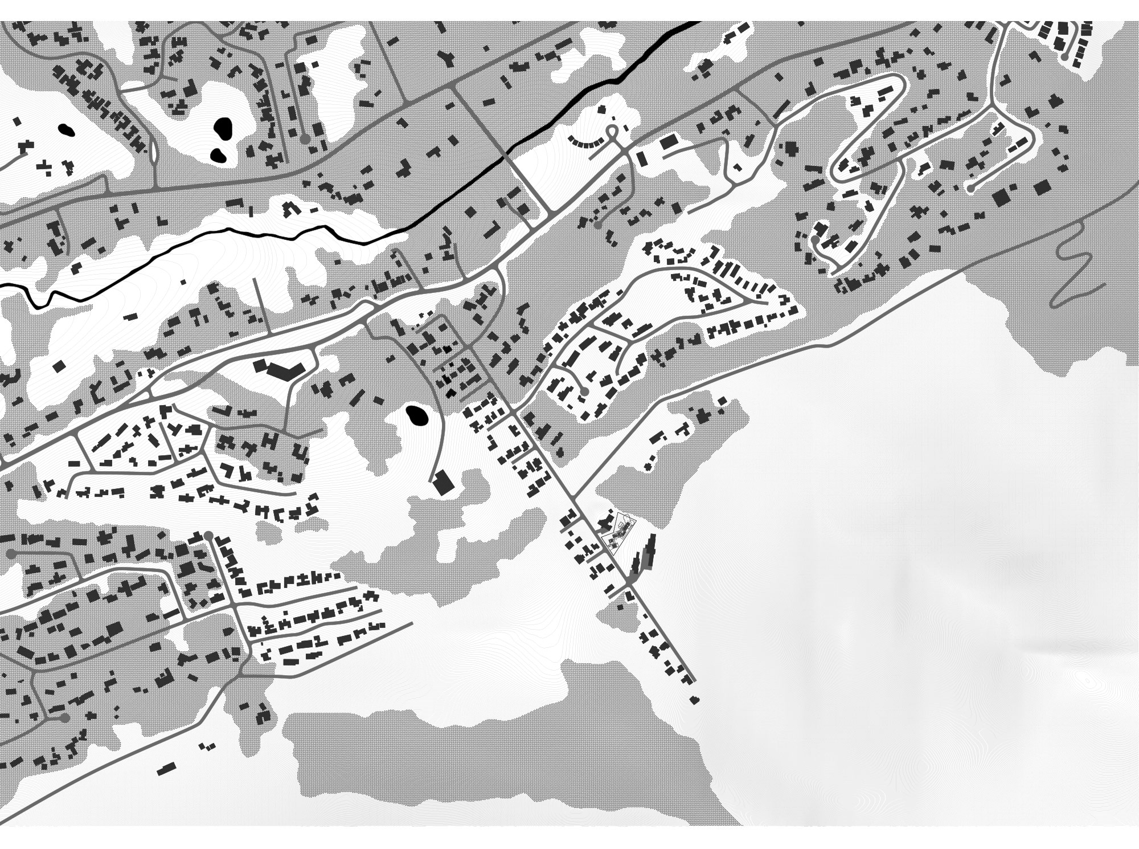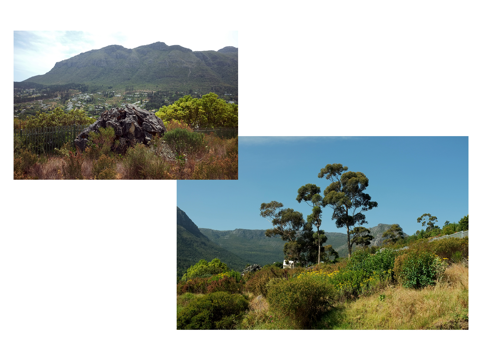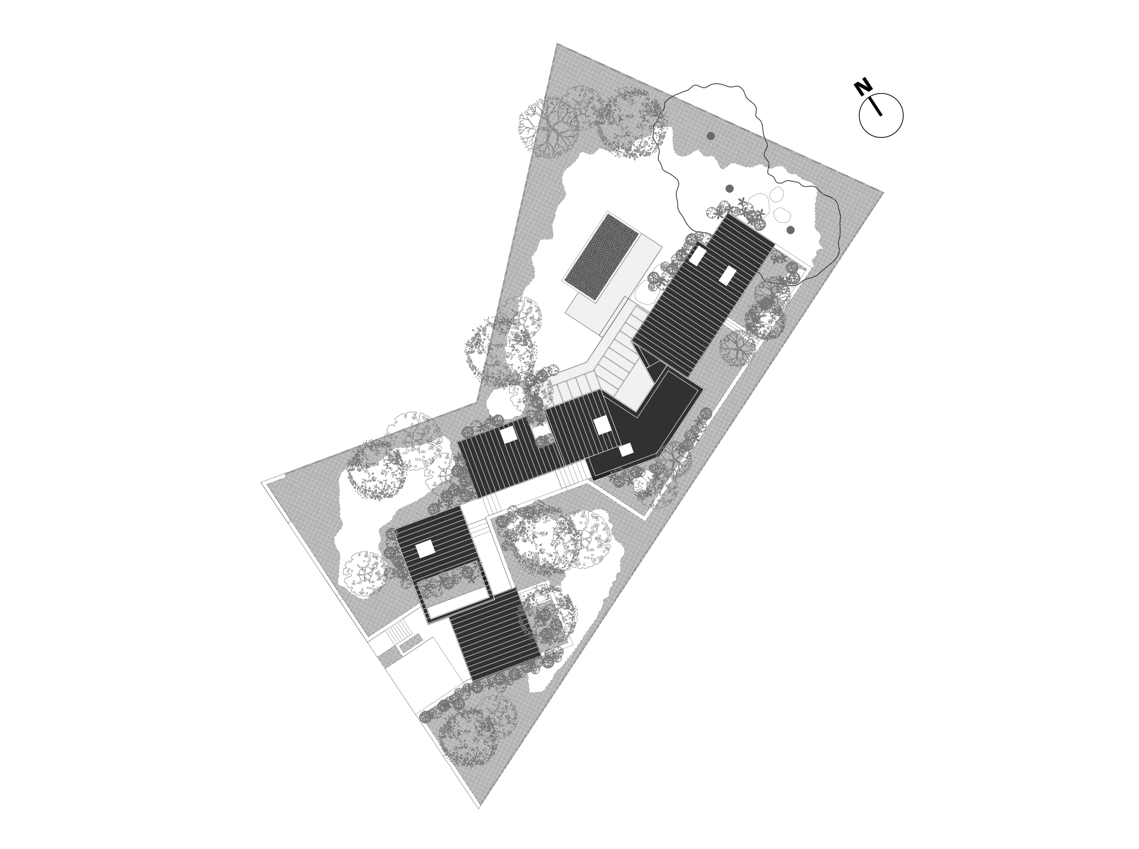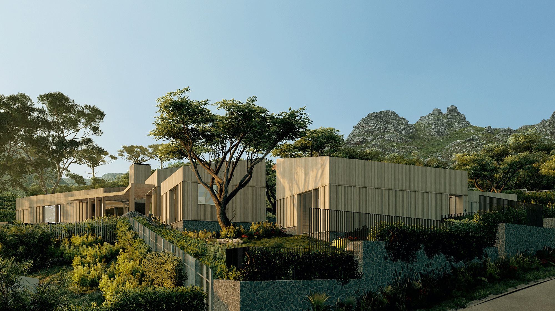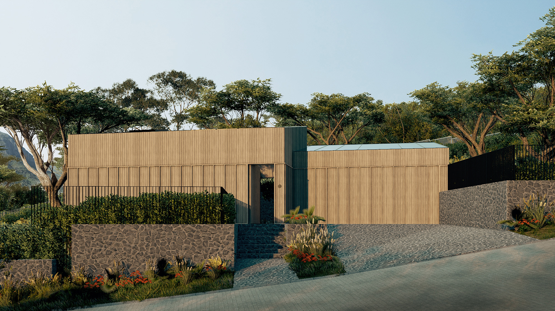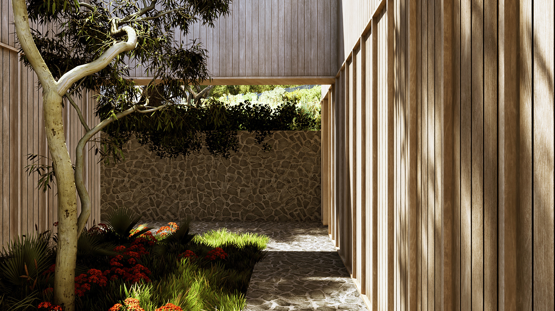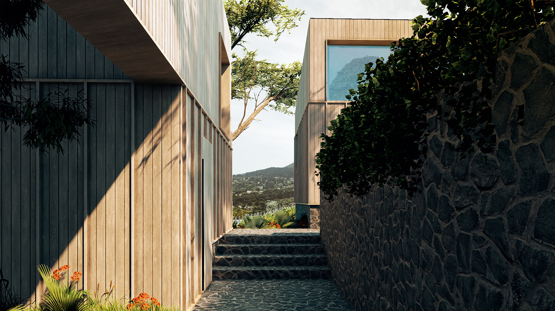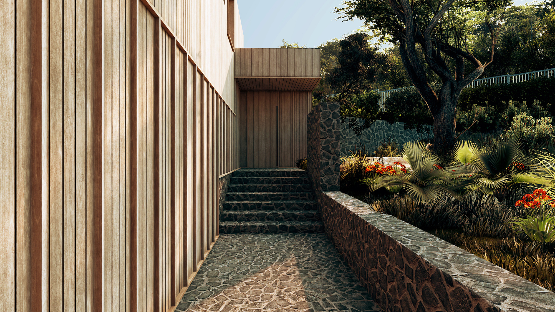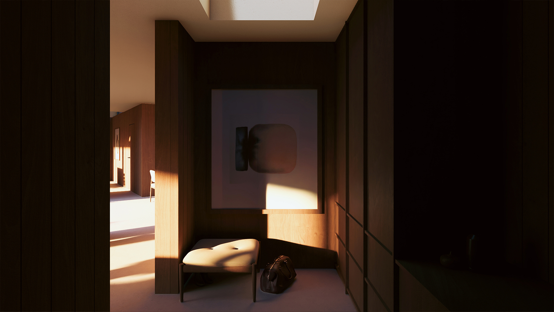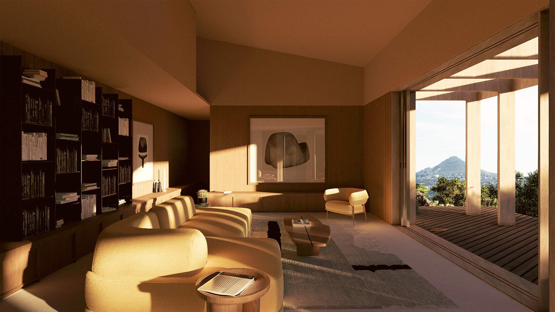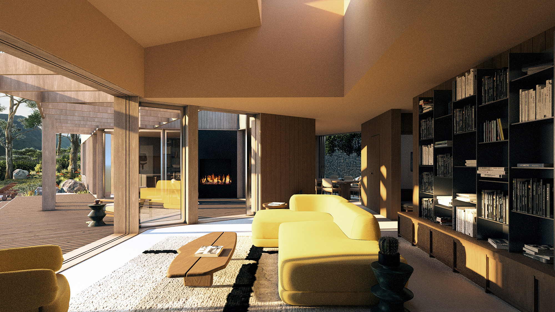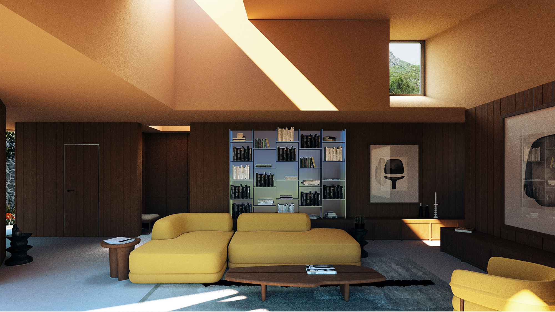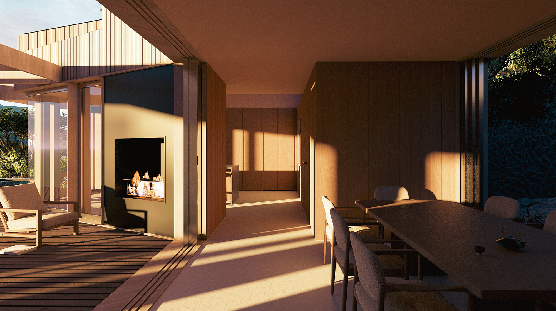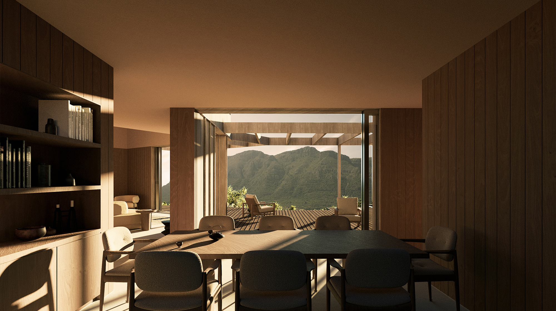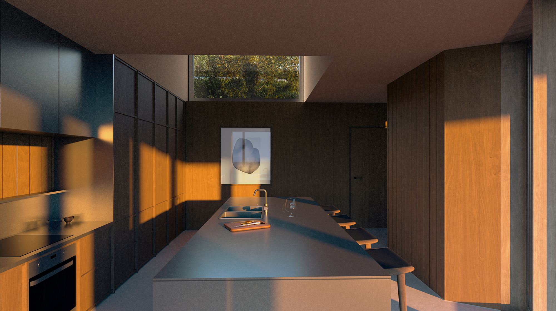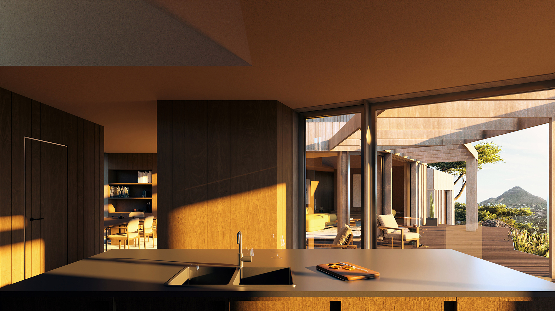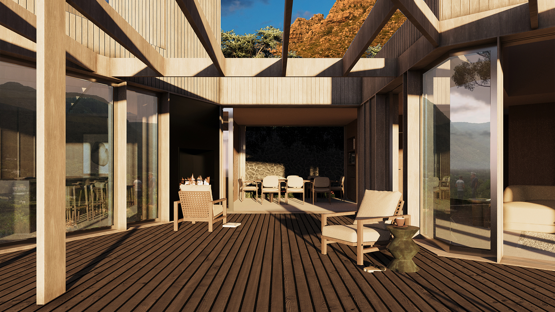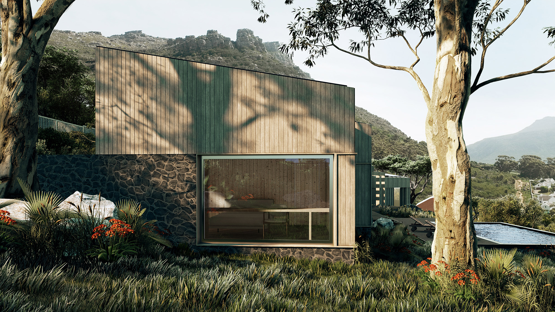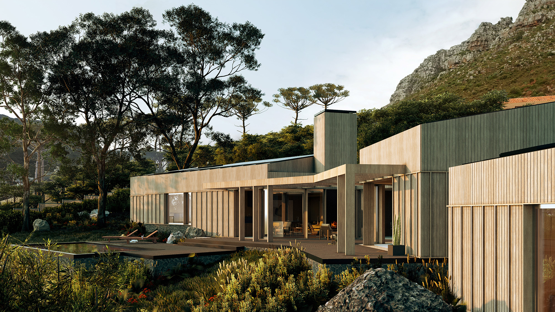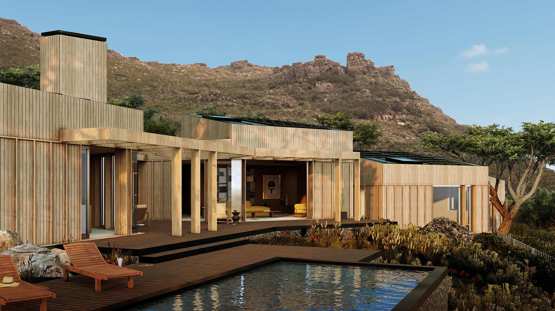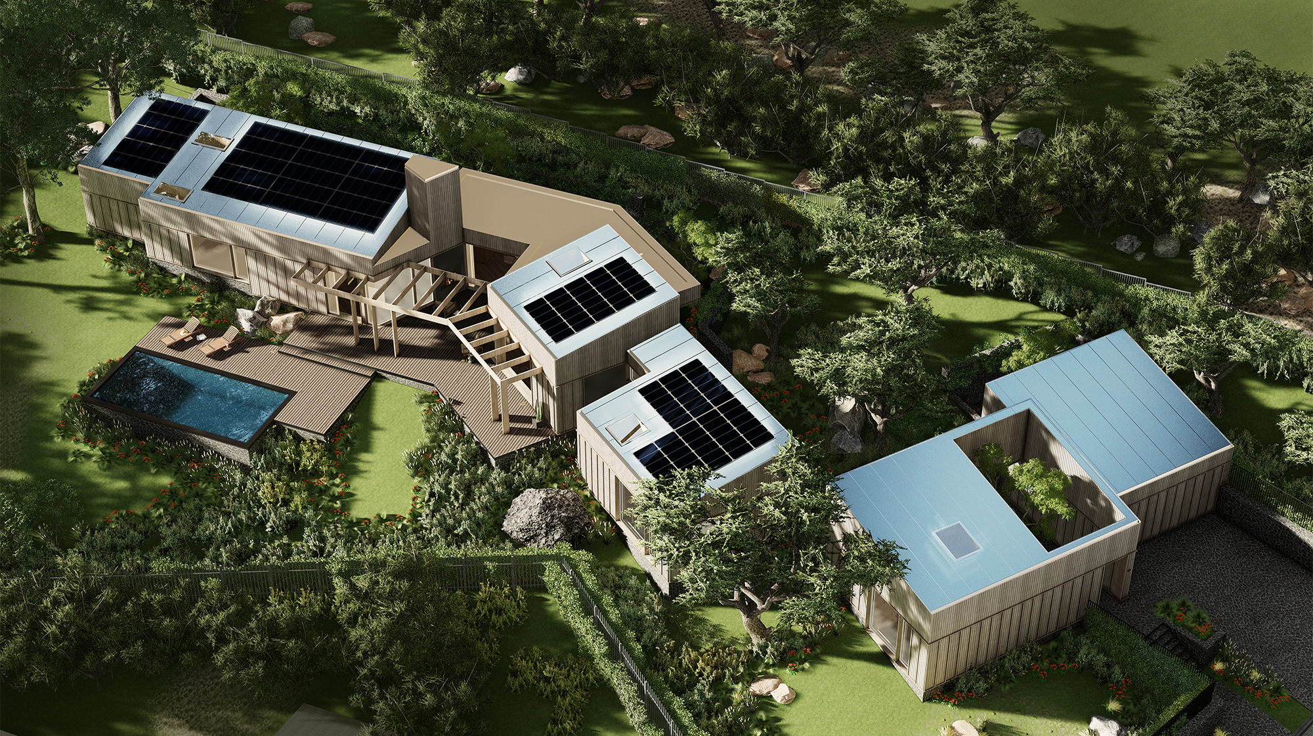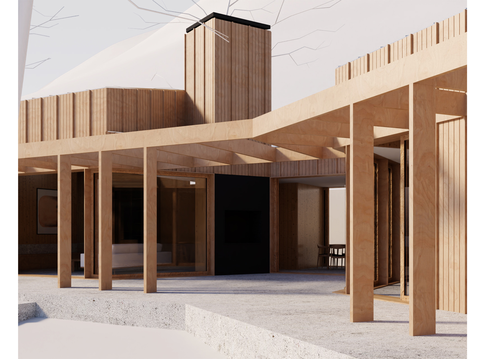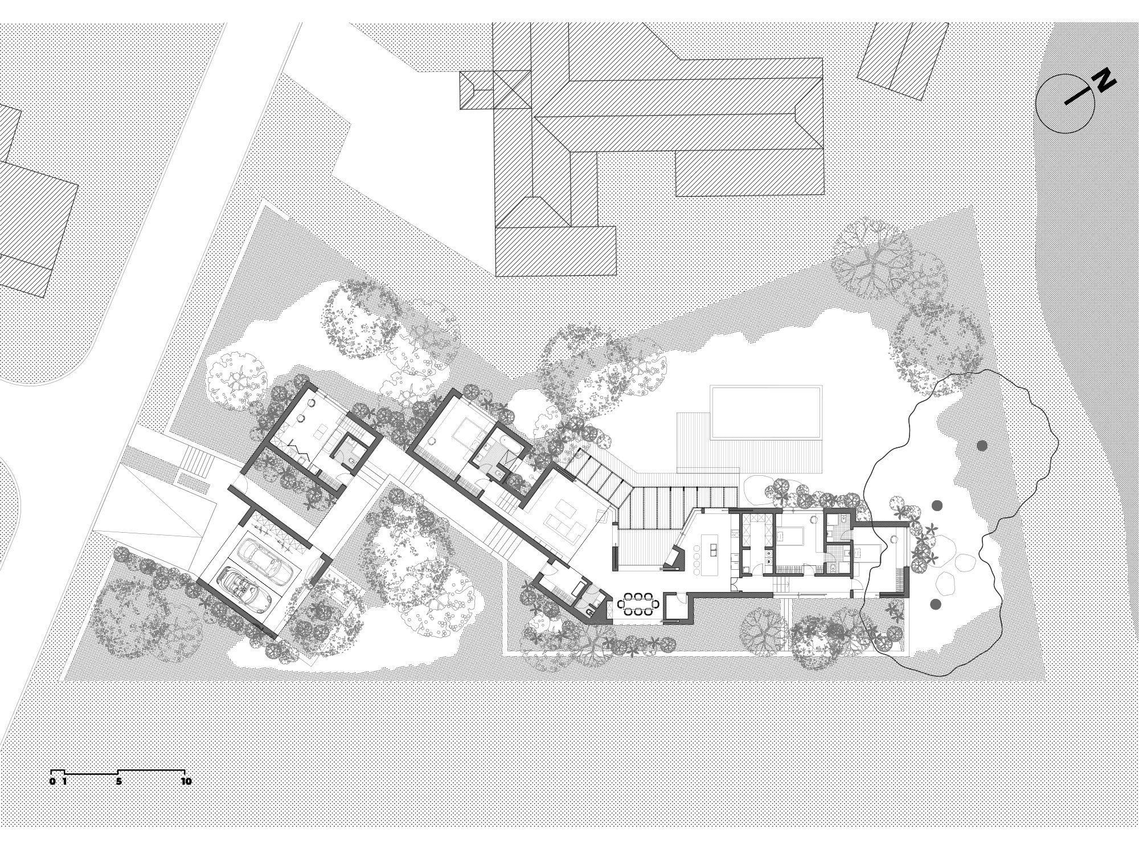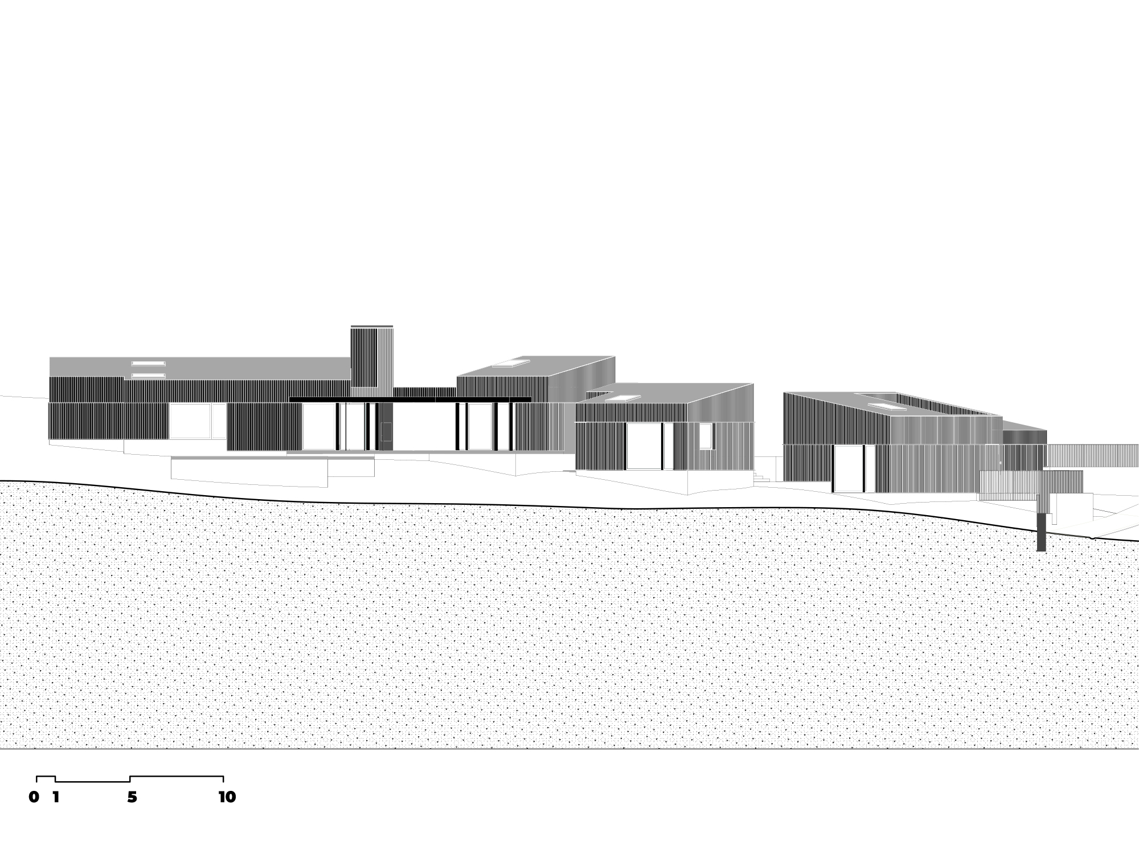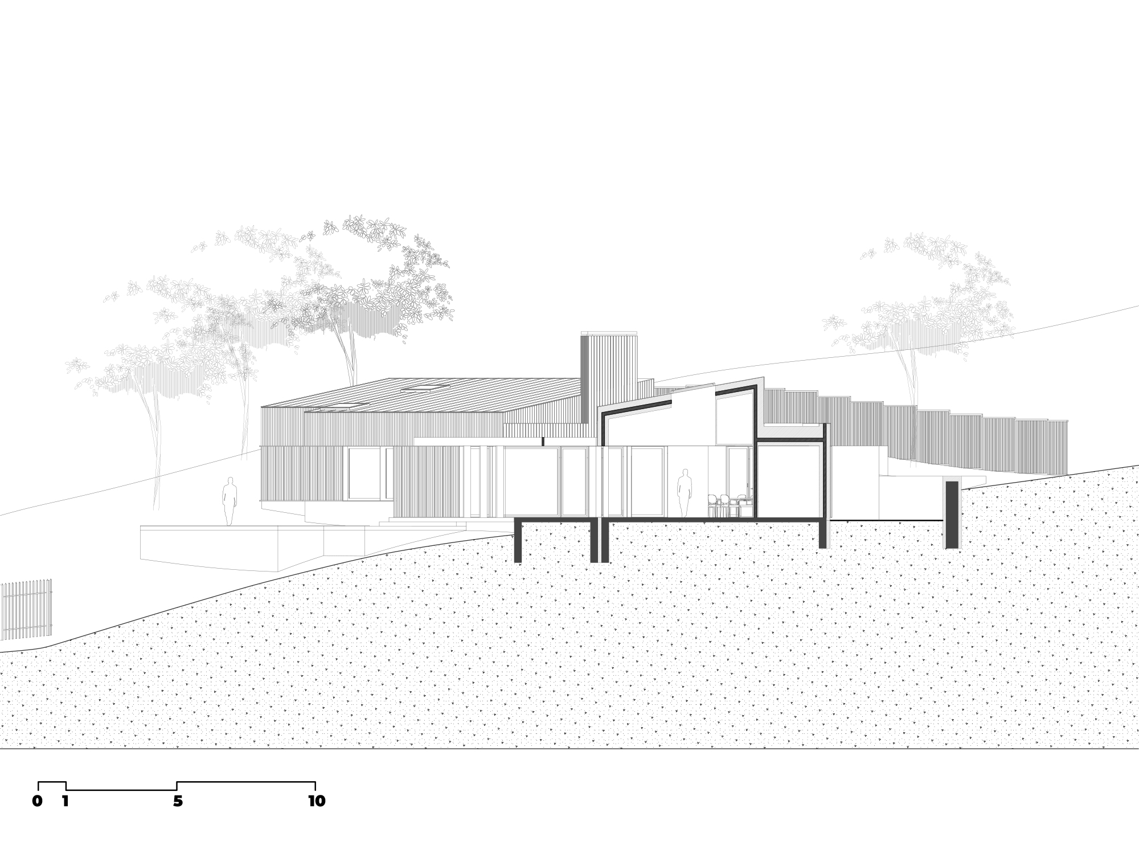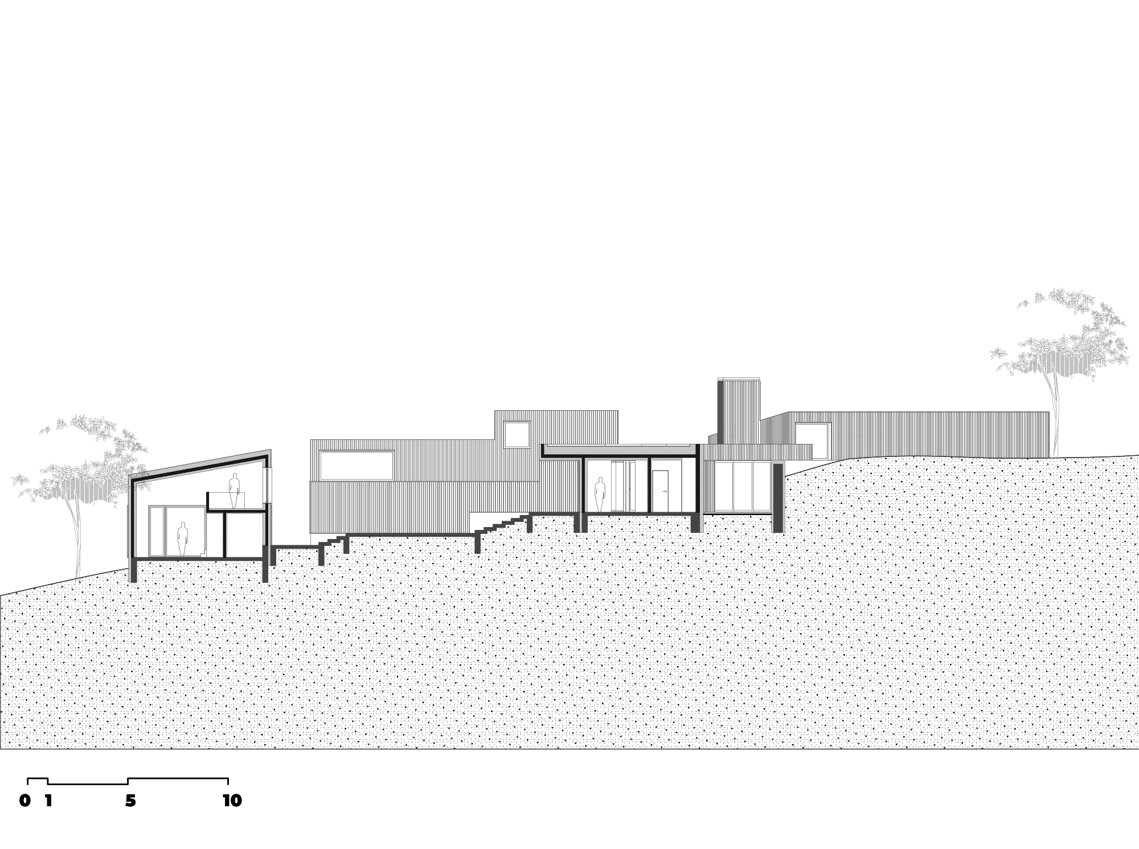Blue Valley Villa
Cape Town, South Africa
Year: 2023-2024
Program: single family house
Area: 350sqm
Team: Alex Muntean
Structure: Vanyi Tamas (RENSO engineering)
Mechanical & Engineering: Nandor Szeles (RENSO engineering)
EN
This project is the second in a limited series of energy-efficient, mass timber houses designed for Cape Town, South Africa. Similar to the first Cape Town Villa, the goal for this house is to be one of the first Cross Laminated Timber (CLT) buildings in South Africa, showcasing both the innovative structural technology and excellent energy performance while adhering to passive house principles.
While we applied the same design principles as for the first villa, the site conditions for this house are quite different. The house is situated on a north-west facing slope at the top of Blue Valley Avenue in Hout Bay. The site offers stunning views of Oudekraal Mountain to the north and Hout Bay to the west. To the east, there is an unbuildable, protected, lushly vegetated area, and within the plot itself, there are three beautiful gum trees, which we chose to preserve. Large boulders of varying sizes dot the landscape, and significant height differences across both the north-south and east-west axes required careful planning and strategic platforming to minimize disruption to the land and reduce concrete use.
The house is organized into two distinct units: the entrance unit, which includes the garage, entrance courtyard, and a separate apartment/home office, and the main unit, which contains the living spaces, three bedrooms, and service areas. As with Villa 1, we opted for a design language based on mass and volume, which simplifies thermal insulation and minimizes thermal bridging. The main windows are oriented towards the north-west to capture sunlight and the valley views, while only a few windows face south towards the mountain behind. The house appears as a composition of solid volumes of various sizes, all clad in light Accoya wood, and resting on platforms made of local sandstone.
For Villa 2, our goal was to blend the house seamlessly into its environment, avoiding excessive excavation and disturbing the existing vegetation and boulders as little as possible. The design is based on a series of courtyards and volumes that flow together in a deliberate sequence, starting from the public street level and leading up to the private bedrooms nestled next to the gum trees at the highest point of the site. The house features a total of seven outdoor spaces, each with its own function and level of privacy. The journey begins at the street level with a welcoming garden, and upon entering, a closed courtyard with an open top is revealed. Continuing along the path, the first vista of the valley is seen through a gap between the entrance unit and the main house. Further up, a larger flower and boulder garden appears on the right, with the entrance to the main unit and a fifth patio, a small boulder garden, at the top. Inside the house, the views are initially confined to the vestibule but open up dramatically upon entering the living room, offering a spectacular view of the entire valley and the main outdoor area. The final garden, located along the hallway leading to the two bedrooms, is very private and situated on the highest platform of the house.
Paradoxically, the home’s most important space is an outdoor one: a carved out section in the main volume forms an open-air “living room” that separates the living area, kitchen, and dining room. Sheltered from both strong winds and summer sun, this space is fully integrated with the interior. Large pocket windows allow the interior rooms to open directly onto this courtyard, encouraging a seamless flow between indoors and outdoors This outdoor room, which features an outdoor fireplace, serves as both an extention of the living space and a shortcut between the kitchen and living room inviting the house’s ocupants to cross it and thus making nature and its elements an integral part of daily life.
RO
Acest proiect este al doilea dintr-o serie limitată de case eficiente energetic, realizate din lemn masiv, proiectate pentru Cape Town, Africa de Sud. La fel ca prima vilă din Cape Town, această casă își propune să fie printre primele clădiri din țară construite cu tehnologia Cross Laminated Timber (CLT), evidențiind potențialul acestei tehnologii structurale inovatoare, respectând în același timp standardele ridicate de eficiență energetică, în conformitate cu principiile casei pasive.
Deși principiile de design de bază sunt aceleași, terenul pe care este situată această vilă prezintă condiții diferite. Amplasată în vârful Blue Valley Avenue, în Hout Bay, casa se află pe o pantă orientată spre nord-vest, cu priveliști spectaculoase: Muntele Oudekraal spre nord, Hout Bay spre vest și o zonă protejată, dens împădurită spre est. Pe teren se află, de asemenea, trei copaci maturi și numerosi bolovani de dimensiuni variate. Diferențele semnificative de nivel de pe teren au necesitat o planificare atentă și platformare sensibilă pentru a minimiza impactul asupra peisajului și pentru a reduce utilizarea betonului.
Casa este organizată în două volume distincte. Primul cuprinde garajul, o curte de intrare și un apartament sau birou separat. Al doilea conține spațiile principale de locuit, trei dormitoare și zonele de serviciu. Ca și în cazul Vilei 1, limbajul arhitectural pune accent pe masă și volum pentru a optimiza performanța termică și a reduce punțile termice. Ferestrele principale sunt orientate spre nord-vest, pentru a capta lumina soarelui și priveliștile văii, în timp ce doar câteva se deschid spre muntele din sud. Clădirea este percepută ca o compoziție de volume solide, variate, placate cu lemn Accoya deschis la culoare și sprijinite pe platforme din piatră locală.
Scopul nostru pentru Vila 2 a fost integrarea armonioasă a casei în mediul înconjurător, evitând excavațiile excesive și păstrând vegetația și bolovanii existenți pe teren. Designul urmează o succesiune de curți interconectate și volume, începând cu intrarea publică și trecând gradual către zonele private de odihnă, așezate lângă copacii de gumă din punctul cel mai înalt. În total, sunt șapte spații exterioare, fiecare cu o funcție și un grad de intimitate specifice, care definesc ritmul proiectului. De la grădina de la nivelul străzii, traseul conduce către o curte închisă, deschisă la cer. Pe măsură ce avansezi, o vedere încadrată a văii apare între cele două volume. Mai departe, se deschide o grădină cu flori și bolovani, urmată de intrarea în unitatea principală și o a cincea terasă compusă din pietre expuse. În interior, vestibulul oferă doar priviri fugare către exterior, înainte ca livingul să dezvăluie o panoramă completă a văii și a terasei principale. Cea mai privată grădină se află de-a lungul coridorului care duce la dormitoare, retrasă pe cea mai înaltă platformă a casei.
Paradoxal, cel mai important spațiu al casei este unul exterior: o porțiune decupată în volumul principal formează un „living” în aer liber care separă zona de living, bucătăria și zona de luat masa. Acest spațiu, protejat atât de vânturile puternice, cât și de soarele de vară, este complet integrat cu interiorul. Ferestrele mari tip pocket permit deschiderea completă a încăperilor către această curte, încurajând o legătură fluidă între interior și exterior. Spațiul, completat cu un șemineu exterior, servește ca o extensie a spatiului de zi dar si ca o scurtatura intre living si bucatarie, invitand locuitorii casei sa parcurga un spatiu exterior integrand astfel natura in viata lor de zi cu zi.
