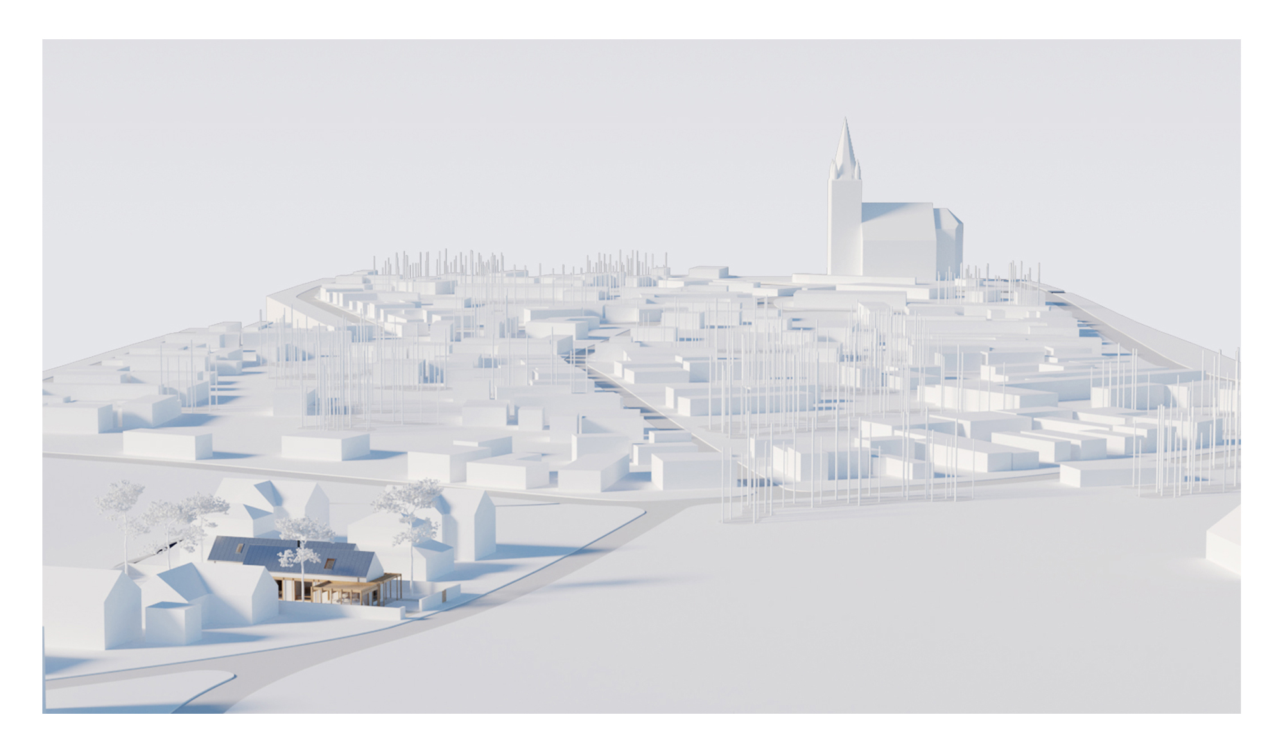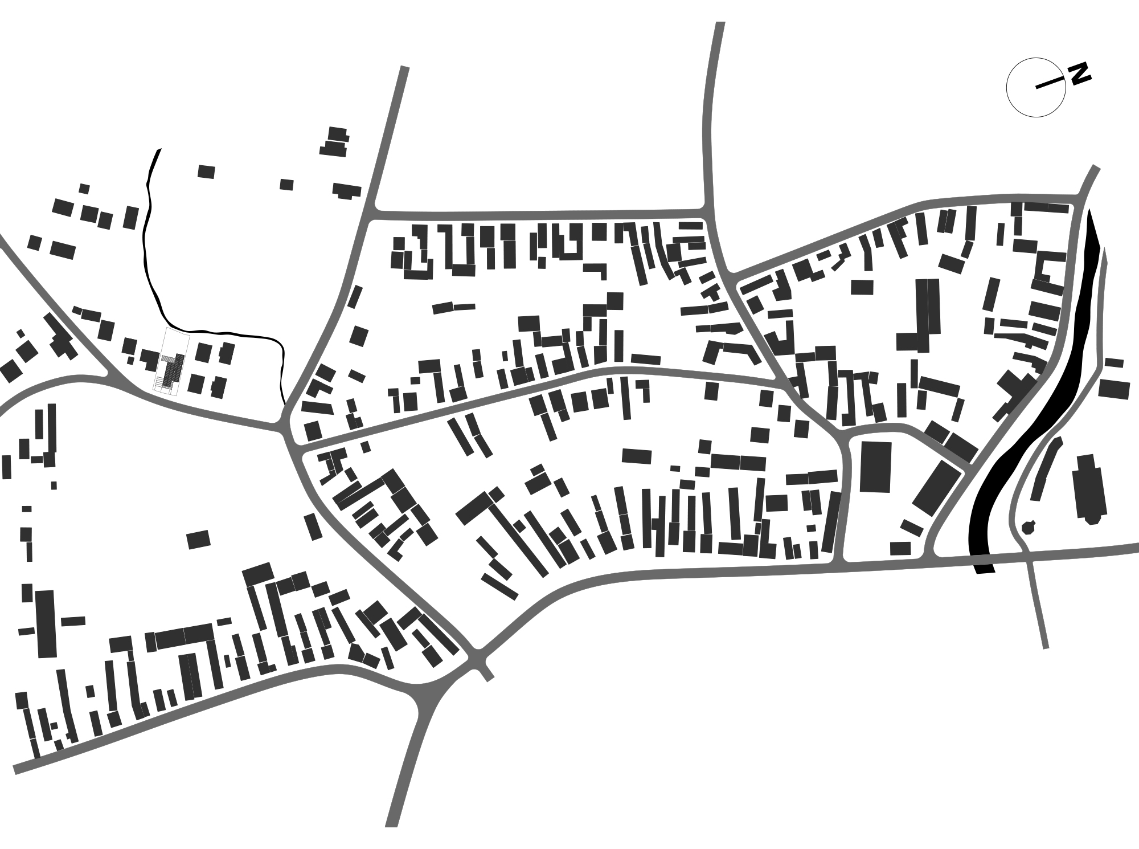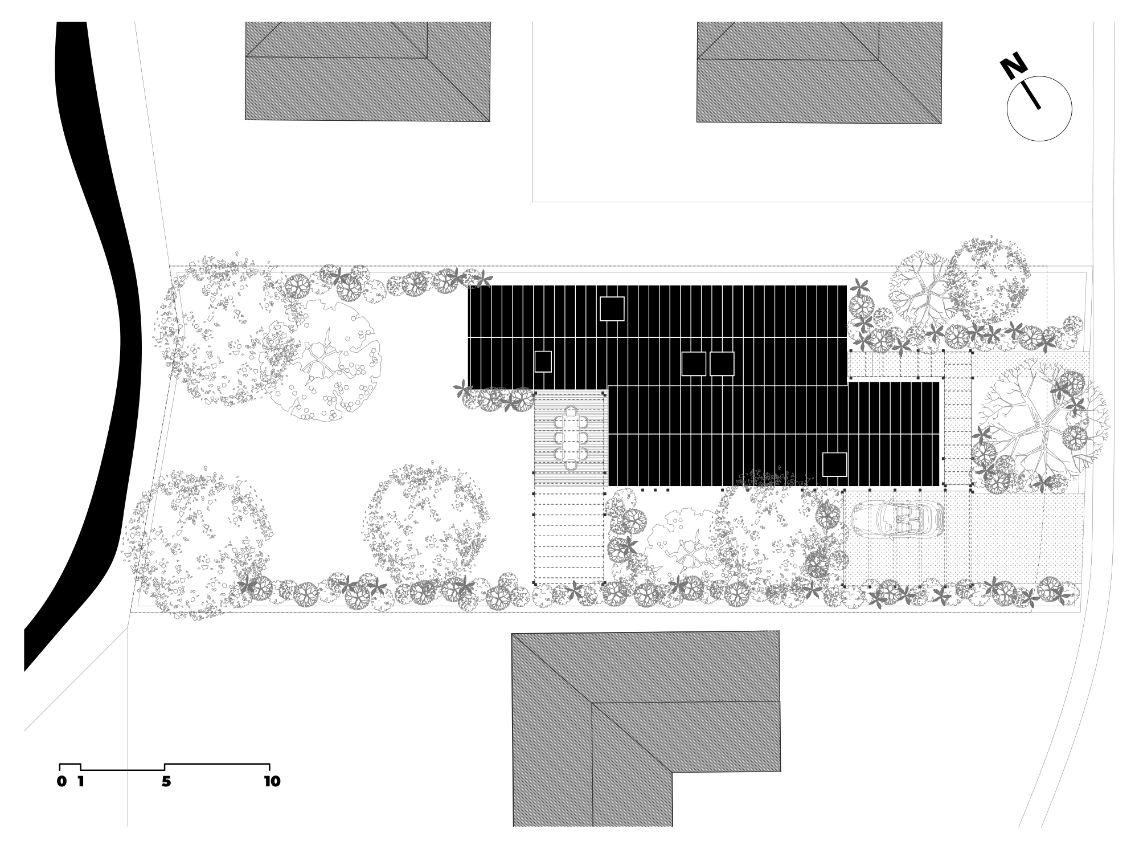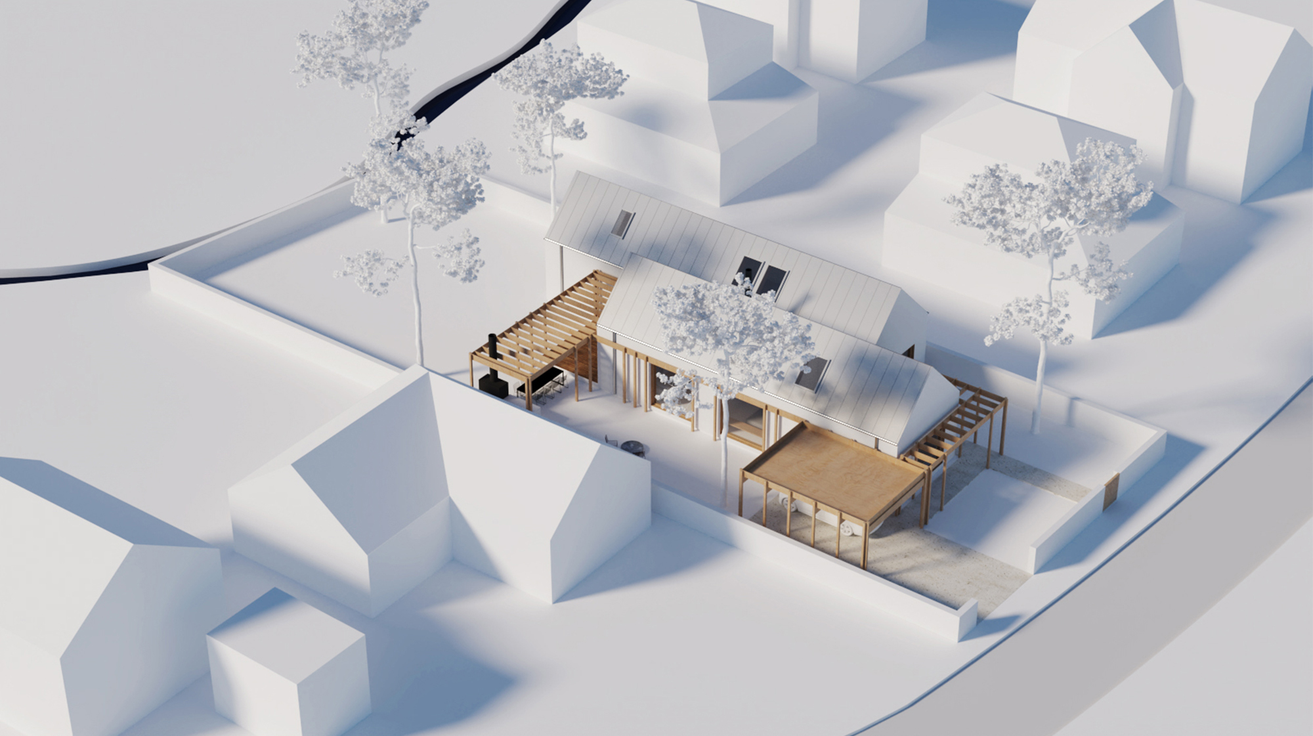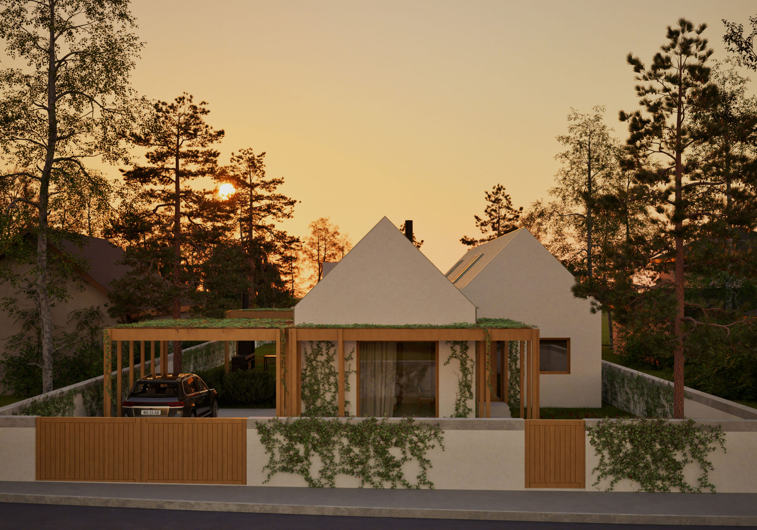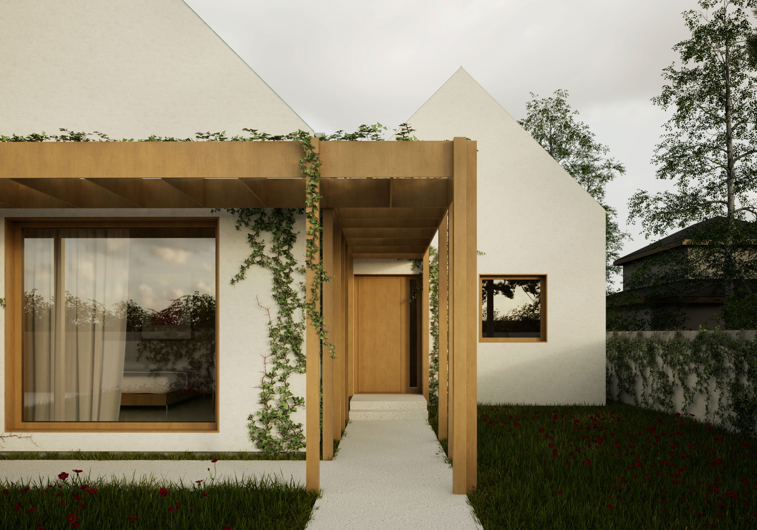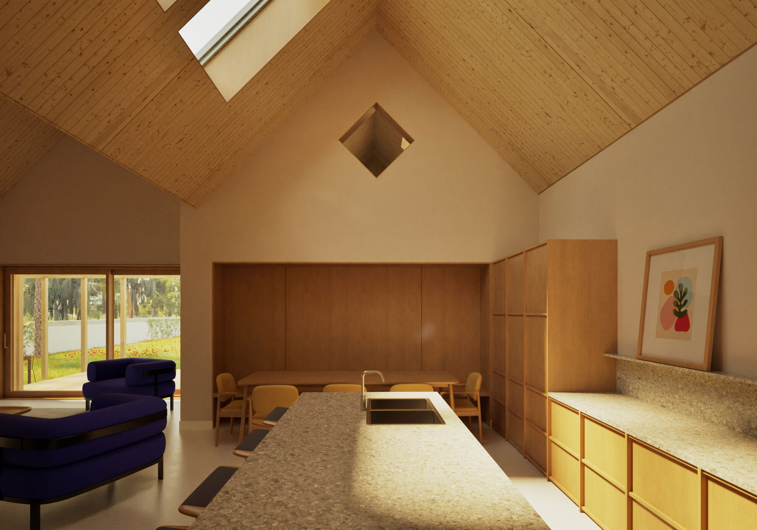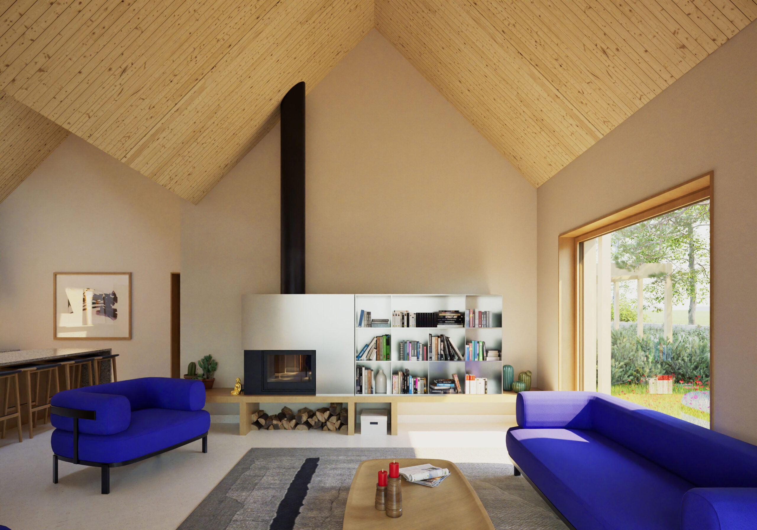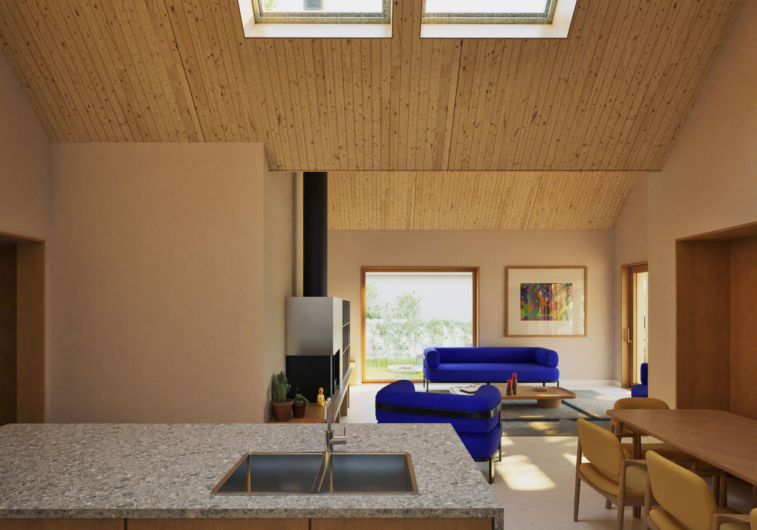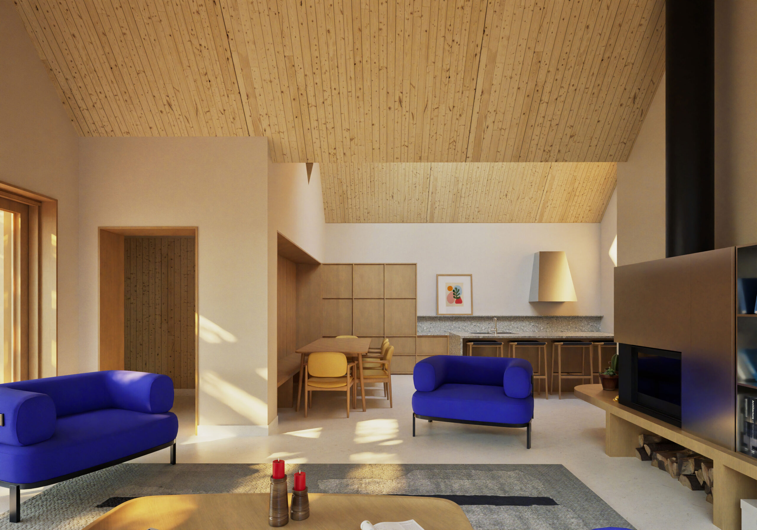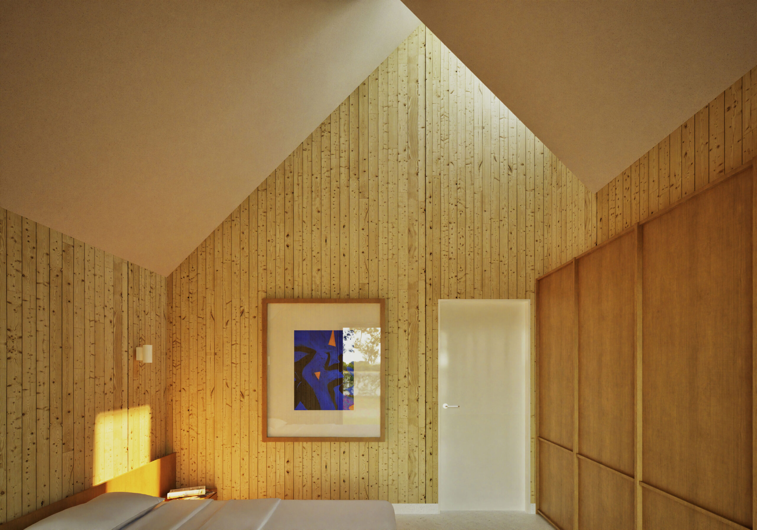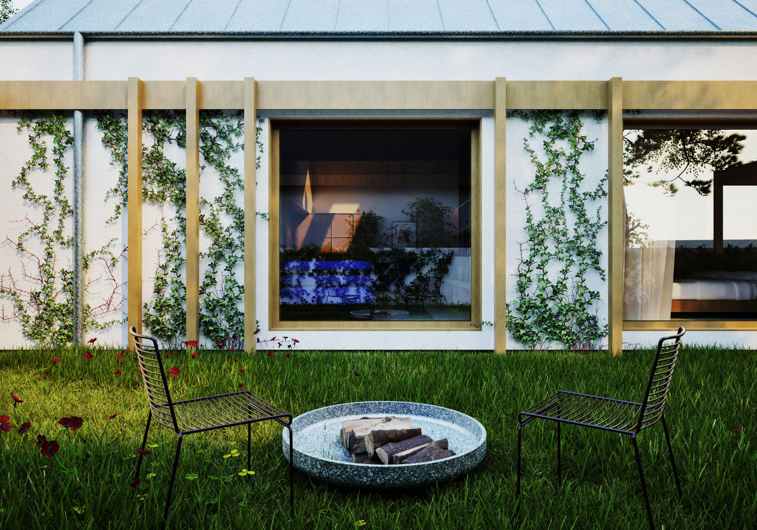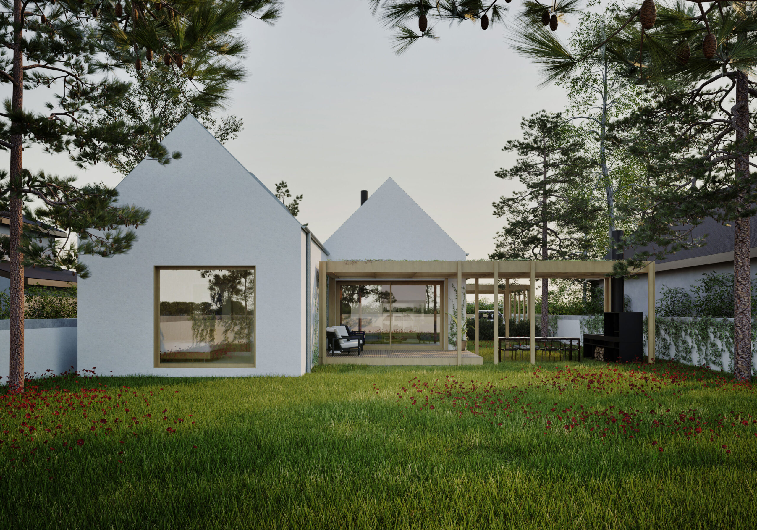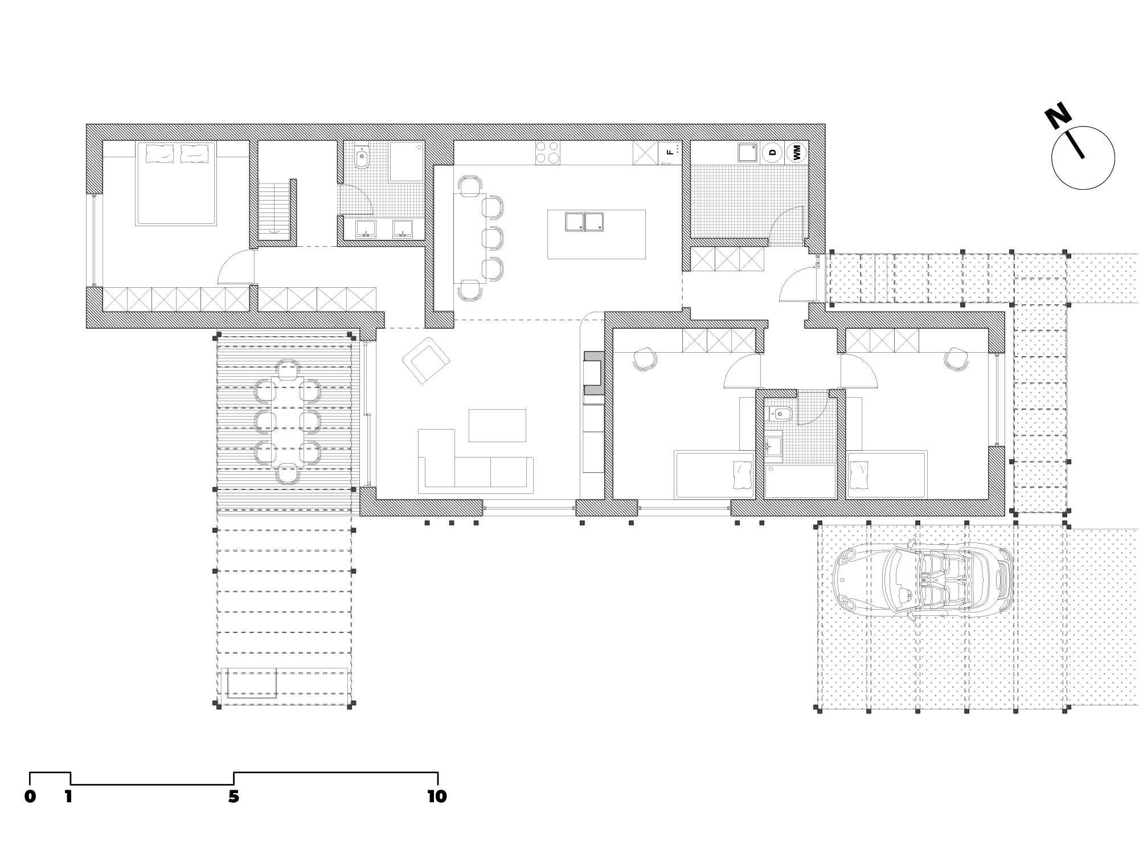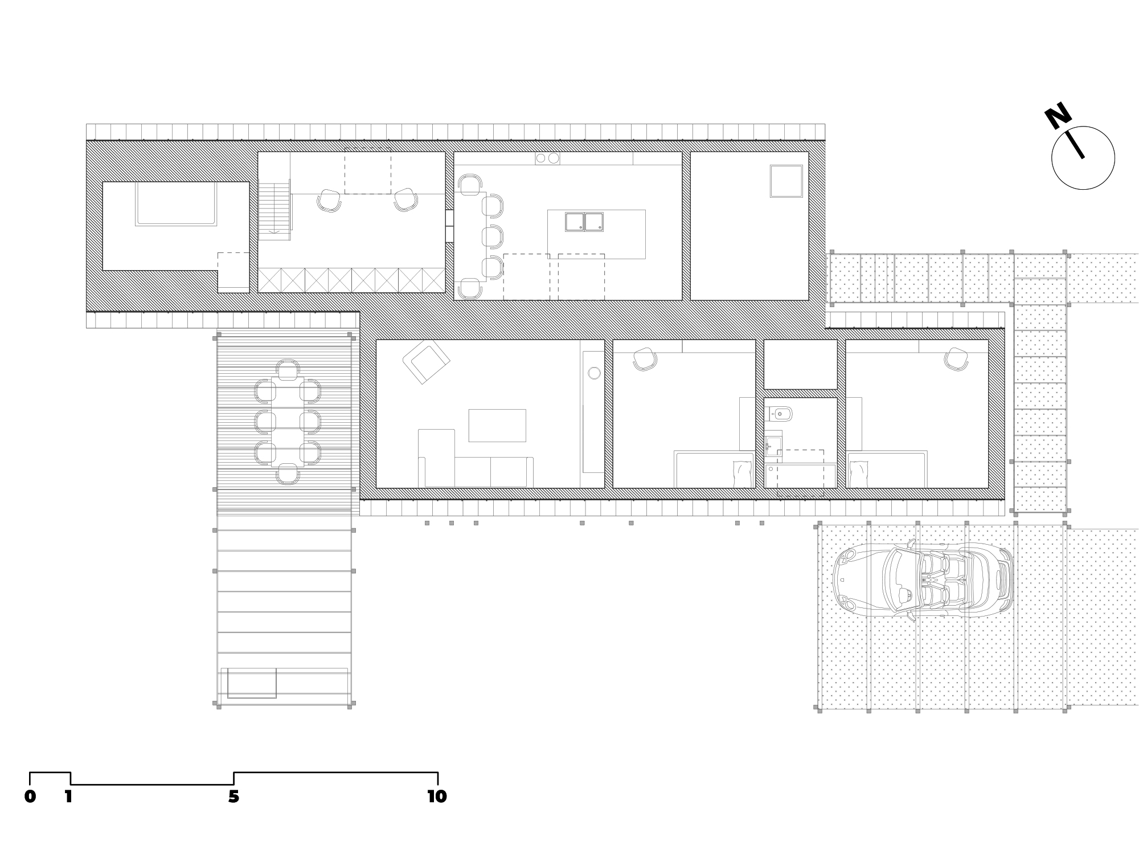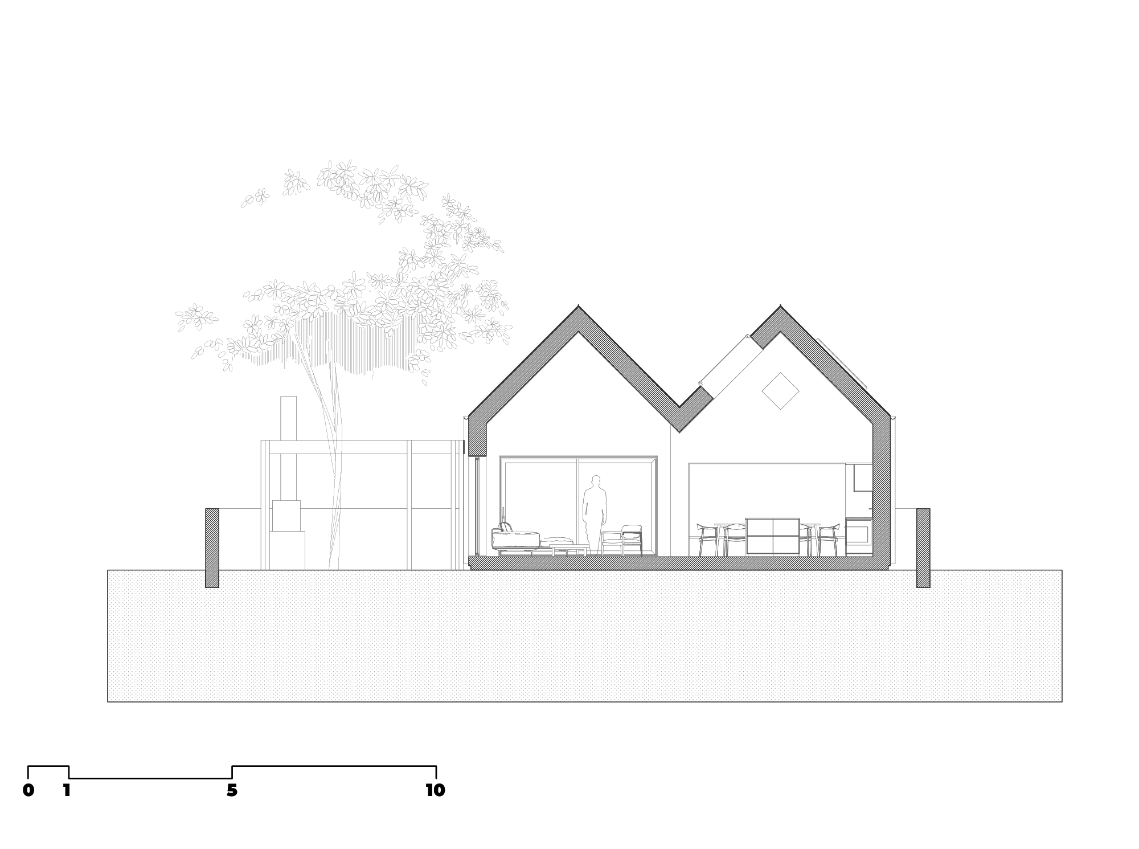Casa S
Sibiu, Romania
Year: 2023
Program: single family house
Area: 150sqm
Team: Alex Muntean
Structure: Vanyi Tamas (RENSO engineering)
Mechanical & Engineering: Nandor Szeles (RENSO engineering)
EN
The house sits on a rectangular site oriented east-west on the edge of Cristian, a medieval village near Sibiu. The location is less than ideal, the site belongs to a new area of the village that is still developing but in an uncontrolled manner. The flat landscape is characterized by a mix of new houses, empty fields and backyards of old medieval dwellings. Across the street to the east there is an old cemetery surrounded by a hedge but to each side of the plot, on the north and south there are new buildings which don’t really fit in the context.
In this setting our challenge was not only to design a house but to find a way to offer privacy and a controlled environment around it. The volume of the house is informed by the scale and size of old medieval houses and takes the shape of two offset narrow volumes and each capped by a double sloped roof without eaves. This gives the appearance of two joined houses echoing the proportions and human scale of the old medieval ones. The volume is surrounded by shading structures above the entrance path, the carport and above the BBQ area around back. The house along with these structures divide and organize the plot into 3 gardens: an entrance garden with hedges and small bushes, a south flower garden visible from the living room, and a back yard suitable for outdoor activities.
The layout of the house is simple and economical in size. We avoided large spans that would make the CLT (Cross Laminated Timber) structure unfeasible or complicated. The plan is organized around a central living area that faces south and opens to the backyard. This living room, kitchen and dining room are covered by a vaulted ceiling and receive lots of light through generous windows and 2 skylights above the kitchen. In the front of the house there are two bedrooms for children with a small bathroom and at the back there is the master bedroom with its own bathroom. Upstairs in a small part of the attic there is a home office which overlooks the living room area and has a window to the old medieval cathedral at the north of the plot.
The exterior of the building is simple, clad in greige render with just a few wooden elements that create shade and provide a structure for plants to grow on to connecting the house to its landscape.
RO
Casa este amplasată pe un teren dreptunghiular, orientat est-vest, la marginea localității Cristian, un sat medieval din apropierea Sibiului. Contextul este departe de a fi ideal, terenul face parte dintr-o zonă nouă a satului, aflată încă în dezvoltare, dar fără o direcție clară sau control urbanistic. Peisajul plat este marcat de un amestec de case noi, terenuri goale și grădini din spatele caselor medievale vechi. La est, peste drum, se află un cimitir vechi, înconjurat de un gard viu, iar pe laturile de nord și sud ale terenului se află construcții noi care nu se integrează în mod armonios în contextul istoric.
În acest cadru, provocarea noastră nu a fost doar proiectarea unei case, ci și crearea unui spațiu intim și bine controlat în interiorul terenului. Volumetria casei este inspirată de scara și proporțiile construcțiilor medievale tradiționale, fiind alcătuită din două volume înguste, decalate, fiecare cu acoperiș in doua ape fără streașină. Această compoziție amintește de două case alipite, evocând ritmul și scara umană a vechiului țesut rural.
Casa este înconjurată de structuri de umbrire care definesc trei zone principale: deasupra aleii de intrare, carportului și zonei de grătar din spate. Împreună cu locuința, acestea fragmentează terenul în trei grădini: o grădină de acces cu gard viu și arbuști, o grădină cu flori la sud, vizibilă din zona de zi, și o curte în spate, potrivită pentru activități în aer liber.
Planul casei este simplu și economic. S-au evitat deschiderile mari, care ar fi complicat structura din panouri CLT (Cross Laminated Timber). Spațiile sunt organizate în jurul unei zone centrale de zi orientate spre sud, deschise către curtea din spate. Livingul, bucătăria și zona de luat masa sunt unite sub un tavan boltit, iar lumina pătrunde din belșug prin ferestre mari și două luminatoare amplasate deasupra bucătăriei.
În partea din față a casei se află două dormitoare pentru copii și o baie mică, iar în partea din spate, dormitorul matrimonial beneficiază de baie proprie. Într-o zonă restrânsă a mansardei este amenajat un birou care are deschidere către zona de zi și o fereastră orientată spre catedrala medievală din nordul terenului.
Fațada este deliberat simplă, finisată cu tencuială de culoare gri-bej și completată de câteva elemente din lemn care oferă umbră și susțin plante cățărătoare, ancorând astfel casa în peisaj și evocând prezența discretă a arhitecturii vernaculare rurale.
