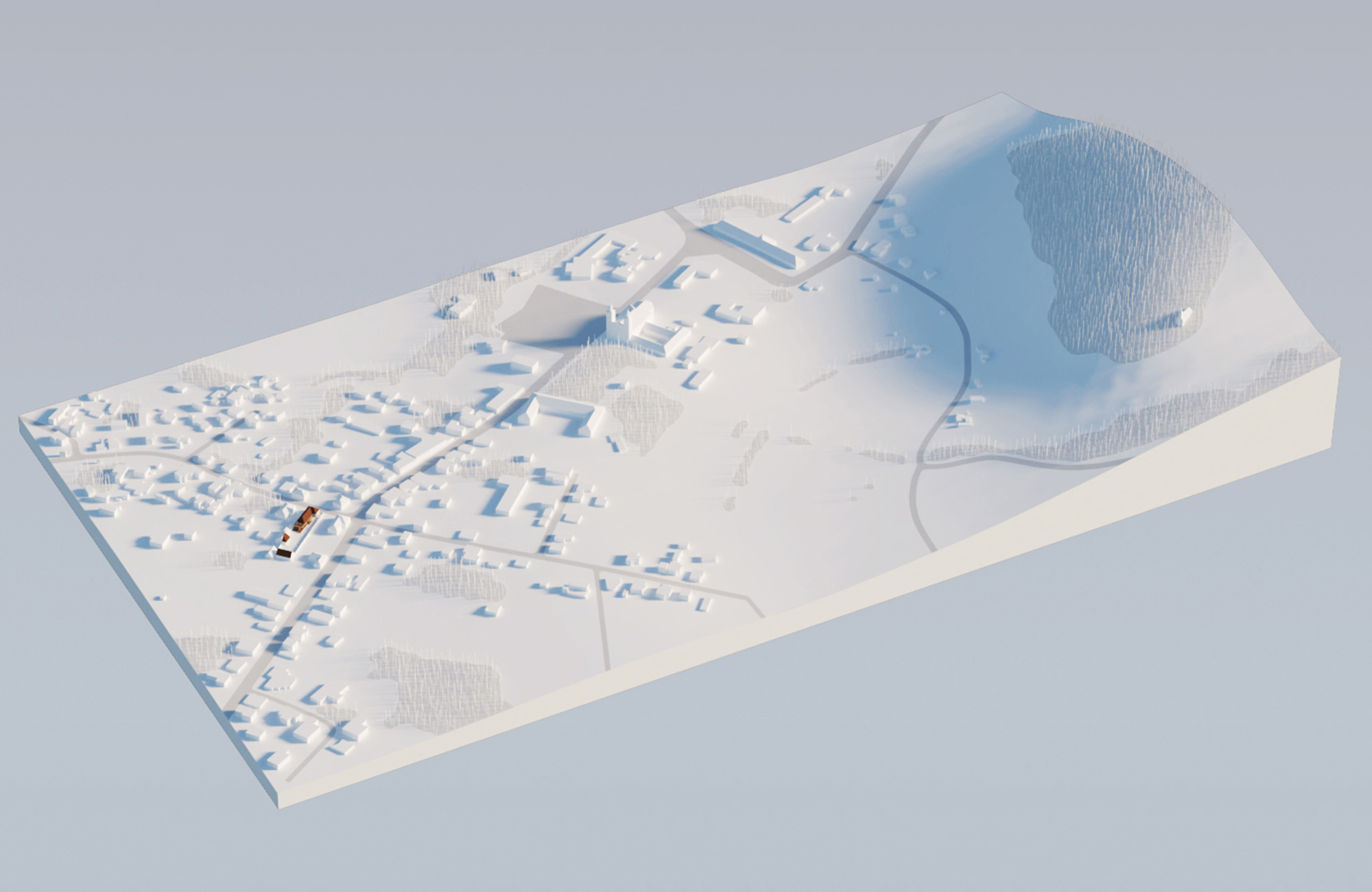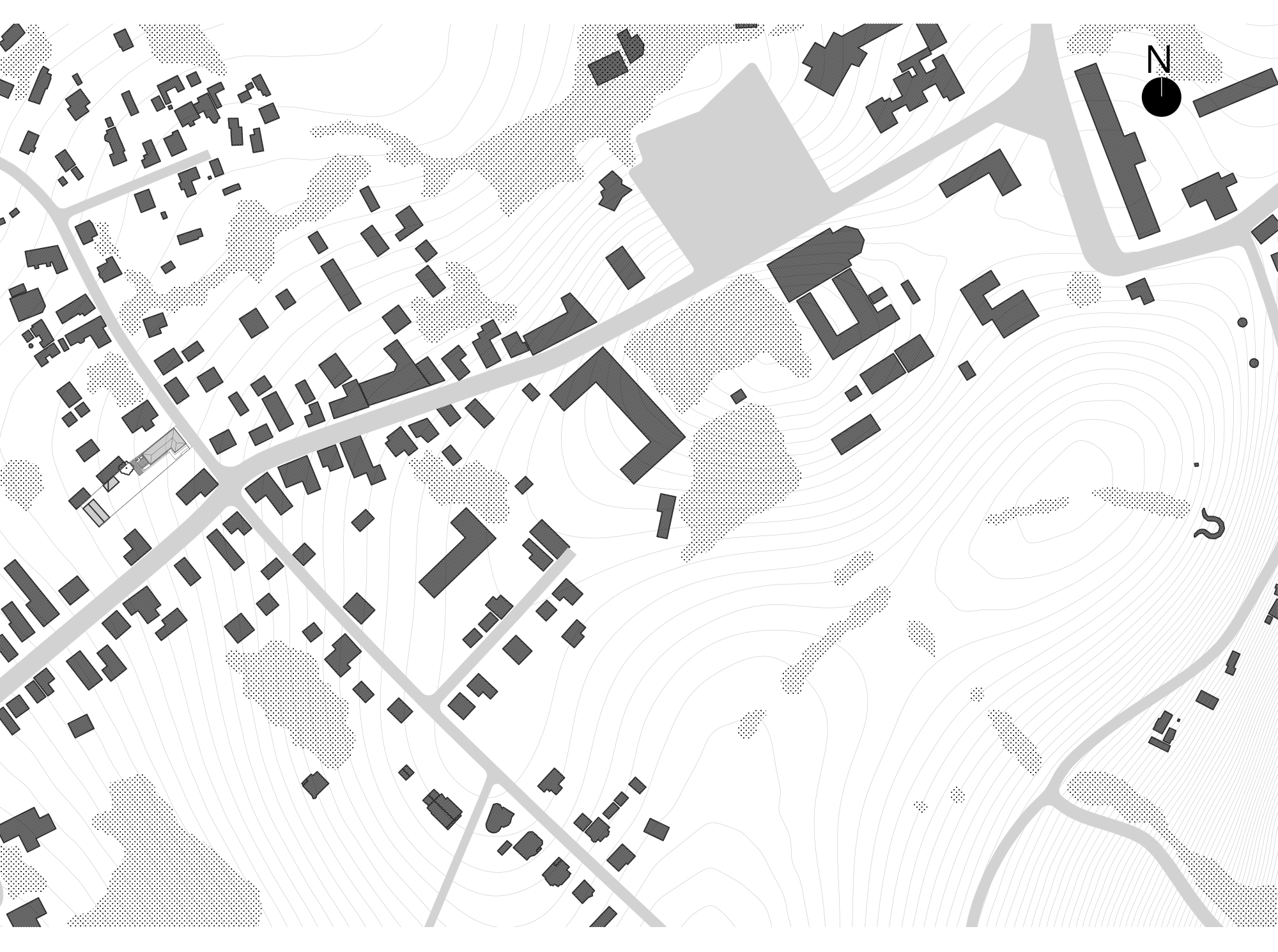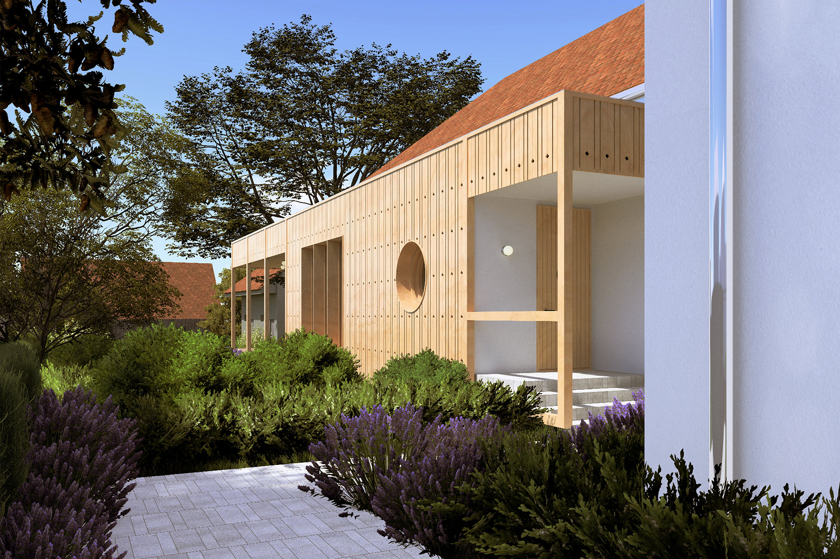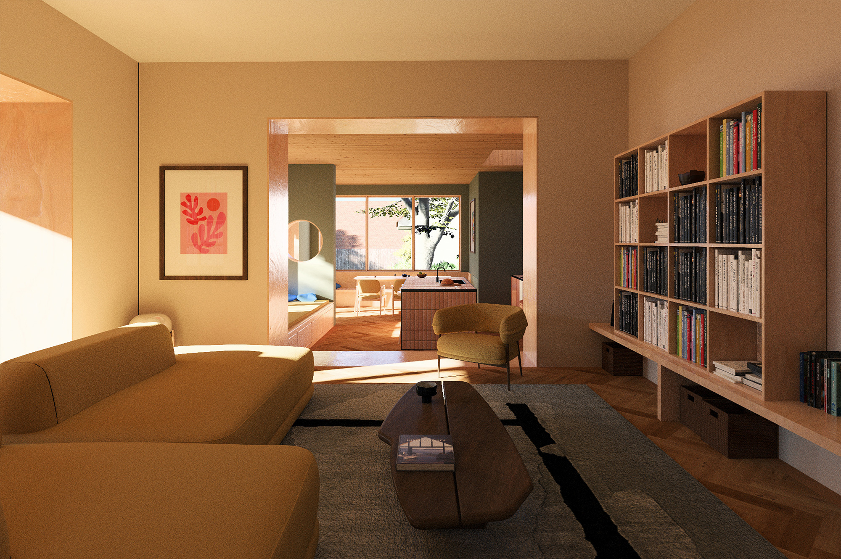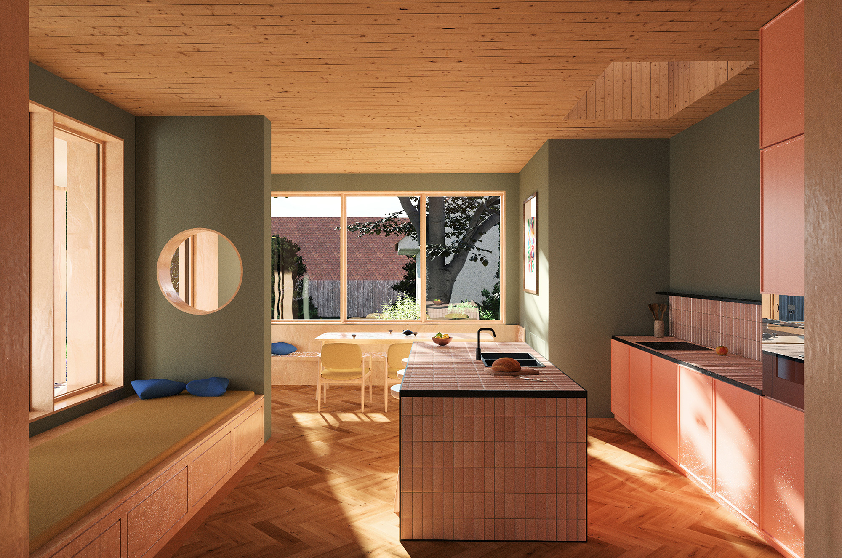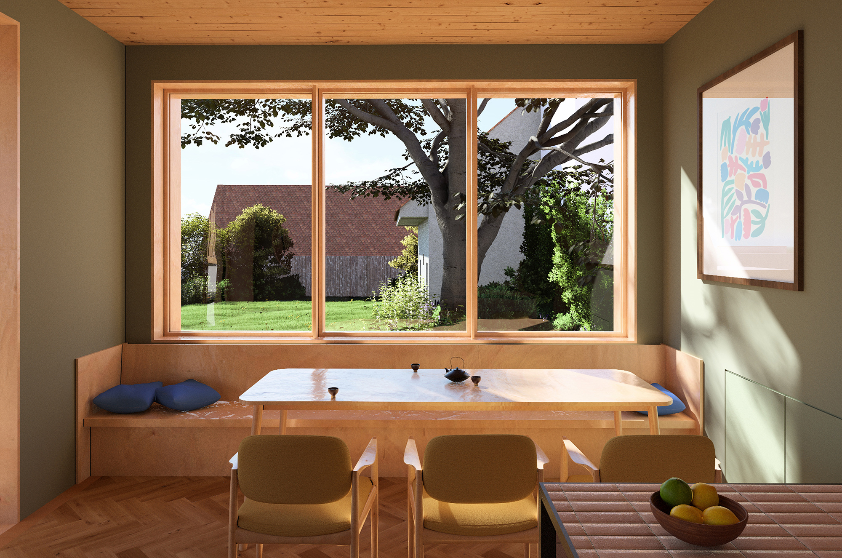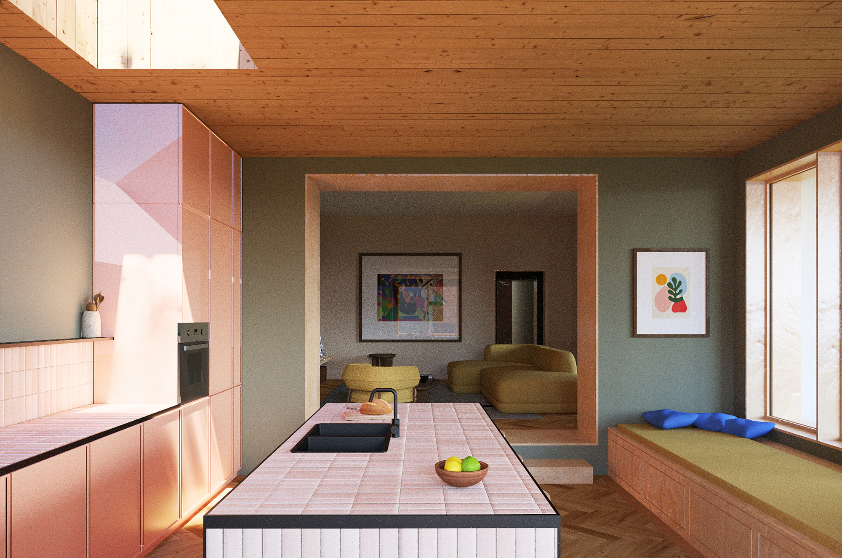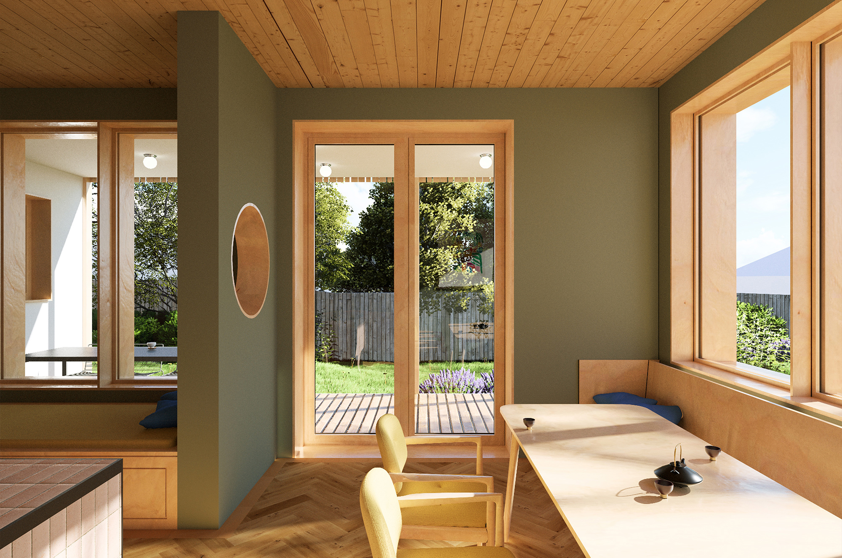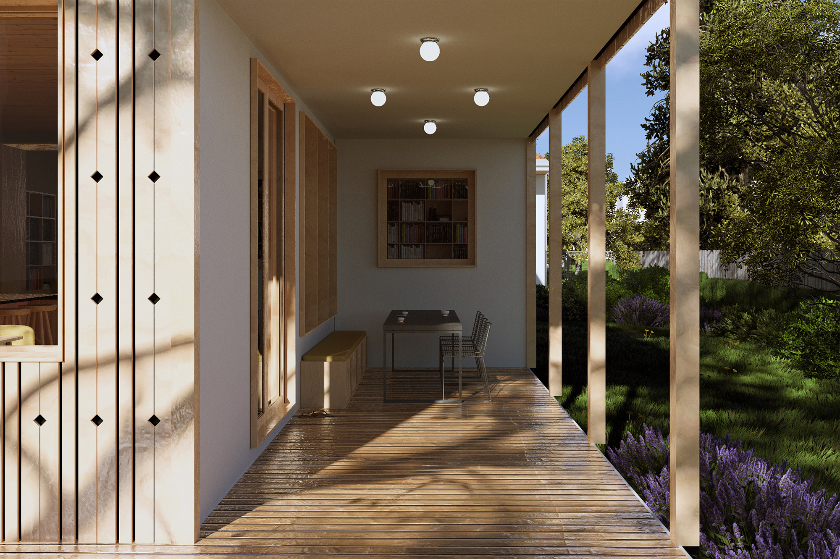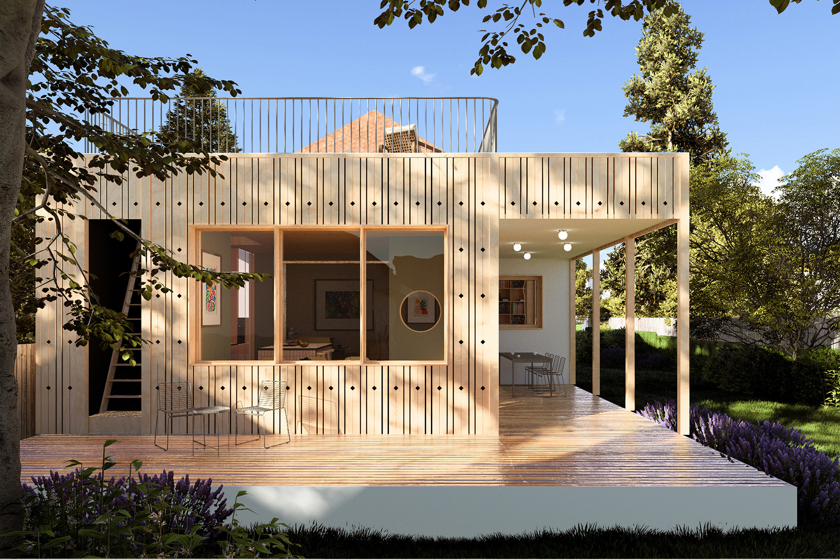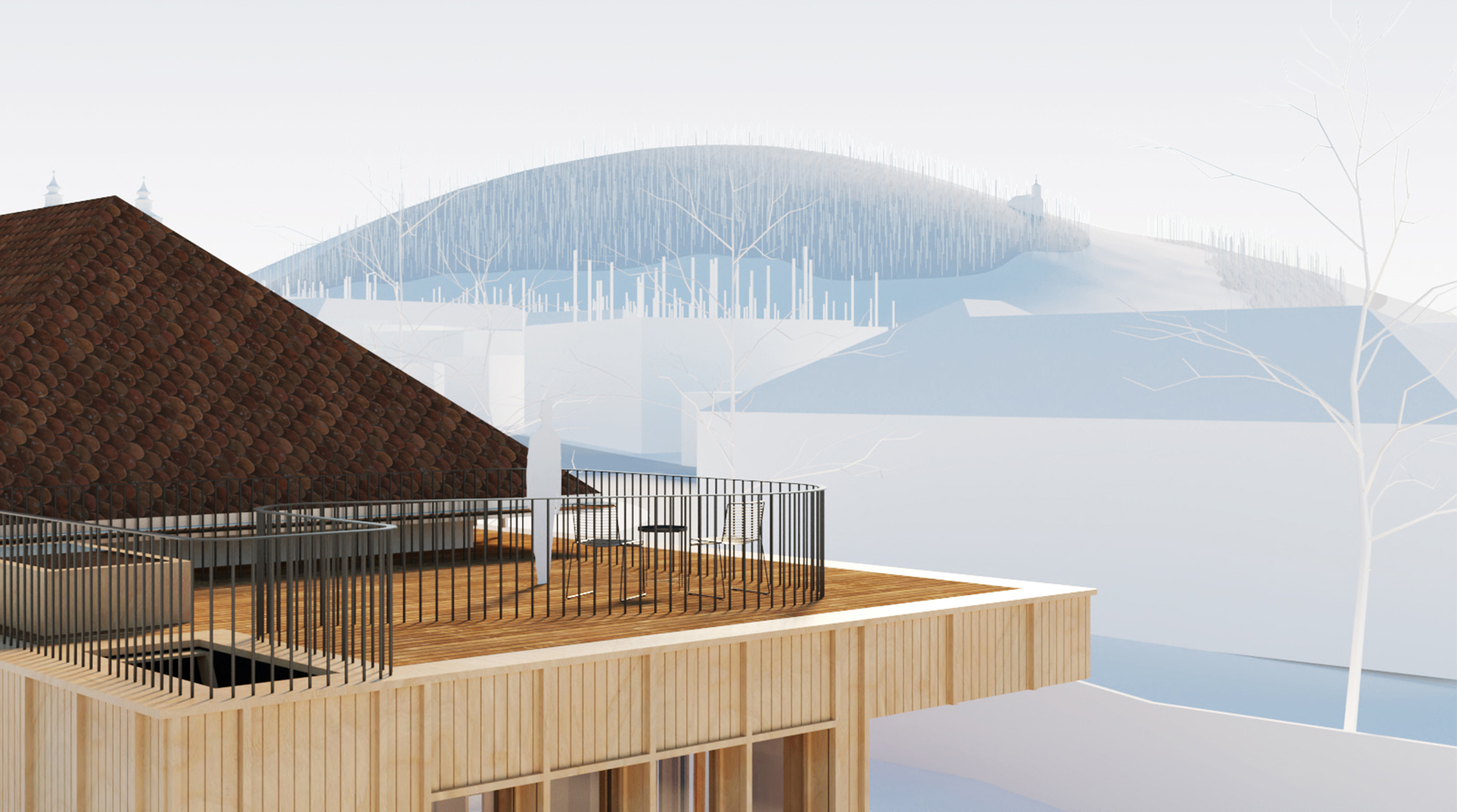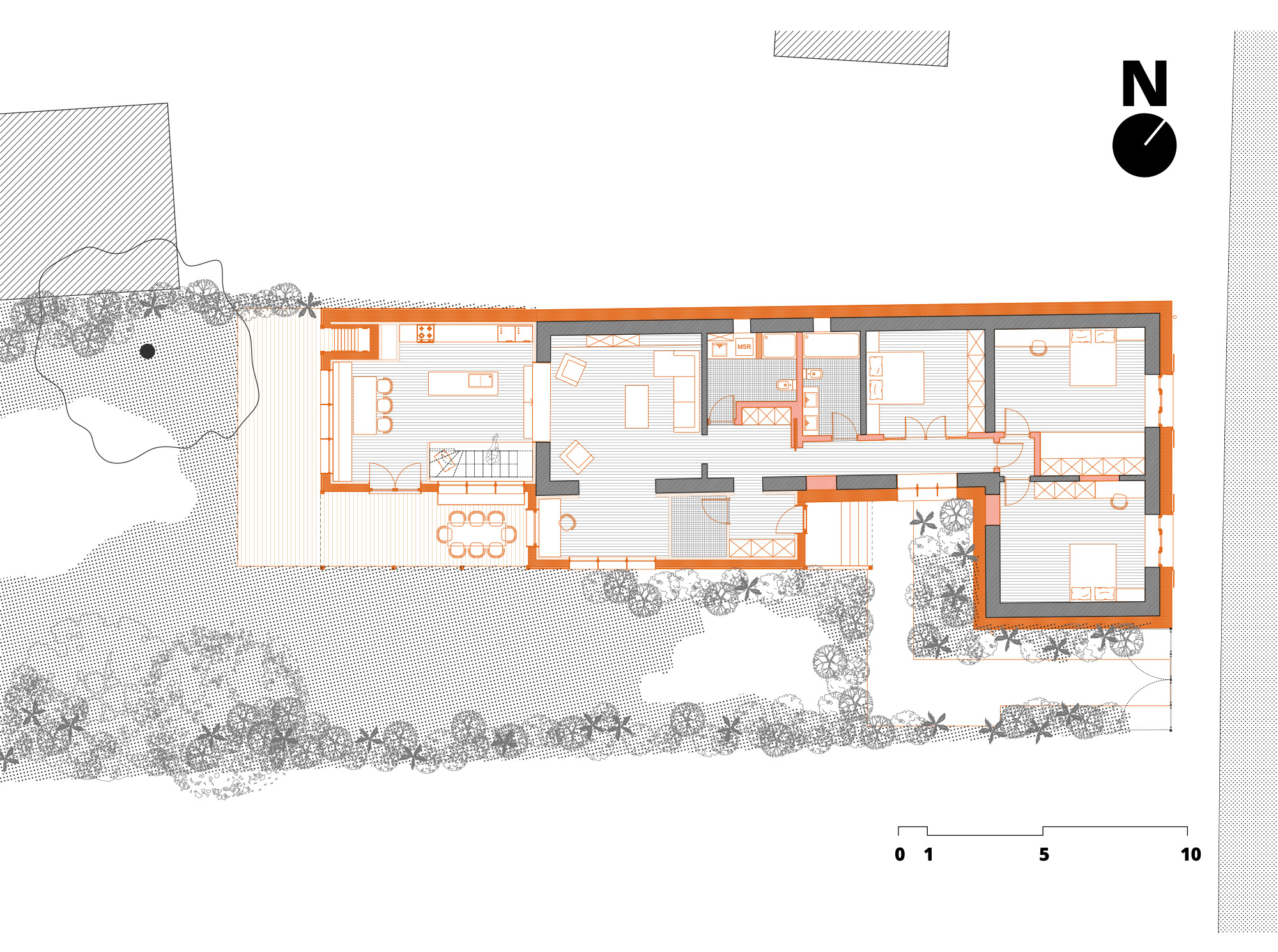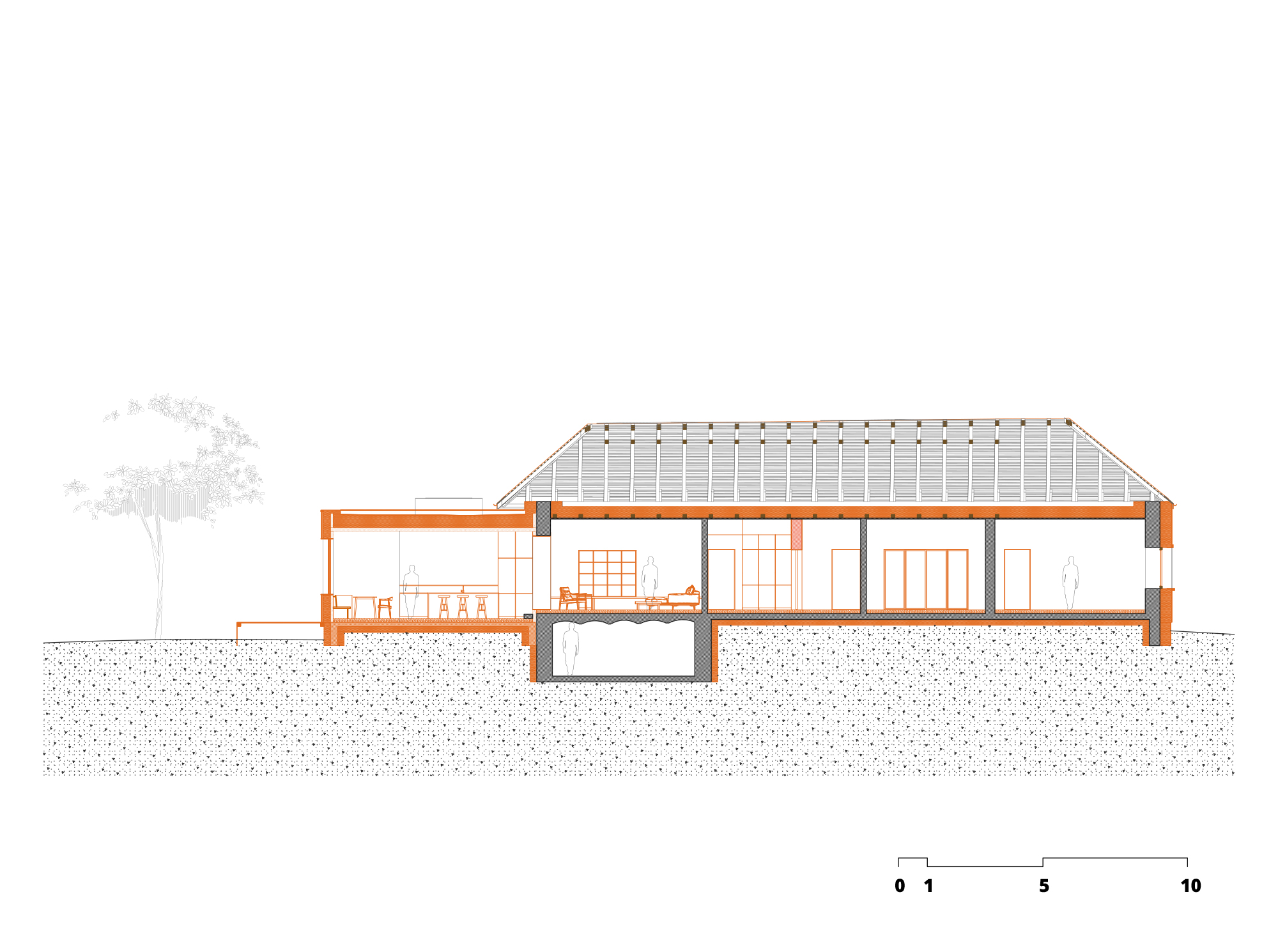Casa Sumuleu
Miercurea Ciuc, Romania
Year: 2023 – present
Program: single family house
Area: 200sqm
Team: Alex Muntean
Structure: Vanyi Tamas (RENSO engineering)
Mechanical&Engineering: Nandor Szeles (RENSO engineering)
EN
This is an extension and refurbishment project of an existing XIX century house in Miercurea Ciuc, Romania. The house is a typical example of rural Transylvanian Hungarian architecture: it’s a one floor L shaped building that sits with its short side on the property limit towards the street. At the back of the long east-west orientated plot there is an old barn and other farm annexes. The layout of the house is very simple: there are two interconnected rooms toward the street and 3 more similarly sized rooms forming a line on the east-west axis. Access was basic, with a door opening into one of the courtyard-facing rooms, and moving between rooms required passing through each sequentially.
The renovation and extension project is for a young family of 4 and it sets out to achieve a few important points: the house has to be very energy efficient, as close as possible to the Passive House standard, the family needs a modern kitchen and a decent sized dining room, establish a connection between the kitchen and partial basement, the house needs to accommodate 3 bedrooms and a small home office + 2 bathrooms with easy access, strengthen the relationship between the house and its private backyard
To achieve all of this we imagined an L shape extension made of CLT (Cross Laminated Timber) panels that hugs the house on the west and south side while remaining hidden from the street. The new south-side volume redefines the house’s access, conceals a utility room, and extends the living room with a small home office offering beautiful views of the backyard. The rest of the house is straightforwardly organized as to include 3 bedrooms and the 2 necessary bathrooms that are clearly separated from the day area by the vestibule.
The extension on the west side introduces a generous kitchen and a cozy dining room that open toward the backyard. To establish a closer relationship with the outdoor space, the floor of this area is lowered by 30 cm, which also facilitates direct access to the basement via a concealed staircase. The space is well lit through big windows that open to the south and west and through a skylight above the working area. The dining room is connected to the outside covered terrace through floor to ceiling windows that open to the south. The windows near the bench that hides the basement stair, and can also be used as a reading corner, open to the covered terrace as well further connecting the interior space with the outdoor, especially during summer months. An exterior stair allows access to the rooftop where beautiful views of the surrounding mountains can be observed.
A great deal of insulation has been added to the exterior of the house, as well as under the slabs which will be completely redone and above the ceiling. The new add-on is also well insulated and air tight. A heat pump will be used to heat and cool the interior and a heat recovery ventilation system will bring fresh air inside.
RO
Acest proiect vizează extinderea și renovarea unei case din secolul al XIX-lea, situată în Miercurea Ciuc, România. Clădirea existentă este un exemplu tipic de arhitectură rurală maghiară din Transilvania: o casă parter, în formă de „L”, așezată cu latura scurtă către stradă. În partea din spate a terenului, orientat pe axa est-vest, se află un hambar vechi și câteva anexe gospodărești. Configurația inițială este foarte simplă: două camere interconectate către stradă și încă trei camere dispuse liniar pe axa est-vest. Accesul era rudimentar, printr-o ușă care dădea într-una dintre camerele orientate spre curte, iar circulația interioară se făcea traversând fiecare cameră în succesiune.
Proiectul de renovare și extindere a fost conceput pentru o familie tânără cu doi copii și urmărește mai multe obiective esențiale:
- Obținerea unei eficiențe energetice ridicate, cât mai apropiate de standardul „Casa Pasivă
- Amenajarea unei bucătării moderne și a unei zone de luat masa generoase
- Crearea unei conexiuni funcționale cu pivnița parțială existentă
- Integrarea a trei dormitoare, un birou mic și două băi cu acces facil
- Consolidarea relației dintre casă și curtea privată din spate
Pentru a îndeplini aceste cerințe, am propus o extindere în formă de „L”, realizată din panouri CLT (Cross Laminated Timber), care înconjoară casa existentă pe laturile de vest și sud, rămânând complet ascunsă dinspre stradă. Volumul nou, amplasat pe latura sudică, redefinește accesul în casă, ascunde un spațiu tehnic și extinde zona de zi prin adăugarea unui mic birou cu vedere către grădină. Restul locuinței este organizat clar și eficient pentru a include cele trei dormitoare și cele două băi necesare, separate de zona de zi printr-un vestibul central.
Extinderea din vest adaugă o bucătărie generoasă și o zonă de luat masa primitoare, orientate către grădină. Pentru a intensifica relația cu exteriorul, pardoseala acestei zone a fost coborâtă cu 30 cm, permițând totodată accesul direct la pivniță printr-o scară discretă ascunsă sub o bancă încorporată. Spațiul este iluminat natural prin ferestre mari orientate spre sud și vest, precum și printr-un luminator amplasat deasupra zonei de lucru din bucătărie. Ferestrele de tip „floor-to-ceiling” conectează sala de mese cu terasa acoperită, iar banca de deasupra scării spre pivniță poate fi folosită și ca loc de citit, contribuind la legătura fluentă dintre interior și exterior, în special în lunile de vară. O scară exterioară permite accesul pe acoperiș, de unde se pot admira priveliști către munții din împrejurimi.
