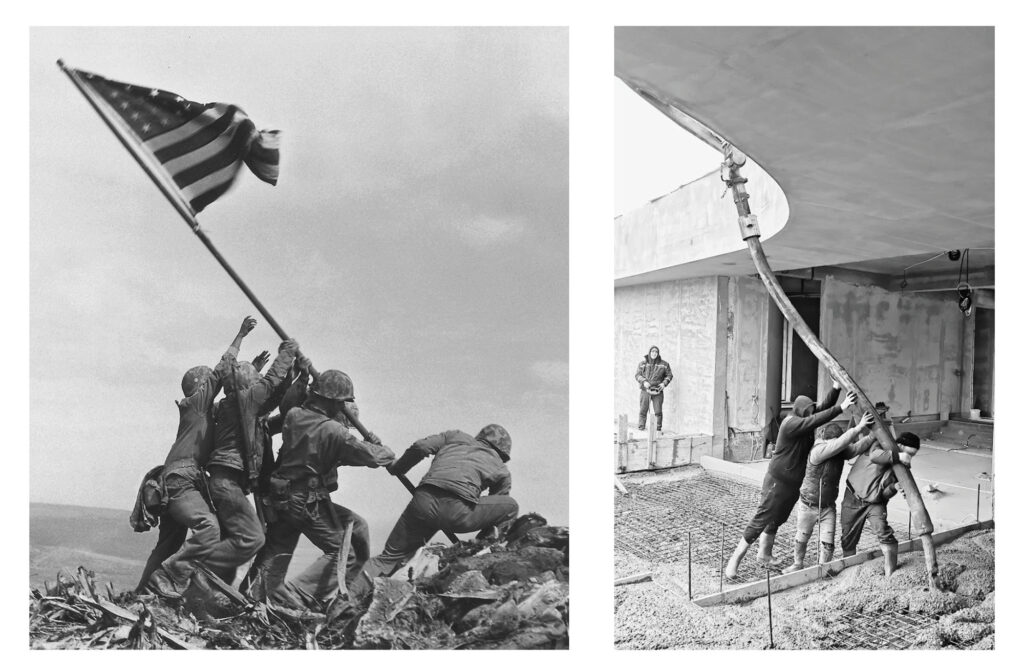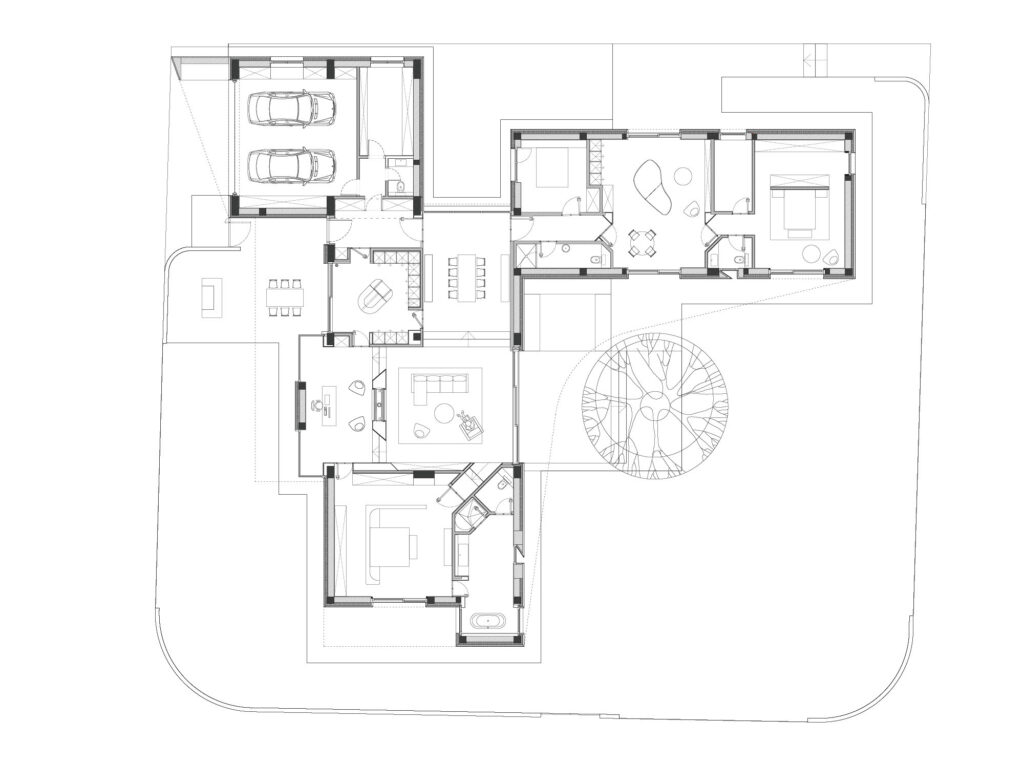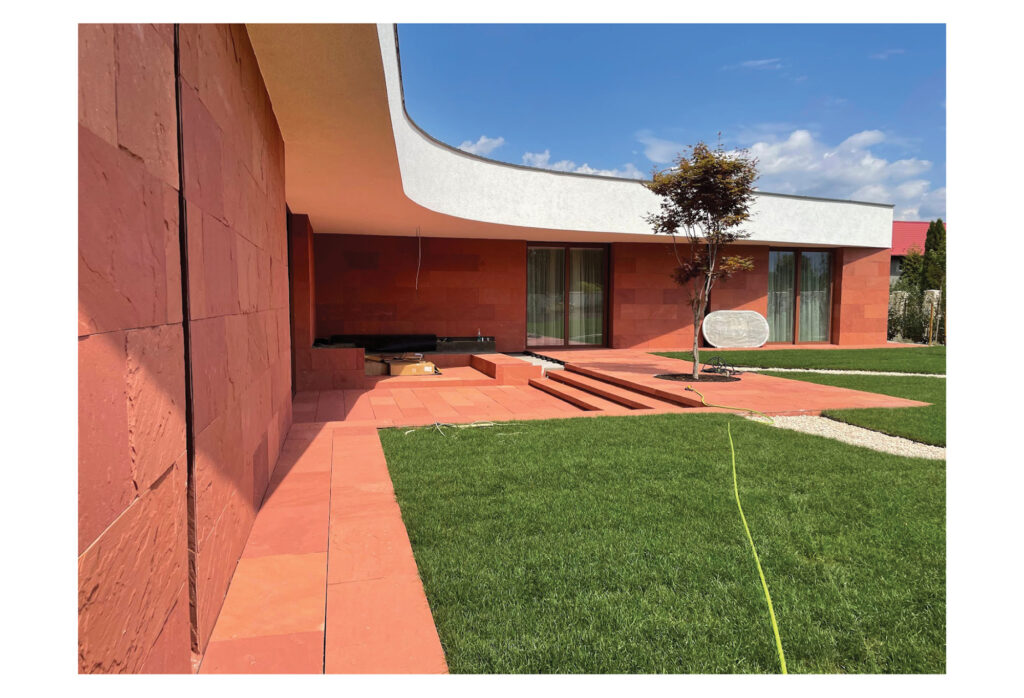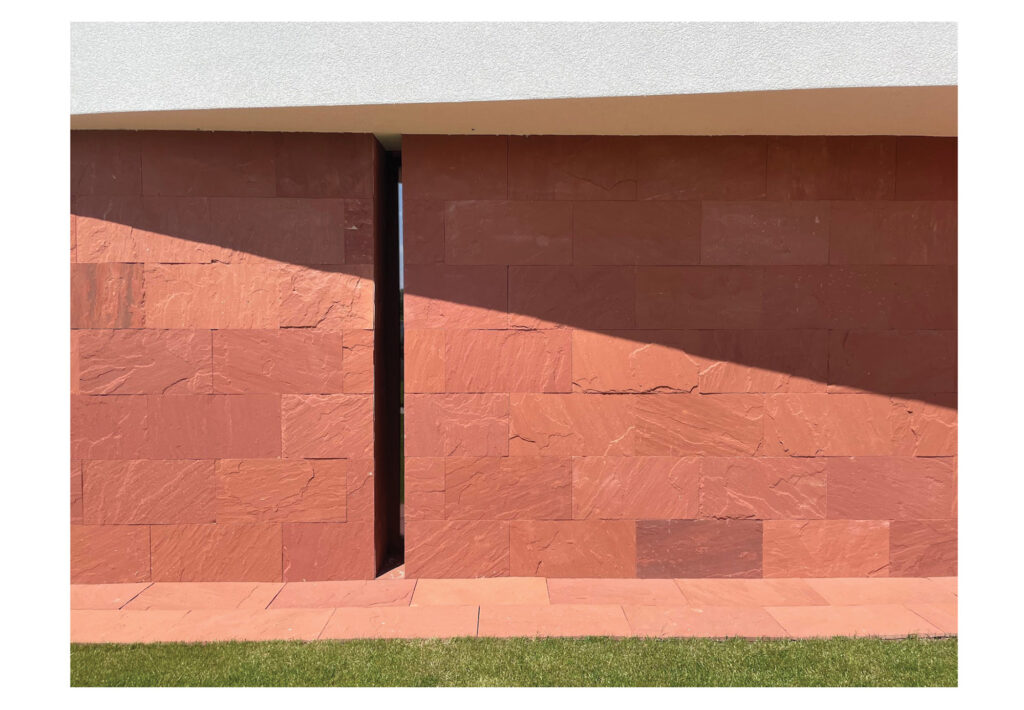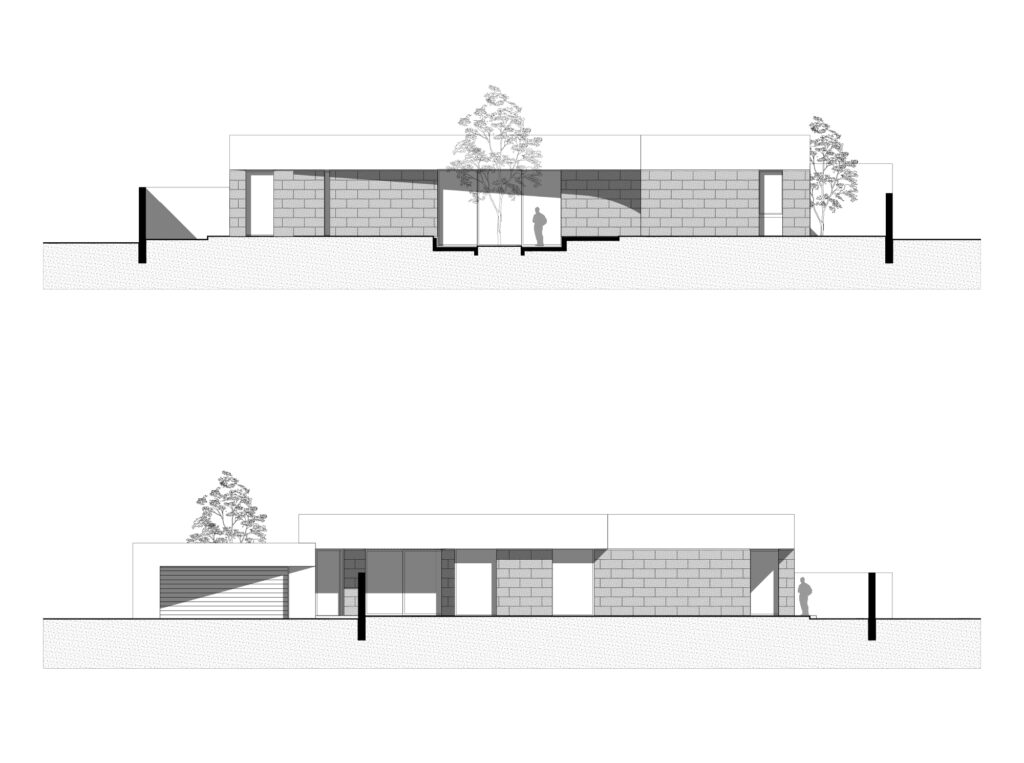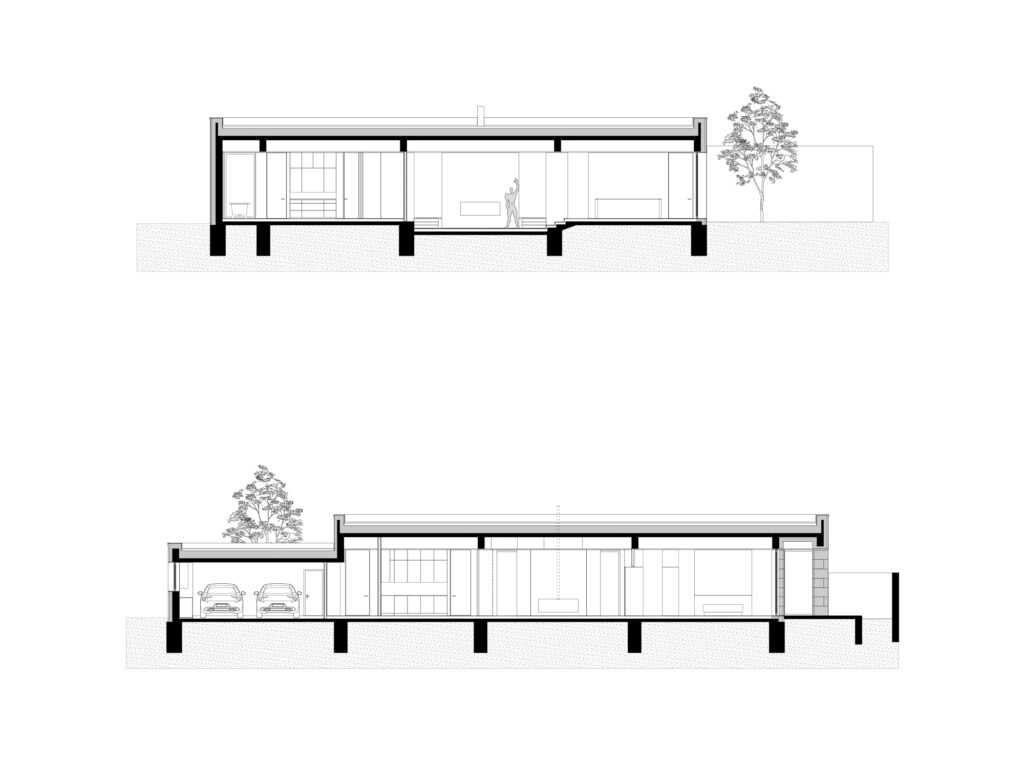Casa Ghimbav
Ghimbav, Brasov, Romania
Year: 2019-2021
Program: single family house
Area: 350sqm
Structure: Szatmari Engineering
Mechanical&Engineering: NDC Proiect
EN
This single-family home is situated on the outskirts of Ghimbav, one of the fastest expanding urban settlements near Brașov, on a corner plot. Our vision was to create a two winged, single story residence that accommodates the independent lifestyles of parents and their child while fostering a strong sense of unity.
The layout features an L-shaped design where each wing serves distinct functions: one for the parents and the other for the child. These two spaces converge at a welcoming common dining area, promoting family interaction. With both wings and the main courtyard oriented southward, all living spaces enjoy breathtaking views of the Postăvaru Mountain, allowing residents to savor the beauty of their natural surroundings.
The architectural approach includes floor-to-ceiling doors and windows throughout, enhancing the connection between indoor and outdoor environments. A unifying white slabbed roof connects both wings, extending seamlessly to the exterior, which creates a cohesive flow between the living areas and the gardens.
The exterior of the house is clad in natural Agra Red sandstone, lending a warm and inviting aspect that harmonizes with the lush garden that surrounds the property. Inside, spaces are tactically designed to create intimate garden areas that encircle the house, enhancing privacy and tranquility. The main courtyard serves as the heart of the garden, providing a central gathering space for family activities and outdoor enjoyment.
The project exemplifies a family oriented design that prioritizes both independence and togetherness, all while celebrating the relationship with nature.
RO
Situată pe un teren de colț în Ghimbav, una dintre cele mai dinamice localități din apropierea Brașovului, această casă parter cu două aripi este proiectată să deservească stilurilor de viață independente ale cuplului și copilului lor, promovând totodată unitatea familiei.
Planul în formă de L împarte locuința în două aripi distincte, una dedicată părinților, cealaltă copilului. Aceste aripi se întâlnesc într-o zonă comună de luat masa, care încurajează interacțiunea și conexiunea între membrii familiei. Casa este orientată spre sud și beneficiază de priveliști impresionante către Muntele Postăvaru, oferind locatarilor o legătură directă cu frumusețea naturală a împrejurimilor.
Ușile și ferestrele pe toată înălțimea încăperilor întăresc conexiunea fluidă între spațiile interioare și cele exterioare. Un plafon continuu, alb, leagă cele două aripi și se prelungește dincolo de zidurile casei, integrând armonios zonele de locuit cu grădinile înconjurătoare.
Fațada este placată cu gresie naturală care conferă un aspect cald și primitor, completând vegetația bogată ce învăluie proprietatea. Amenajarea peisagistică creează spații intime în grădinile din jurul casei, sporind intimitatea față de vecini și liniștea. Curtea principală reprezintă punctul central al casei, oferind un spațiu primitor pentru reuniuni familiale și activități în aer liber.
