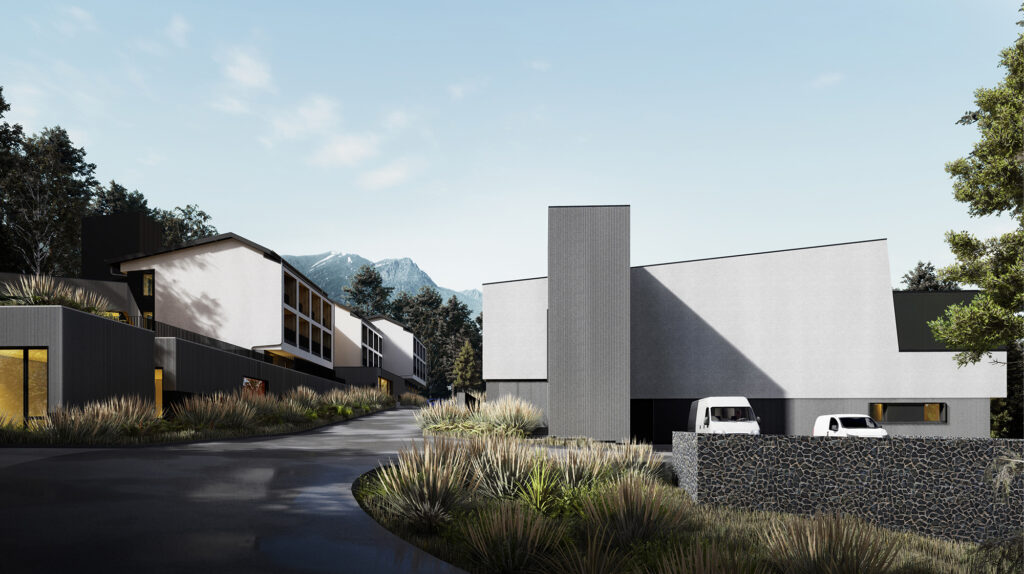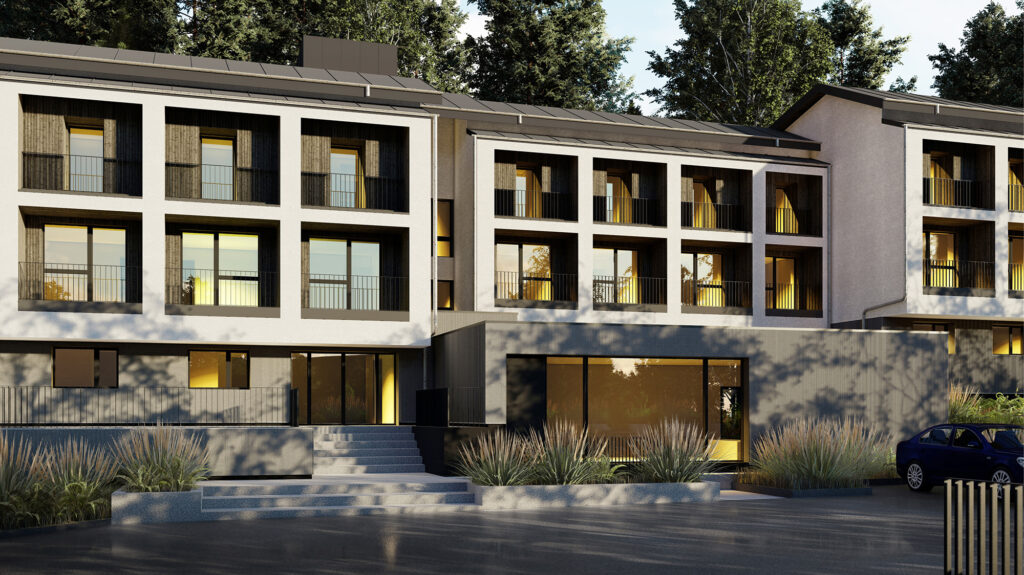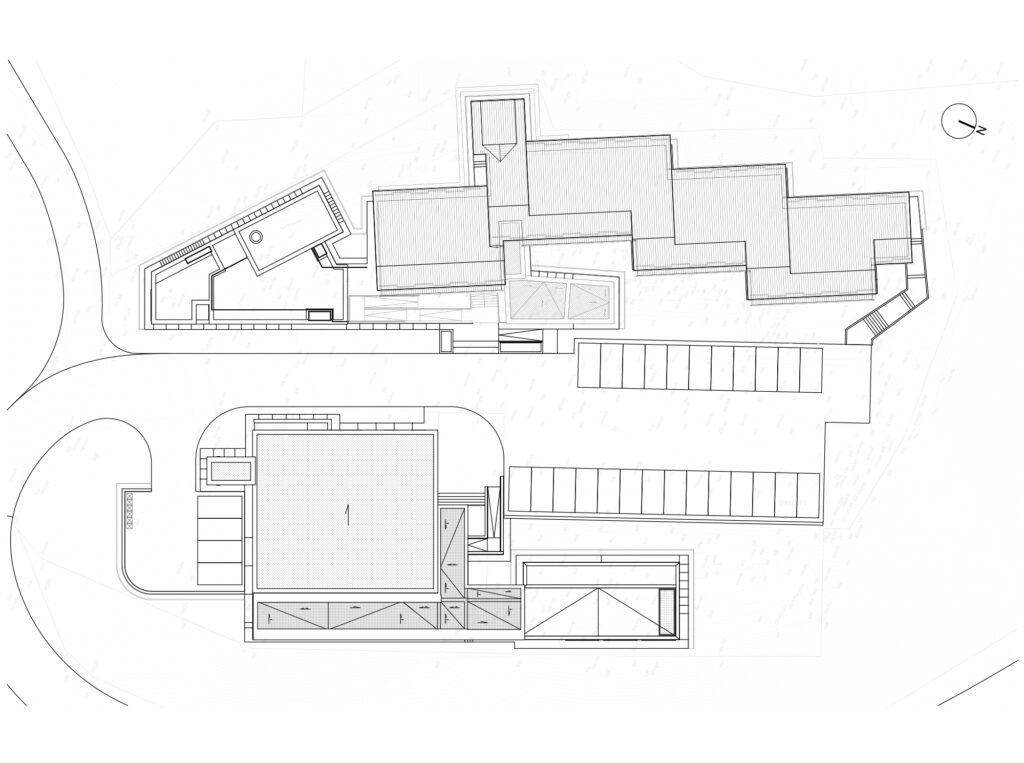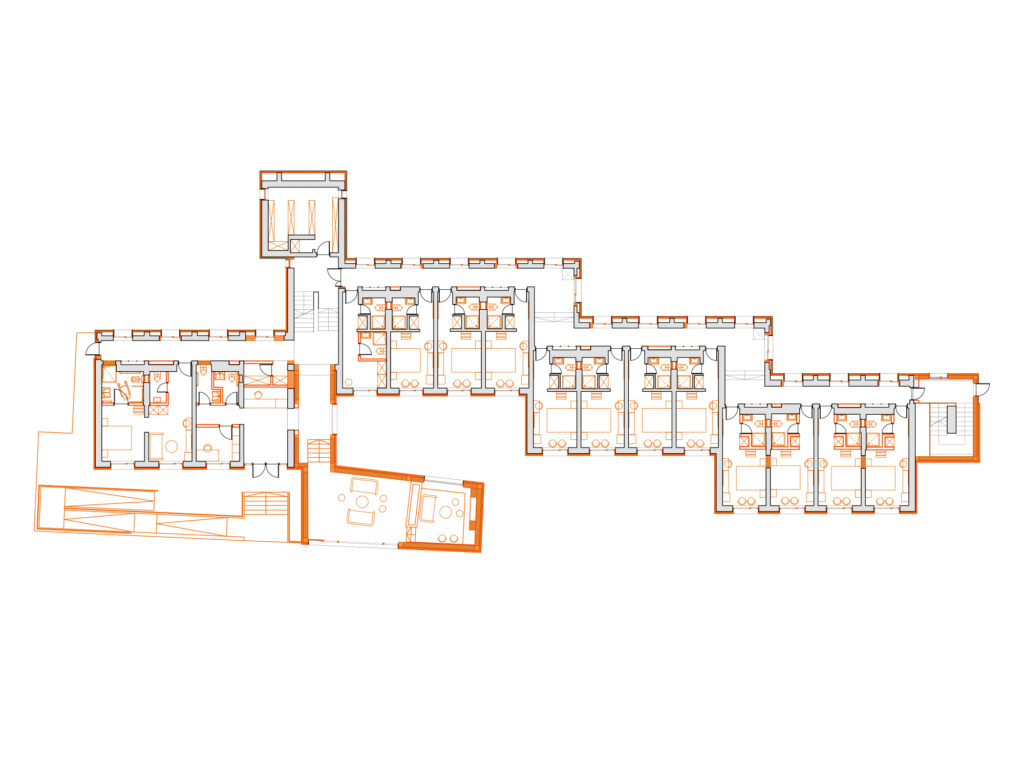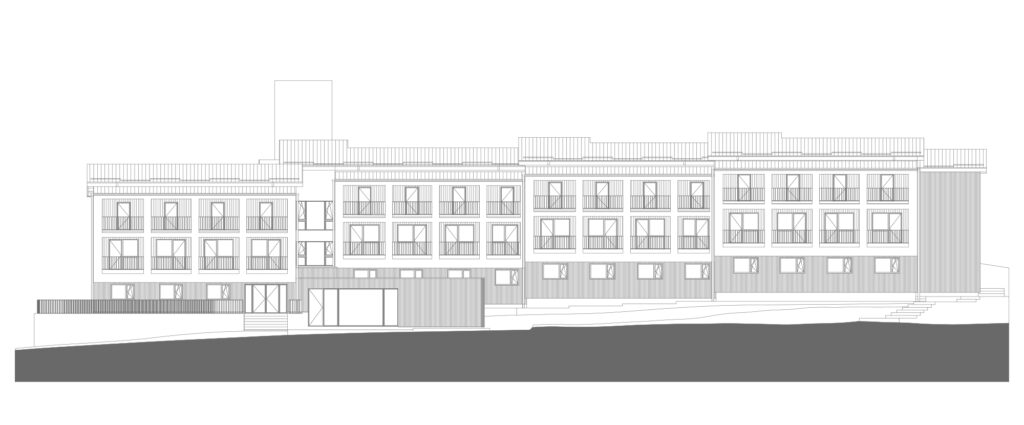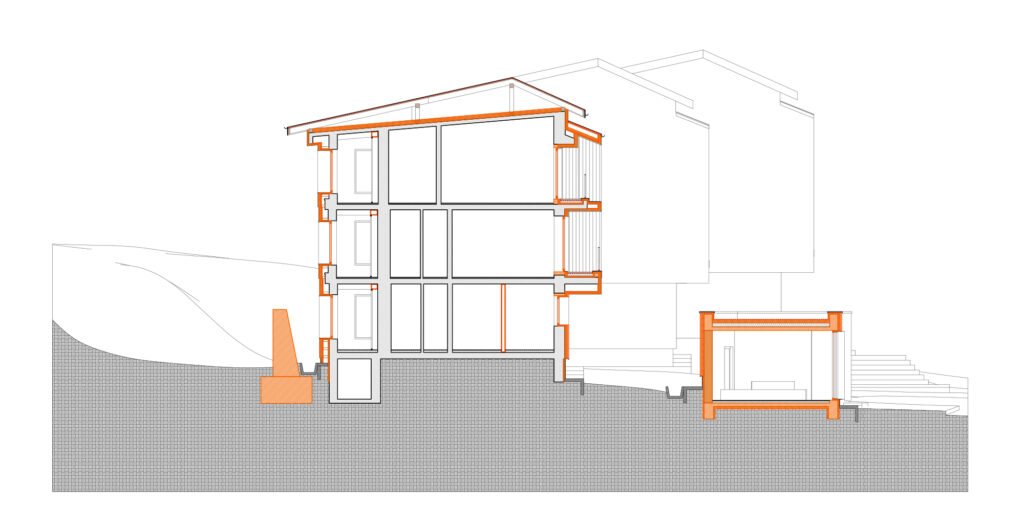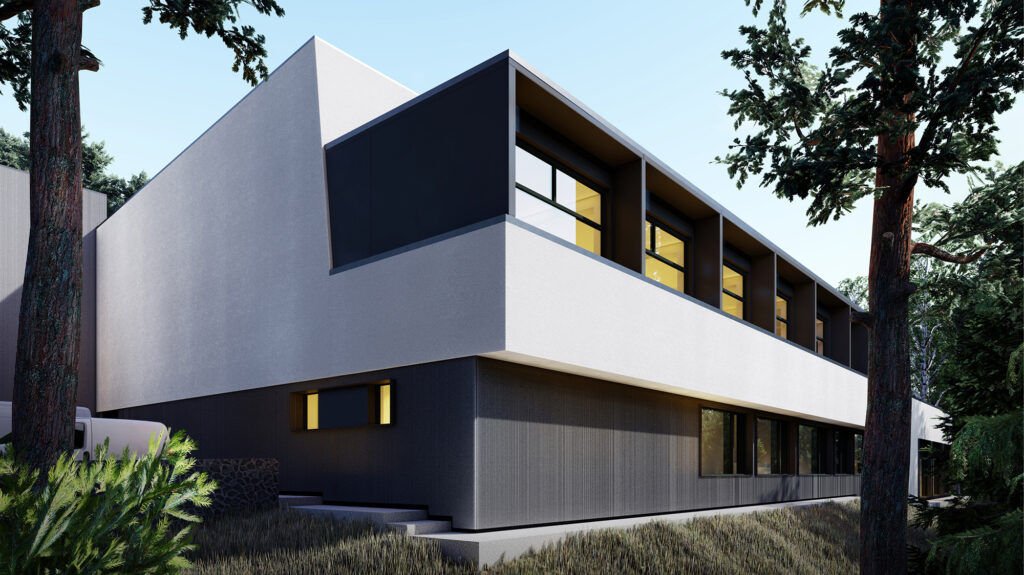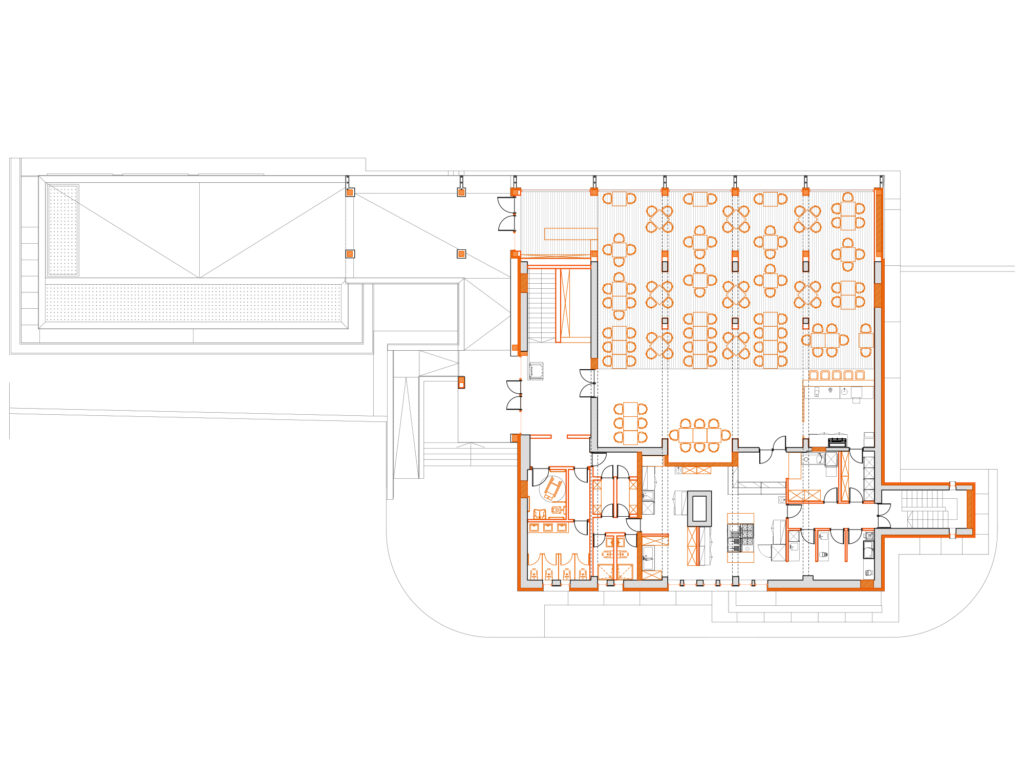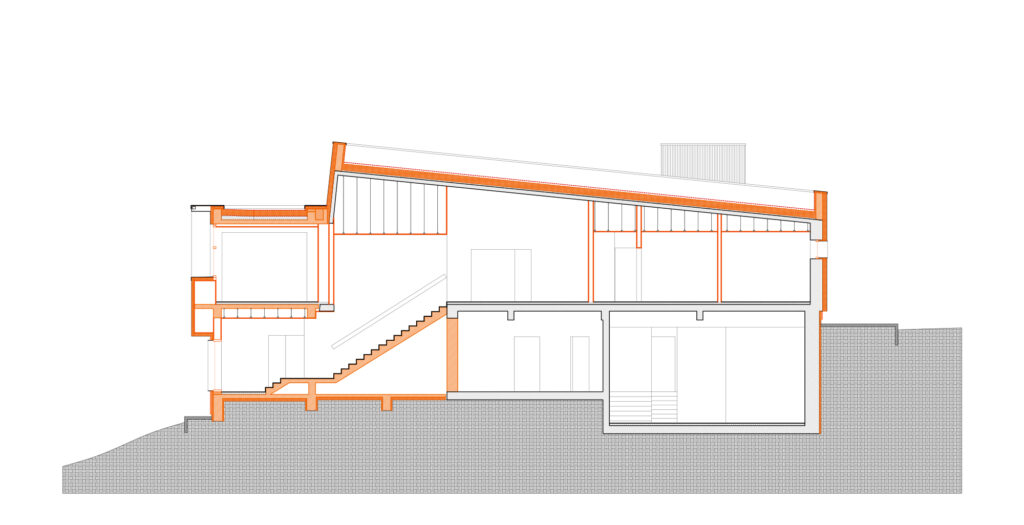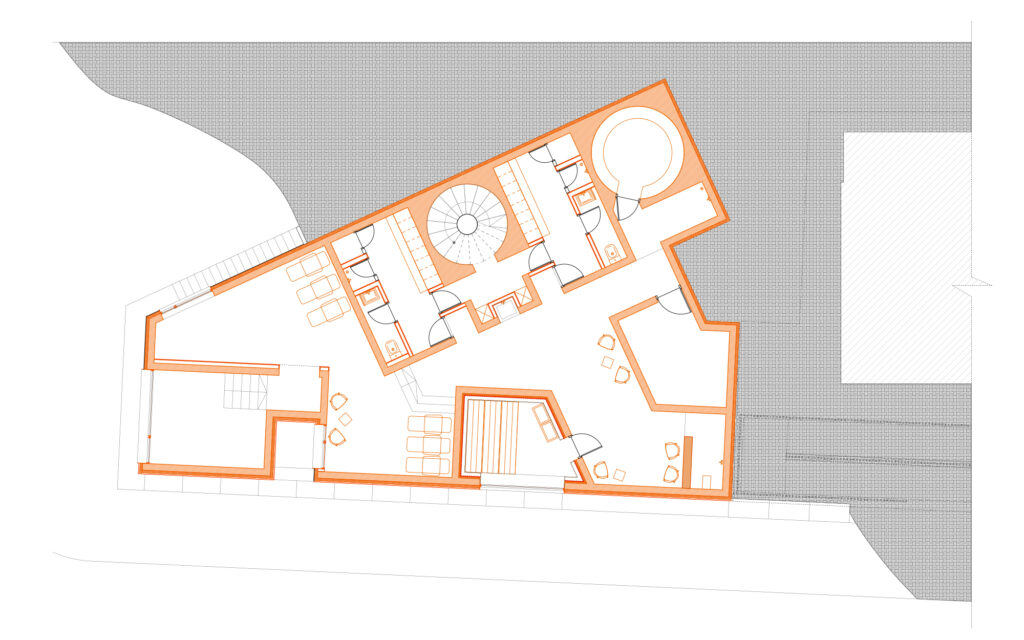Mountain Hotel
Hunedoara Romania
Year: 2019-2020
Program: hotel, restaurant, spa
Area: 3600sqm
Team: Valeriu Nicolaides, Alexandrina Remescu-Simo, Calin Lambrache, Alex Muntean
EN
This project involved the renovation of a 1960s motel and restaurant complex located on a picturesque site surrounded by forest, accessible via a private road. Over the decades, particularly during the 1990s, both buildings underwent numerous improper alterations that eroded their original modernist character. The new owner sought to restore the existing structures while adding two new facilities: a small SPA and a conference room with supporting spaces.
Our first challenge was uncovering the original architectural intent. Identifying which elements were part of the initial design and which were later additions required extensive research. The restaurant posed a particular challenge, as much of its original structure was concealed beneath a post 1990s double slope roof and plasterboard ceiling. Once we pieced together the original design, we set out to restore and enhance it, treating our new interventions as a continuation of the architect’s vision, fifty years later.
The hotel building received a new lobby extension that was completely missing from the original project and improved and inclusive access. The old balconies were closed and transformed into loggias. The second staircase, previously external, was enclosed and integrated into the interior space The northern façade grid was enclosed to allow for better insulation and improve energy efficiency.
The restaurant was stripped of its damaging additions and the original lines restored. Some changes to the original plan were made to update the building to the new restaurant requirements. The -1 floor of the restaurant building underwent the most dramatic changes: a conference room was added as an extension, with a carefully designed stairway connecting the two floors. A new lobby and toilets were created under the restaurant floor. The roof of the conference room would work as a summer terrace for the restaurant.
Apart from these changes a new building was added next to the hotel: a half-buried SPA that doesn’t interfere visually with the side façade of the hotel. The spa has two floors, and entrance level with a small office and the -1 level of the spa itself. The building has a reduced footprint making good use of the available space on the property.
Even though the original buildings were in tough shape and they weren’t listed as protected monuments, we tried as much as possible to treat them with respect and to take advantage of the original design intentions and continue them in an updated fashion that also solves the energy efficiency problems. We designed the project believing it is always better to adapt then to demolish and rebuild.
RO
Acest proiect a presupus renovarea unui complex format dintr-un motel și un restaurant din anii ’60, situat într-un cadru pitoresc, înconjurat de pădure și accesibil printr-un drum privat. De-a lungul decadelor, în special în anii ’90, ambele clădiri au suferit numeroase intervenții neadecvate care au alterat caracterul modernist original. Noul proprietar și-a dorit restaurarea structurilor existente și adăugarea a două funcțiuni noi: un SPA de mici dimensiuni și o sală de conferințe cu spații anexe.
Prima provocare a fost identificarea intenției arhitecturale inițiale. A fost necesară o cercetare amănunțită pentru a distinge elementele originale de cele adăugate ulterior. In cazul restaurantului a fost deosebit de dificil, deoarece mare parte din structura inițială era ascunsă sub un acoperiș în două ape și un tavan fals din gips-carton, adăugate după anii ’90. După ce am reconstituit forma originală, am urmărit să o restaurăm și să o reinterpretăm, tratând intervențiile noastre ca o continuare a viziunii arhitectului, la o distanță de 50 de ani.
Clădirea motelului a primit un nou lobby de acces, element absent în proiectul original, precum și facilități pentru accesibilitate. Balcoanele au fost închise și transformate în logii. A doua scară, care fusese exterioară, a fost închisă și integrată în spațiul interior. Gridul de beton de pe fațada nordică a fost închis si termoizolat pentru a îmbunătăți eficiența energetică.
Restaurantul a fost curățat de adăugirile nepotrivite, iar liniile originale au fost restaurate. Au fost făcute ajustări ale planului pentru a corespunde cerințelor funcționale actuale. Etajul -1 al restaurantului a suferit cele mai importante modificări: o sală de conferințe a fost adăugată ca extensie, legată de parter printr-o scară proiectată atent. Tot la acest nivel au fost amenajate un lobby și grupuri sanitare. Acoperișul noii săli de conferințe funcționează ca terasă de vară pentru restaurant.
Lângă hotel a fost adăugată o clădire nouă: un spa parțial îngropat, amplasat discret în teren pentru a nu afecta vizual fațada laterală a hotelului. SPA-ul are două niveluri compacte, cu recepția la nivelul de intrare și zona de tratamente la nivelul inferior.
Deși clădirile originale nu erau clasate ca monumente istorice și se aflau într-o stare precară, am ales să le tratăm cu grijă și respect. Am urmărit să valorificăm și să continuăm logica proiectului inițial, adaptându-l nevoilor contemporane și cerințelor de eficiență energetică. Credem că este adesea mai valoros să adaptezi decât să demolezi și să reconstruiești.
